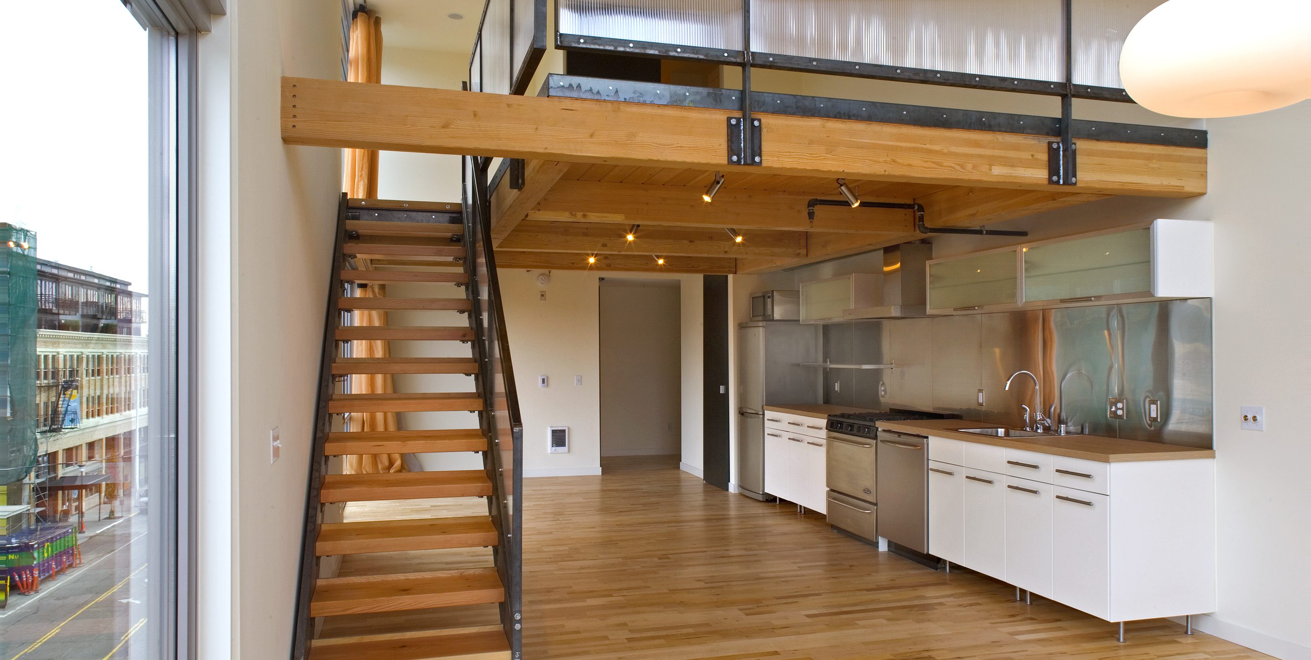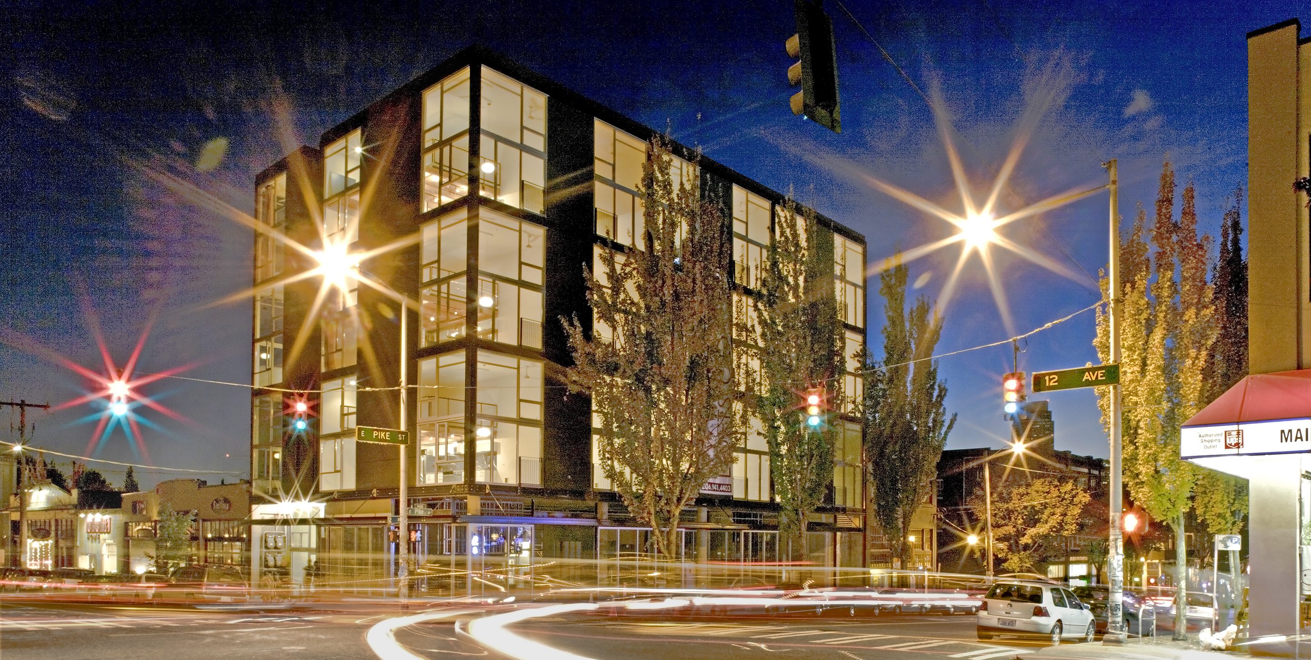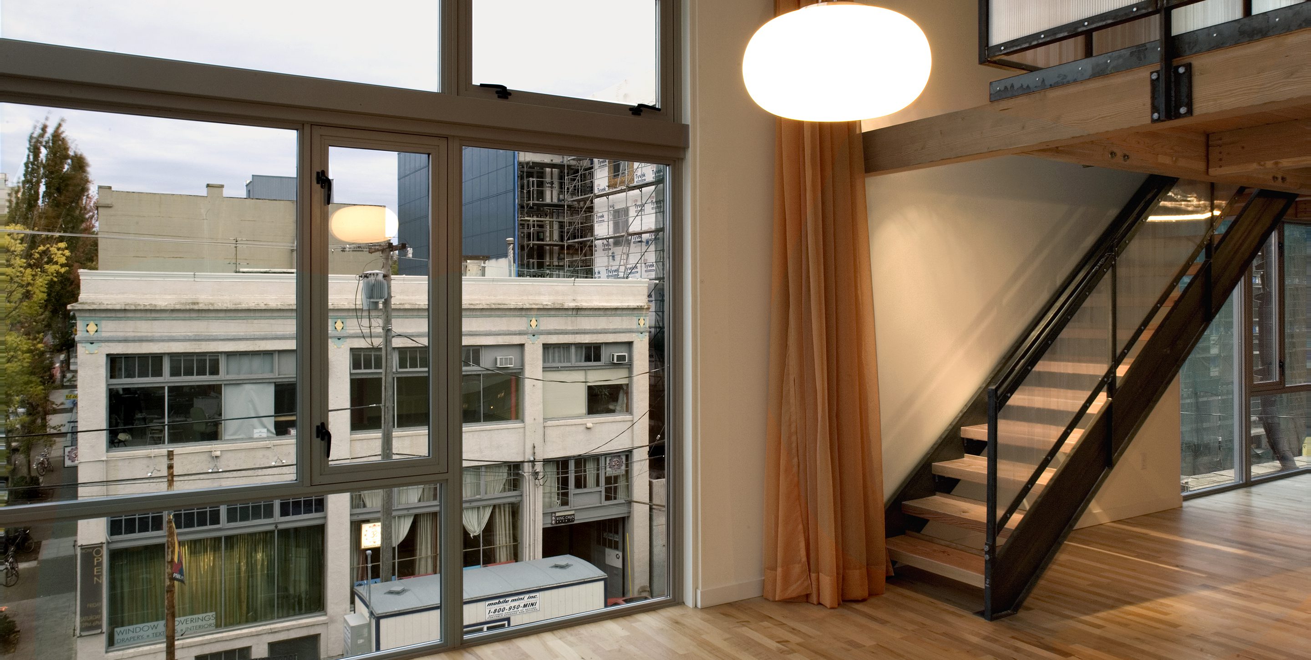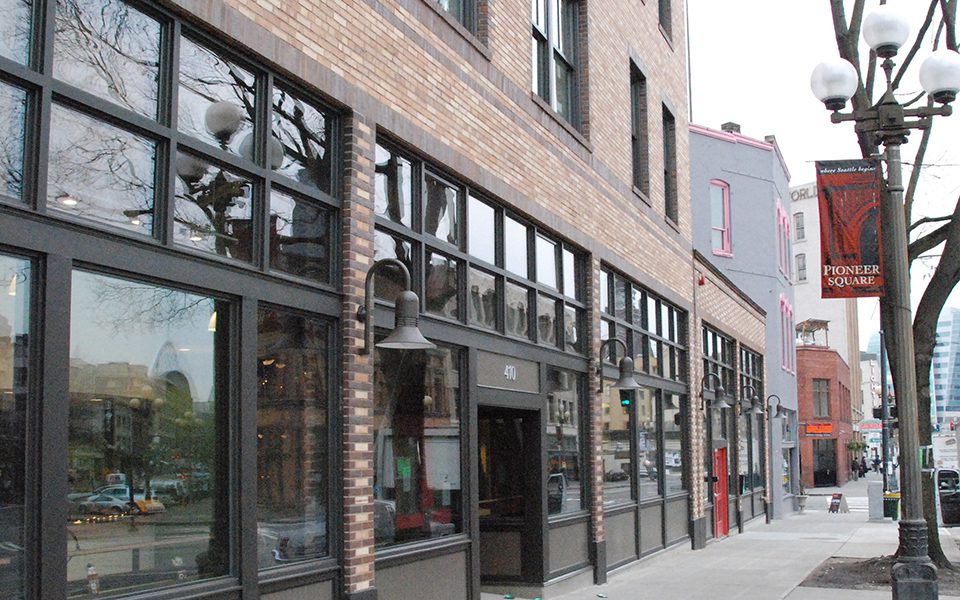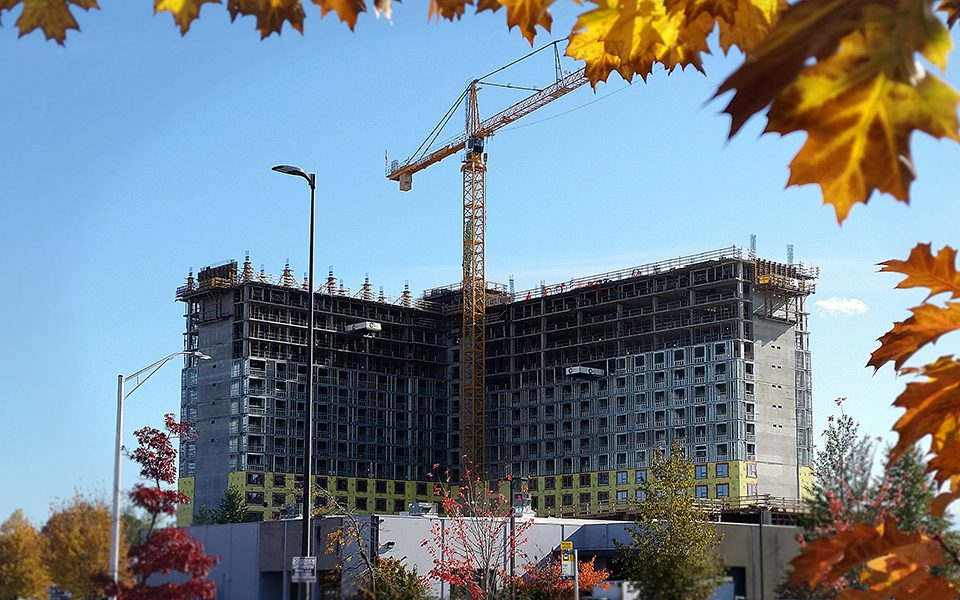Agnes Lofts
This mixed-use building in Seattle’s Capitol Hill neighborhood consists of 24 loft-style apartments built over 10,000 SF of retail space.
Two levels of parking below grade required a tie-back shoring system to achieve the 20-foot-deep excavation along two sides, and the building’s proximity to adjacent buildings required underpinning. A post-tensioned concrete podium slab supports the wood-framed apartments above the first floor.
Photos copyright of Michael Burns




