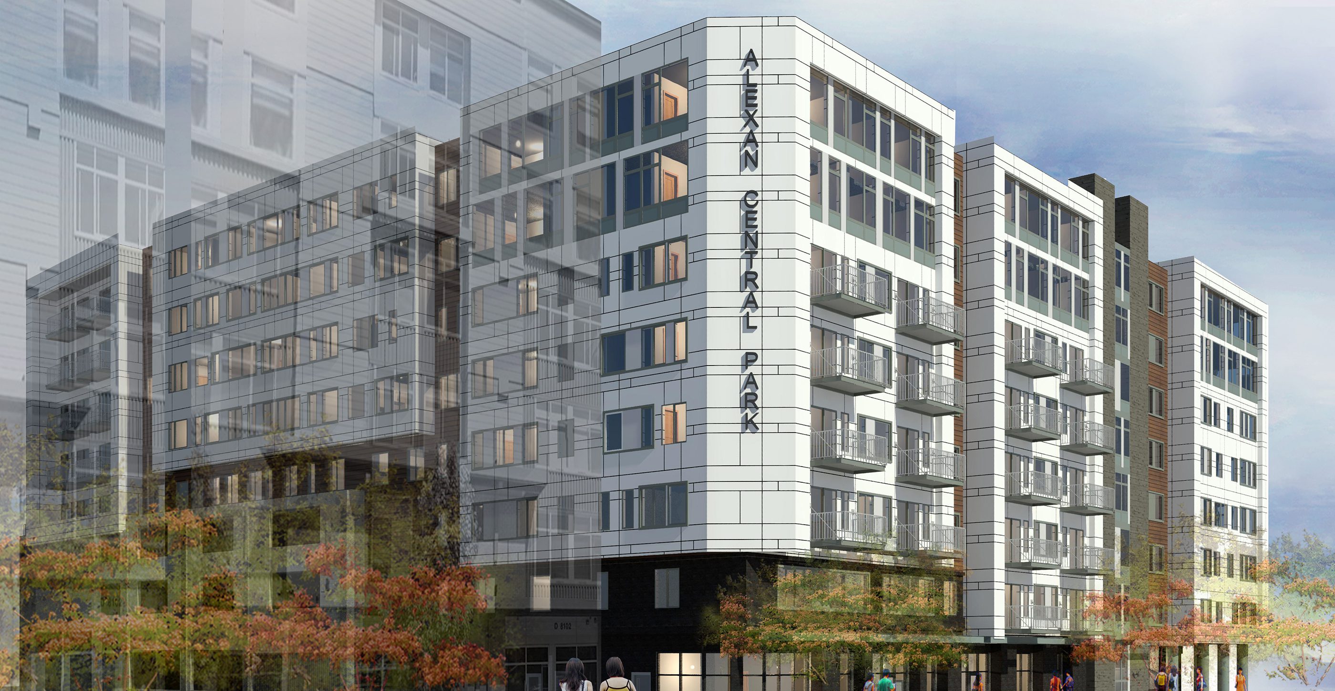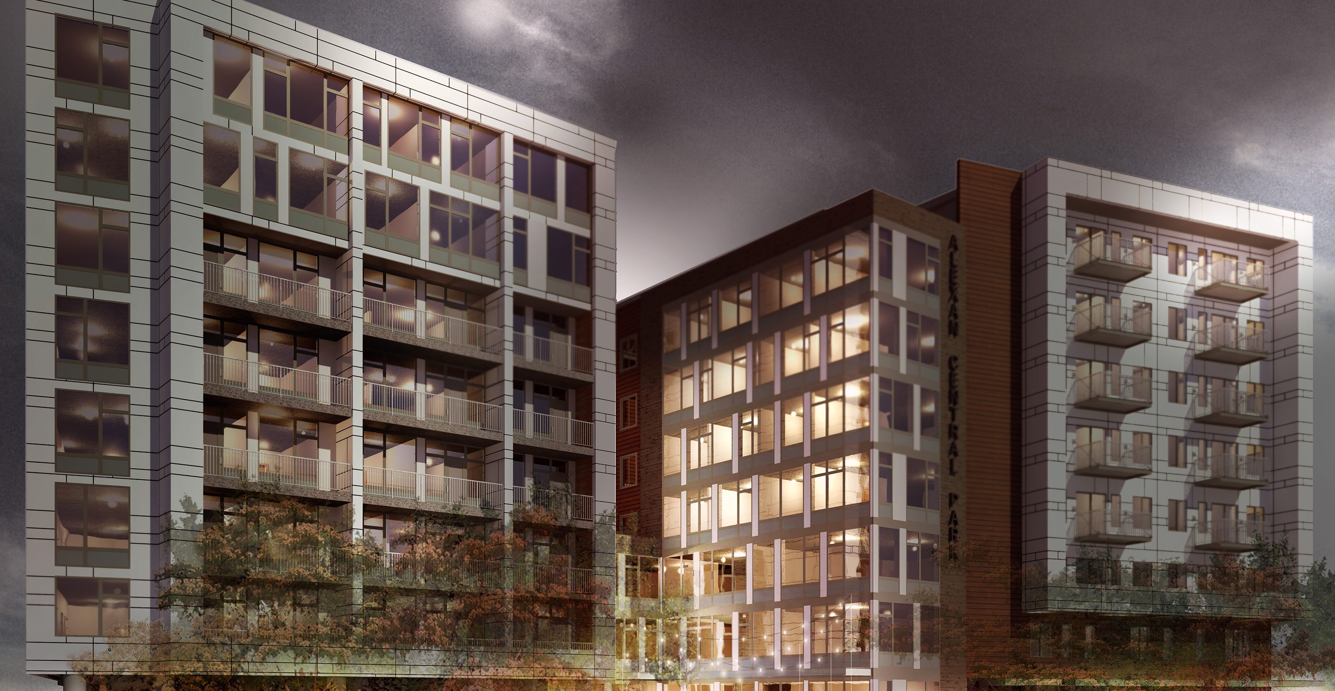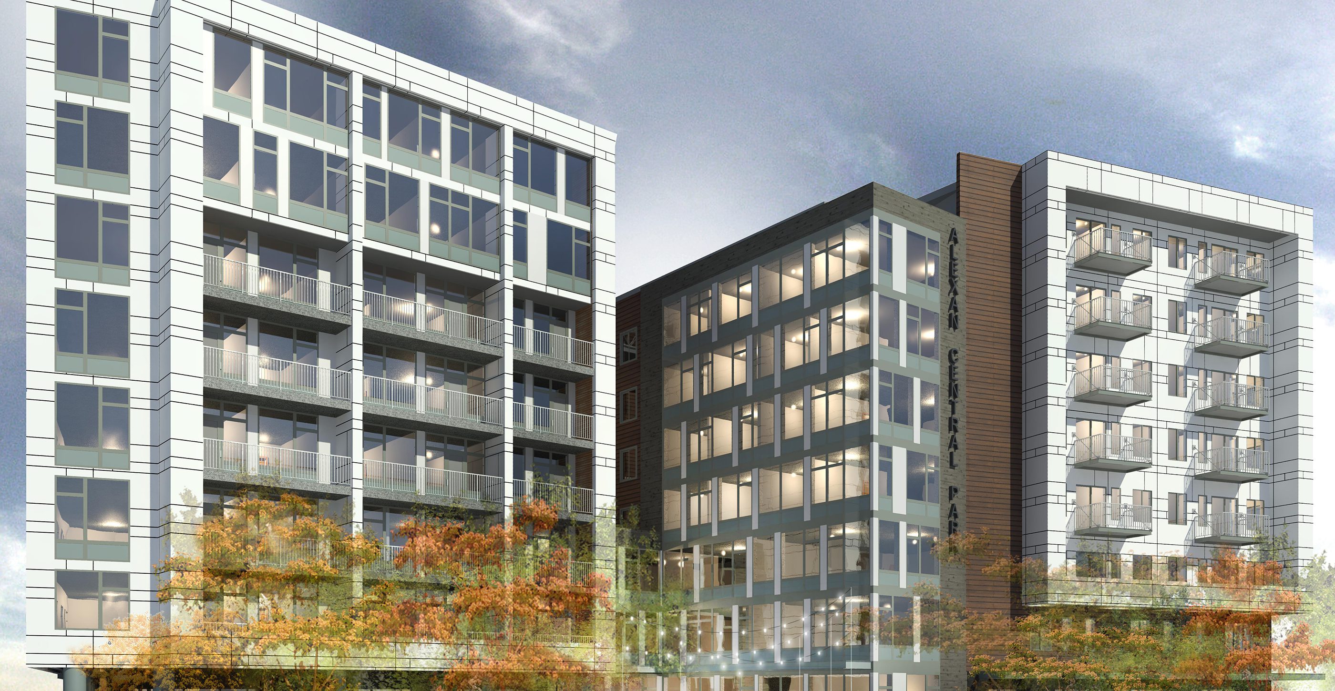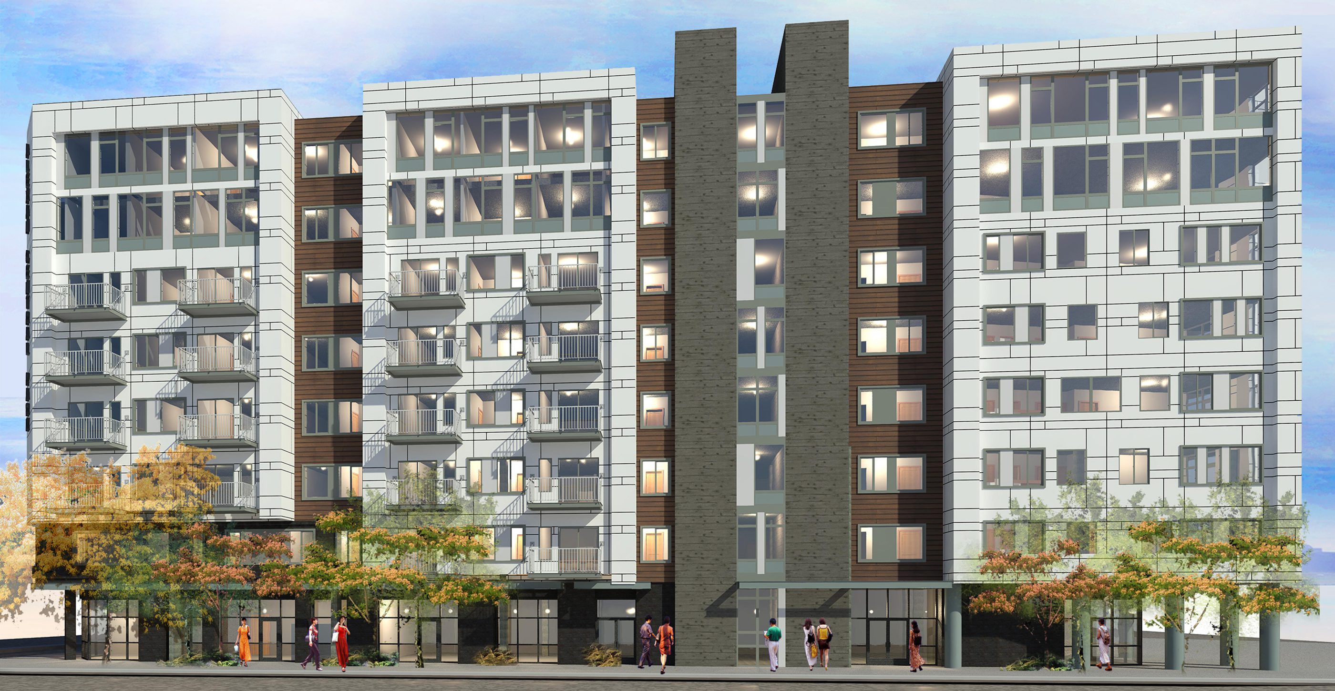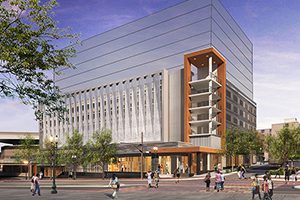Alexan Central Park
Redmond’s planned Downtown Central Park neighborhood will be enhanced with the addition of the Alexan Central Park Development. The eight-story structure consists of 190 apartments, 3,500 SF of retail space, and 191 parking stalls.
Five levels of wood framing over three levels of post-tensioned concrete incorporates a unique design, where the vibration and noise of the parking garage are isolated from the adjacent residential units. This innovation eliminates the need for additional columns or shear walls to accommodate vibration isolation.







Renderings Courtesy of Jackson Main

