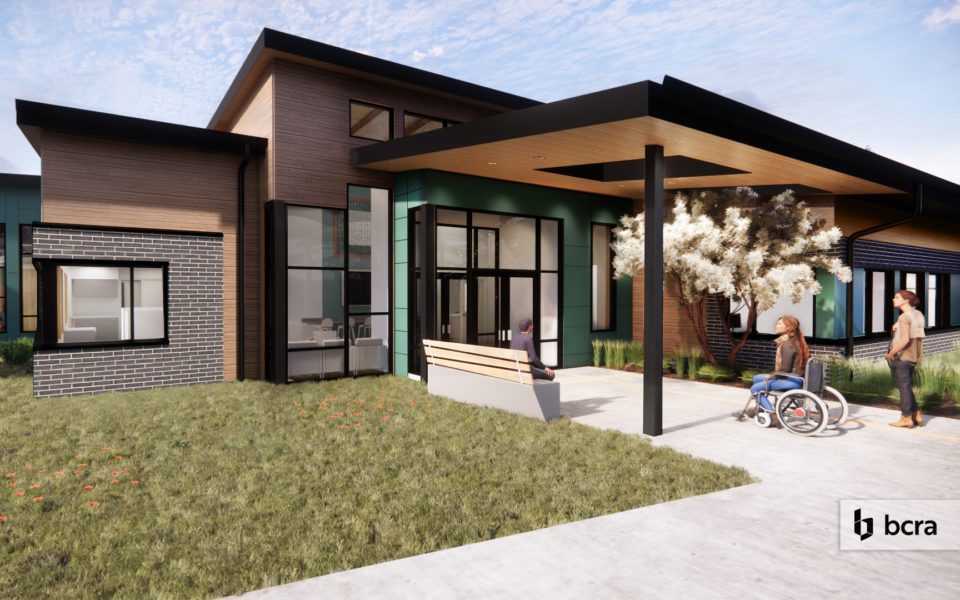
April 20, 2021 +
DSHS Behavioral Health Community Campuses
Part of a commitment to fuller integration between behavioral health services and the communities they belong to, Washington’s Department of Social and Health Services will build new in-patient facilities across up to 12 campuses around the state. Lund Opsahl provided master planning… Read More
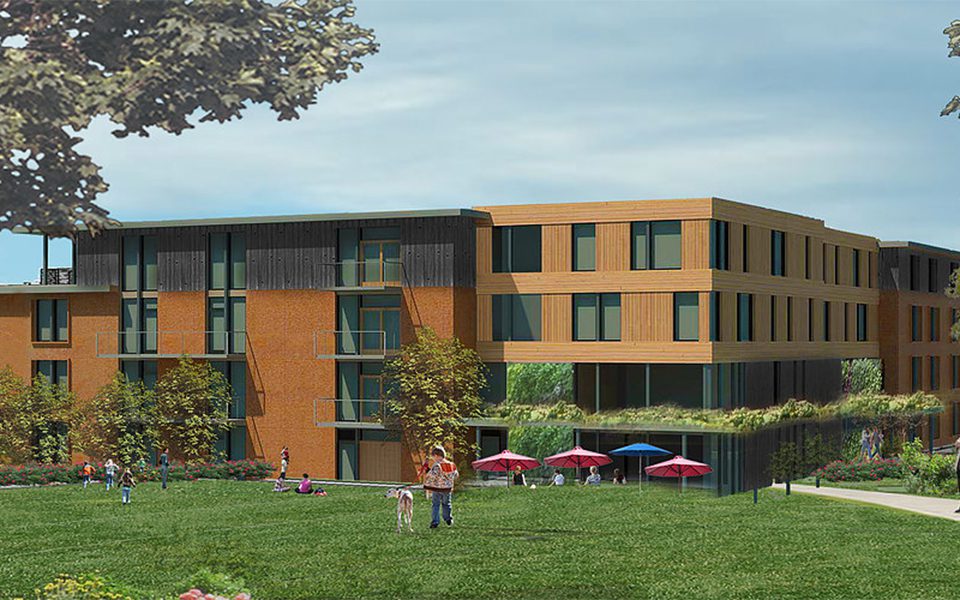
March 25, 2021 +
Bainbridge Landing
A convenient walk to ferry service, this multi-building apartment community includes townhomes, loft apartments, and a 151,000 SF, five-story apartment building over one level of below grade parking. Sustainable features include a green roof garden, a nearby park, open courtyard, and open… Read More
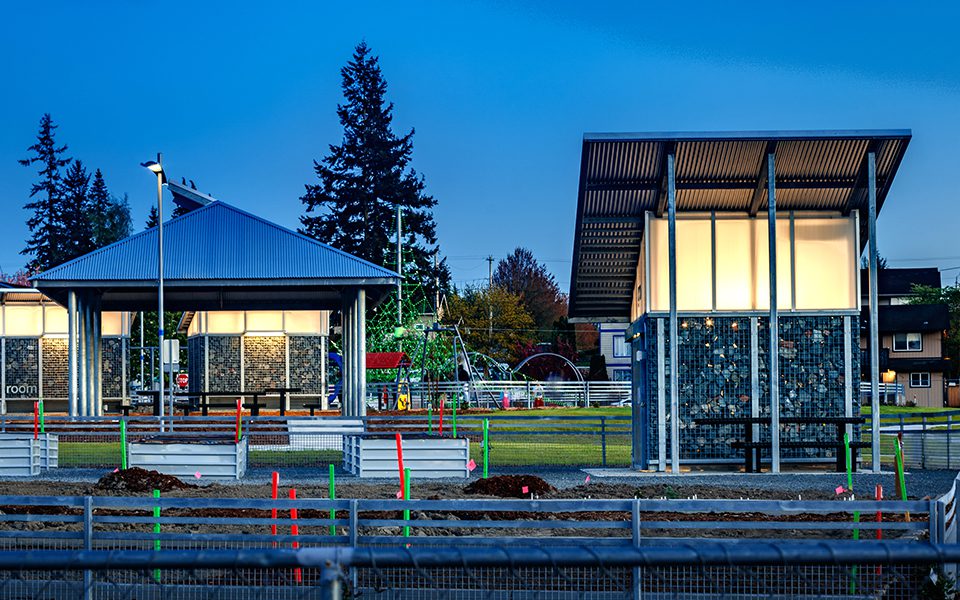
March 25, 2021 +
Senator Henry M. Jackson Park Renovation
The City of Everett constructed this sustainable community park that honors Everett-native Senator Henry Jackson. This renovation project consists of a cantilevered column park pavilion with a large open skylight and three steel structures (restrooms and maintenance/storage building) with sloping cantilever roofs…. Read More
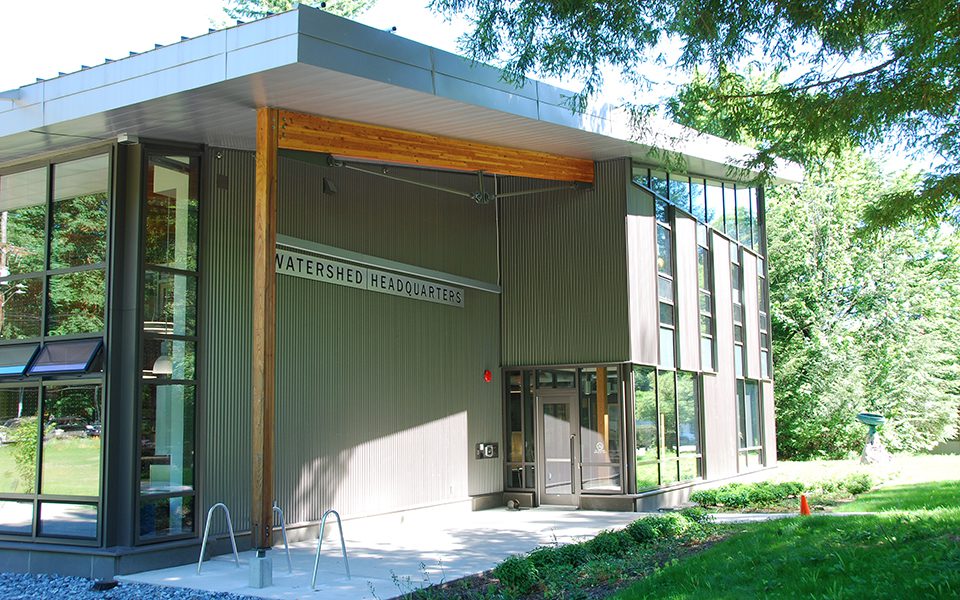
March 25, 2021 +
Seattle Public Utilities – Cedar Falls Administration Building
Located at Cedar Falls within the Cedar River Watershed, the new SPU 14,500 SF administration building provides space for SPU office staff, wildlife scientists, emergency response personnel, and road and vehicle maintenance crews who manage the watershed that supplies drinking water to… Read More
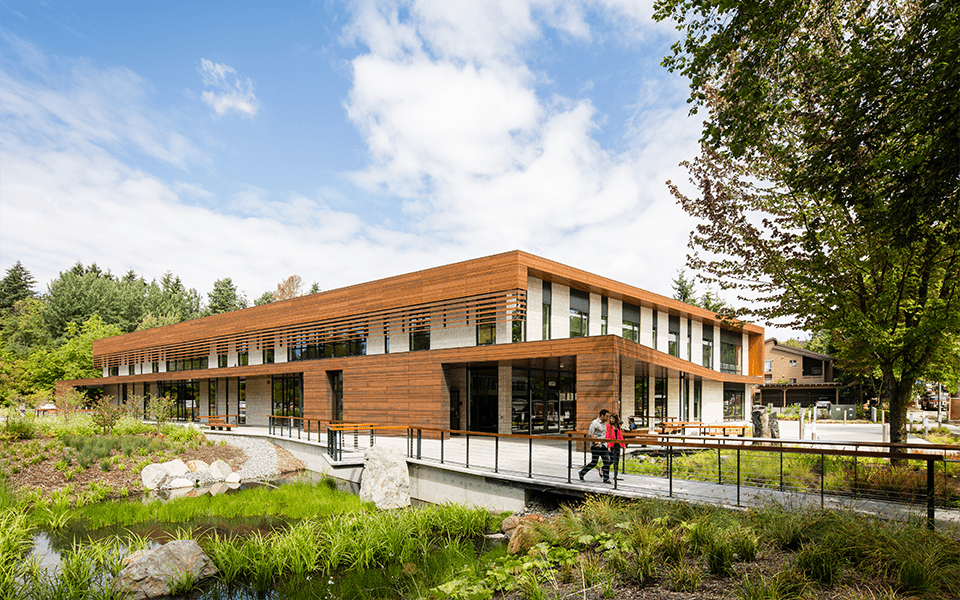
March 25, 2021 +
NeighborCare Meridian Center for Health
Meridian Center for Health is an integrated health services clinic for low-income residents in North Seattle. A federally-qualified health center (FQHC), Meridian Center for Health’s mission is to treat low-income underserved populations with little or no insurance. The facility provides affordable primary… Read More
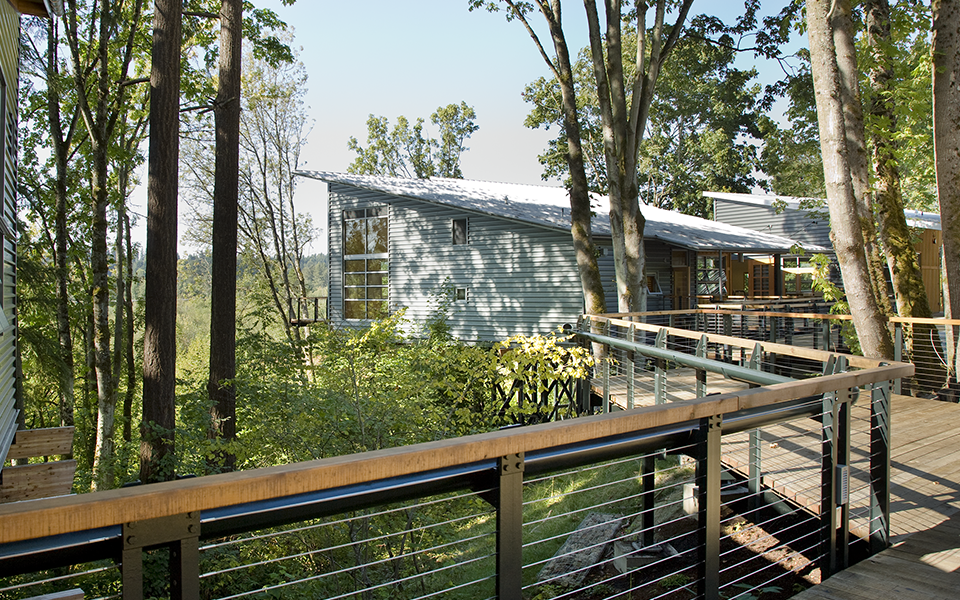
March 24, 2021 +
Mercer Slough Environmental Education Center
Sited on a 40 degree slope overlooking Mercer Slough, the Environmental Education Center embraces the beauty of the natural environment while minimizing disruption to the sensitive forest floor. The eight structures and interconnecting aerial boardwalks spring from pile caps on branching steel… Read More
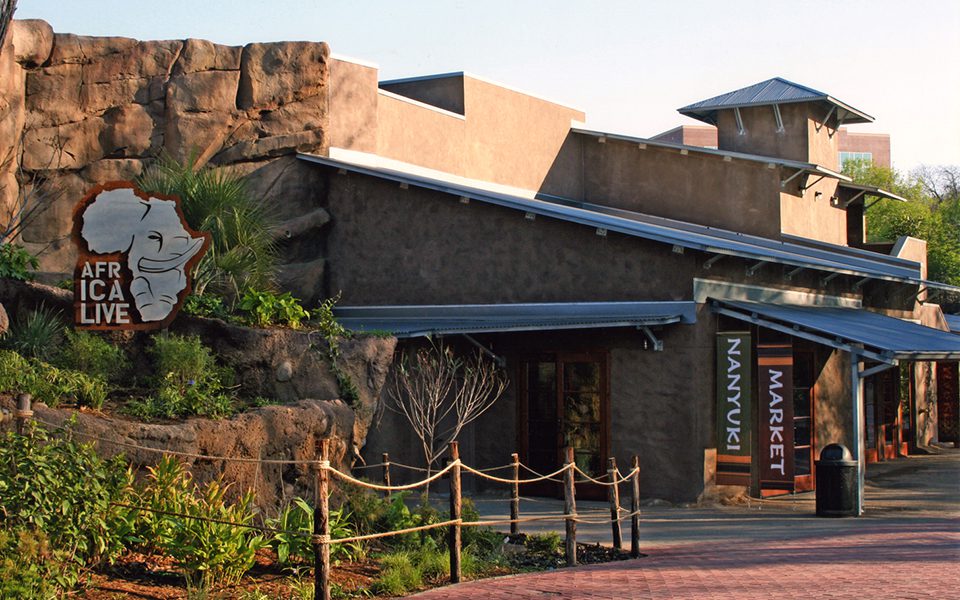
March 24, 2021 +
San Antonio Zoo Tiny Tot Nature Spot & Africa Live
One of the first of its kind, this Early Childhood Development Center houses animals and elements for children from birth to four years old. The building also accommodates a pump house for the center’s water features. Structural elements include autoclaved aerated concrete… Read More
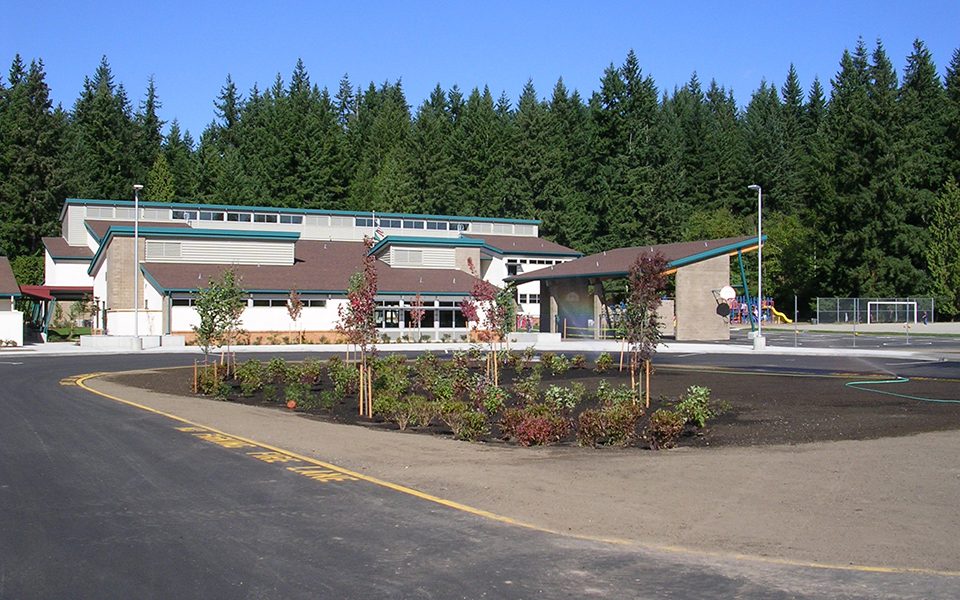
March 24, 2021 +
Cottage Lake Elementary
This new 35,000 square foot classroom and library building for the Northshore School District emphasizes a number of green design elements . The wood and steel framed structure was designed to incorporate many floor and roof penetrations for the distribution of natural… Read More
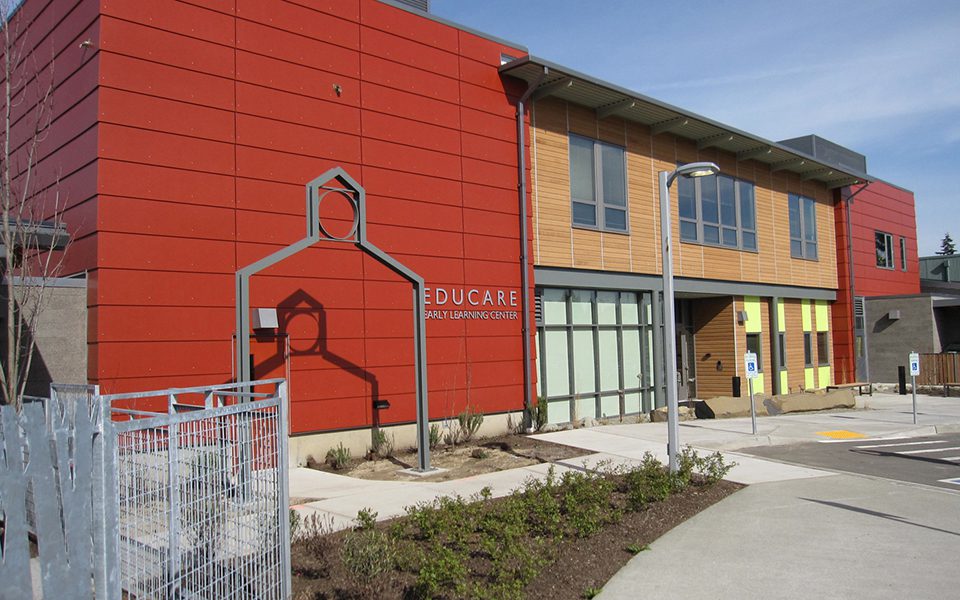
March 24, 2021 +
Greenbridge Early Learning Center
This 30,000 SF project houses facilities for child development, health, and family support services in Seattle’s Greenbridge community. The structure features a combination of wood and steel framing over a post-tensioned slab with pile-supported shoring walls and 15,000 SF of parking space… Read More
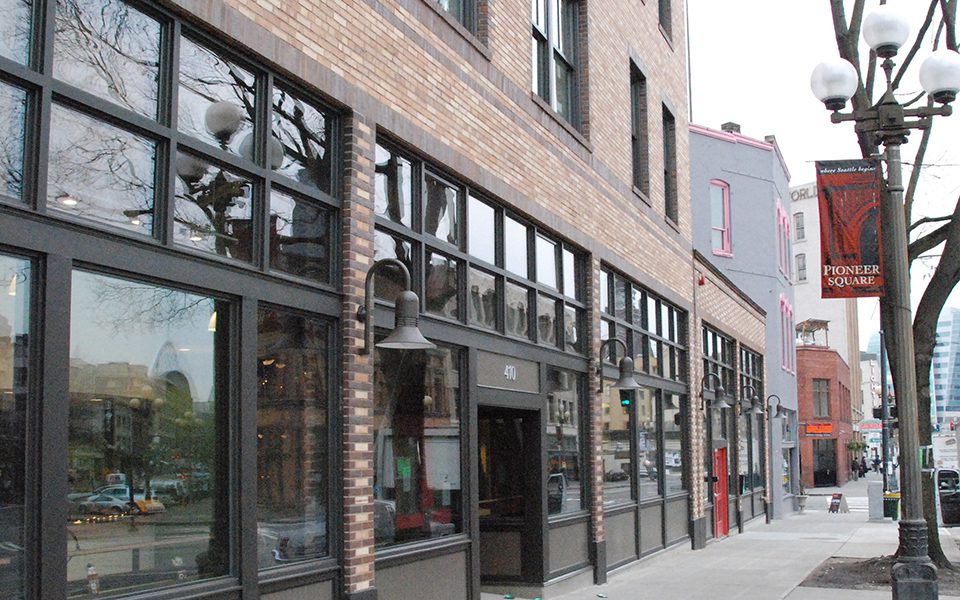
March 24, 2021 +
Chief Seattle Club and Monterey Hotel Lofts
Founded in 1970, the Chief Seattle Club supports the community of urban Native Americans and Alaska Natives. Their location in one of downtown Seattle’s historical buildings allows them to provide primary health services, housing assistance, Indian legal services, and cultural and community… Read More

