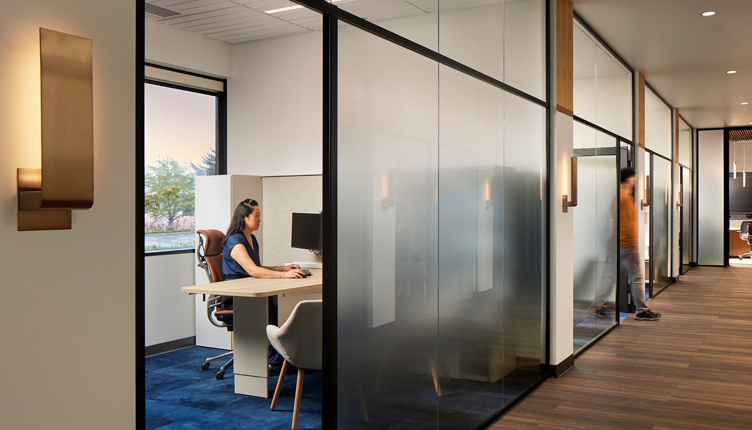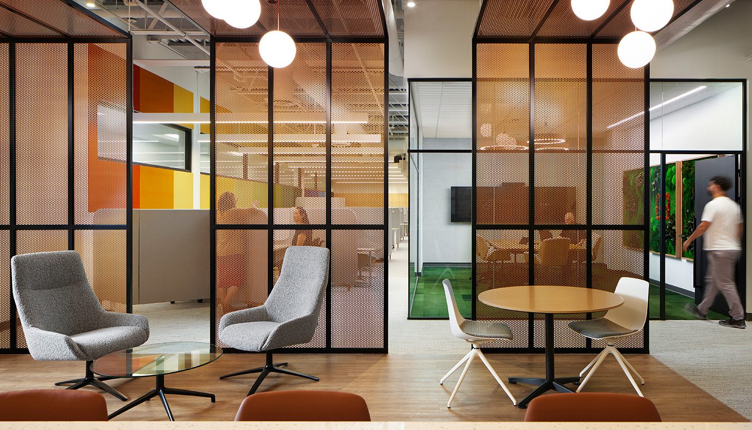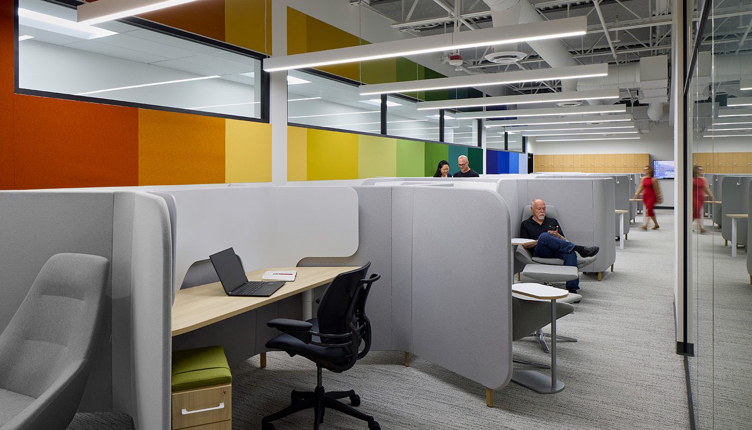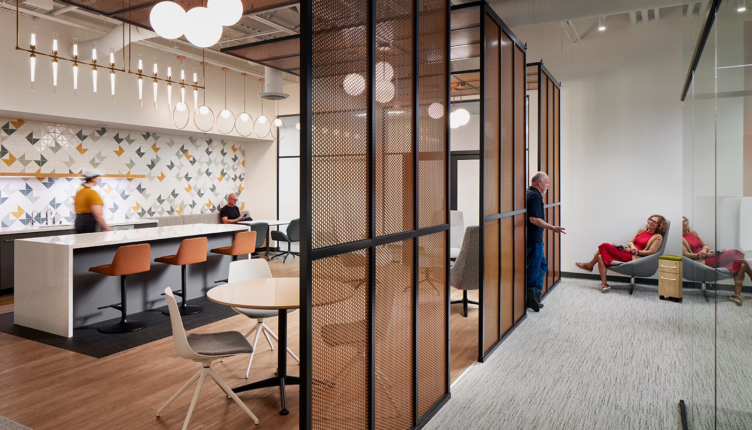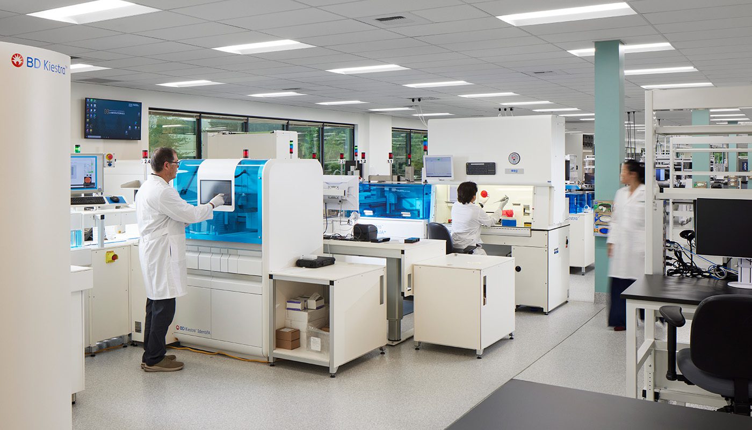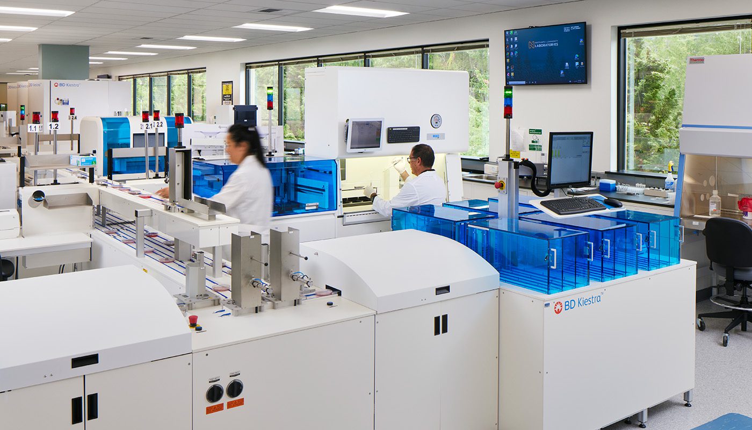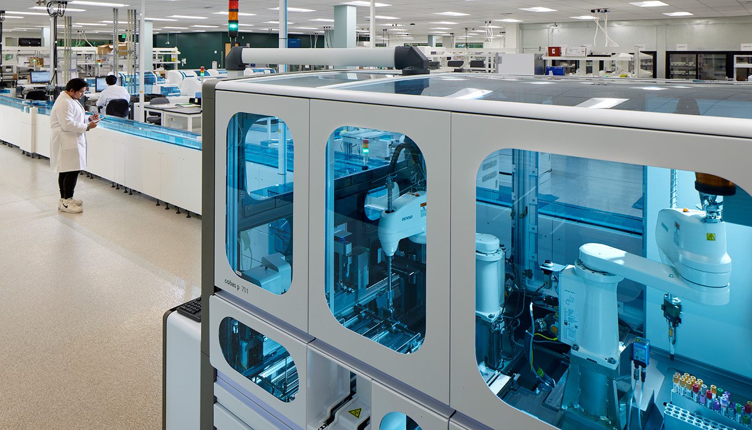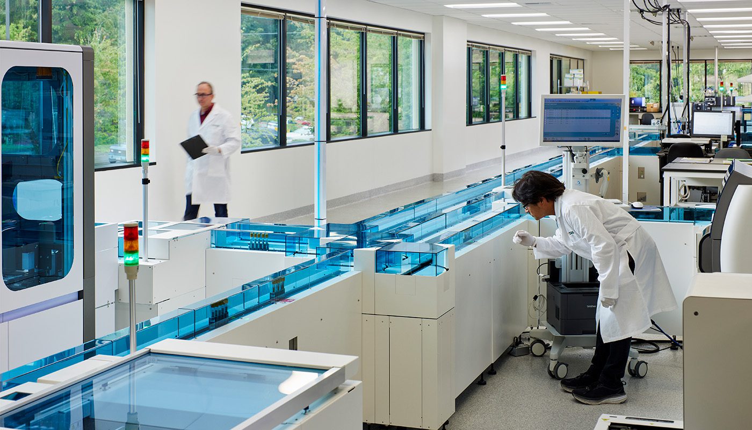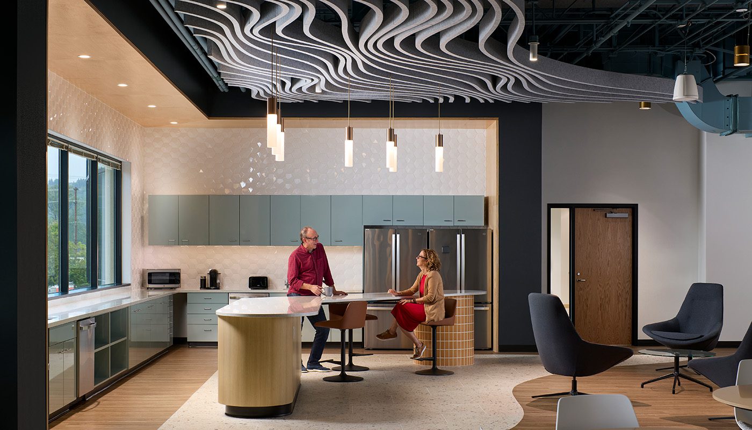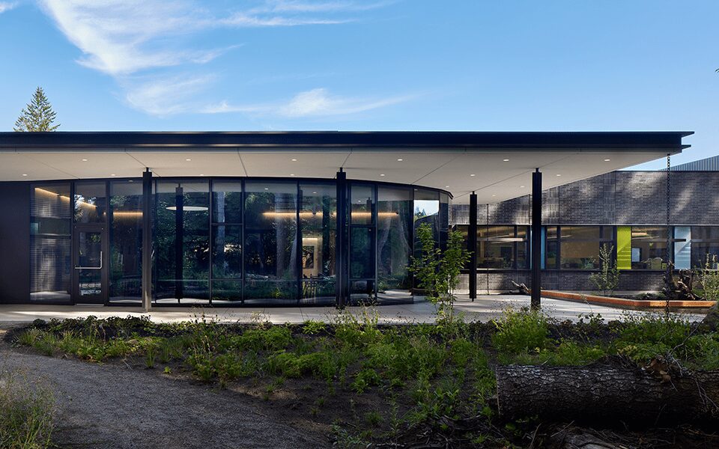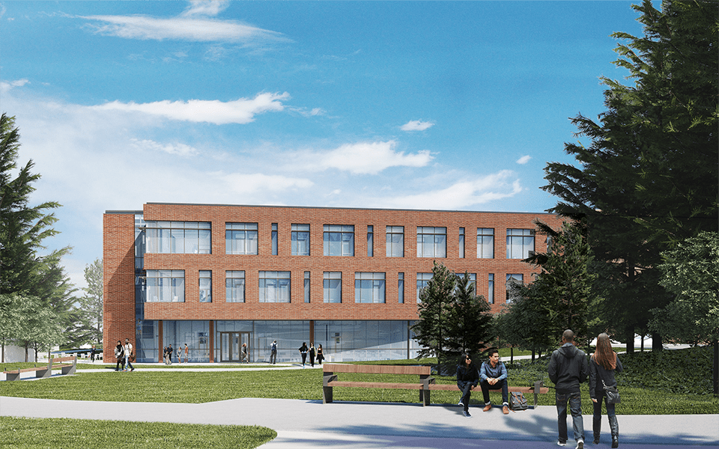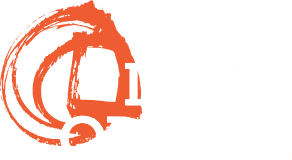Northwest Community Laboratories
For this tenant improvement project, an existing office space was transformed into a dynamic lab environment tailored to a private industry client’s needs. Occupying the second floor of a two-story precast concrete tilt-up building, elements included specialized lab equipment support, vibration control, office updates, and extensive rooftop reinforcements for new mechanical systems.
The existing structure needed reinforcements to handle the weight and demands of new equipment, so we implemented strategic structural strengthening to ensure reliable support and minimize vibration concerns. Additionally, extensive upgrades on the roof were completed to accommodate new mechanical systems essential for the lab’s cutting-edge capabilities. The result is a robust and adaptable lab space that integrates seamlessly with updated office areas, setting a new standard for functional, innovative design.



