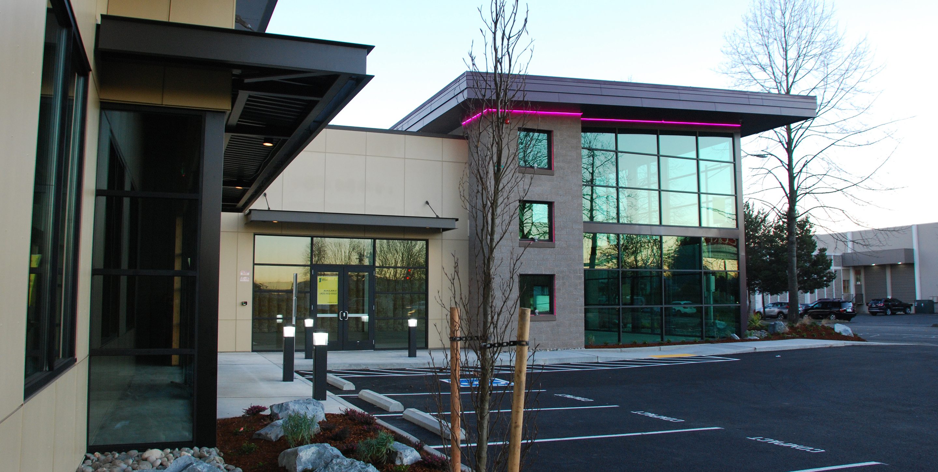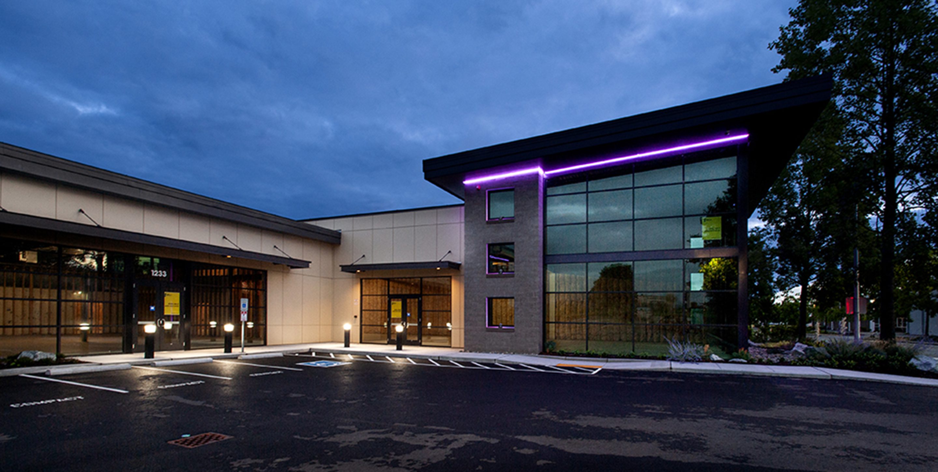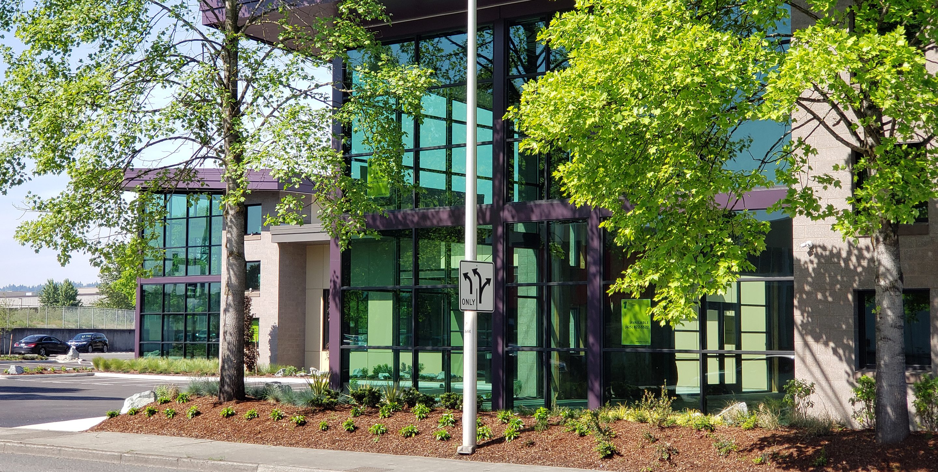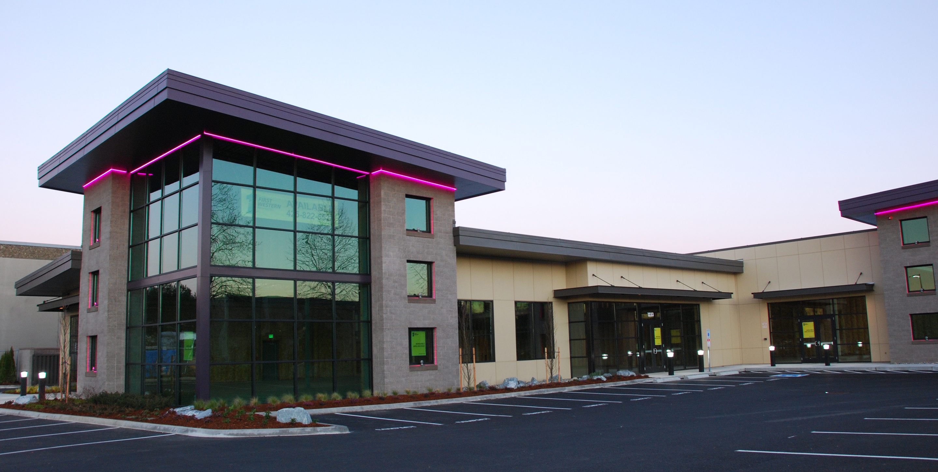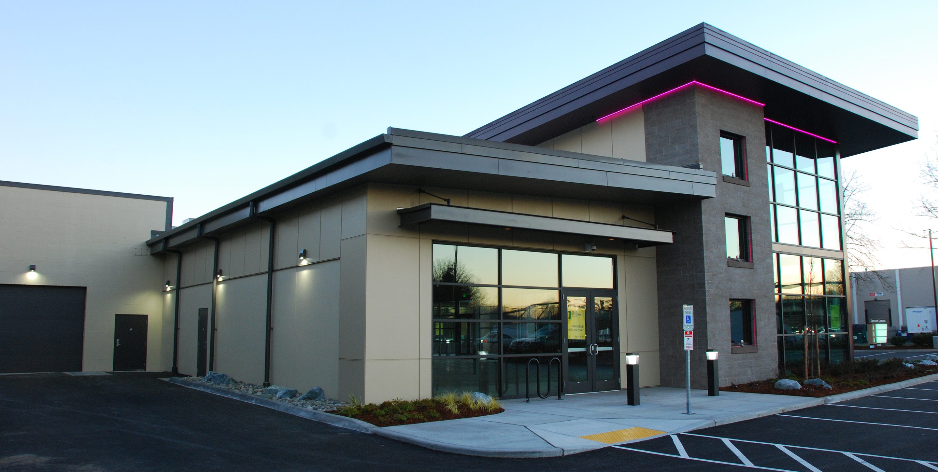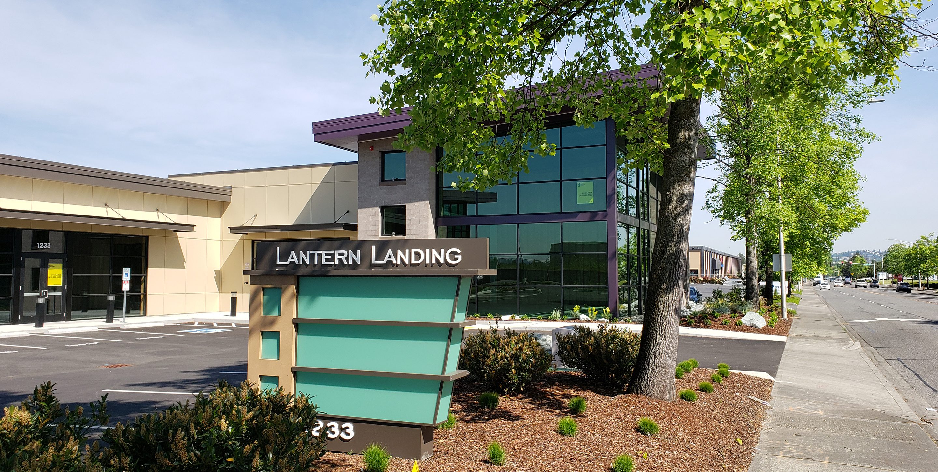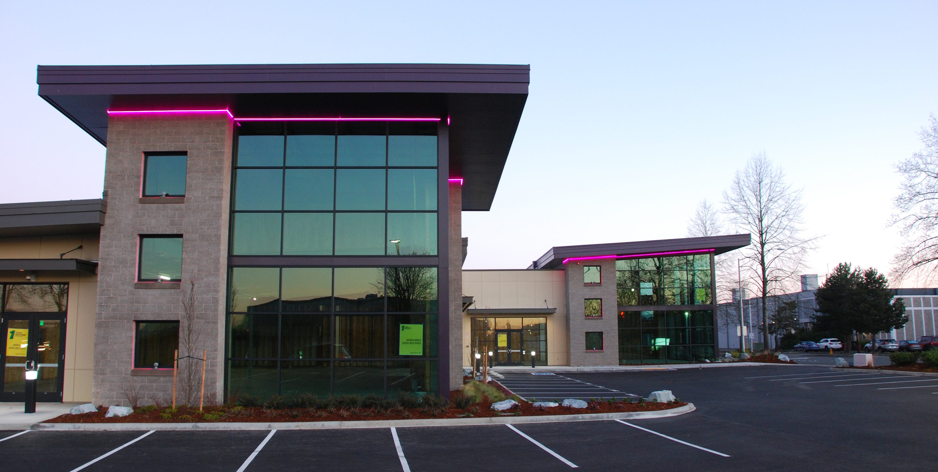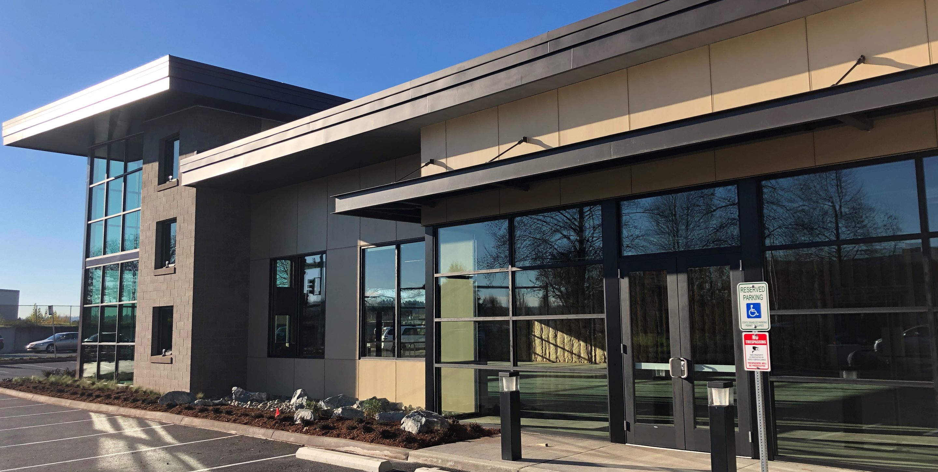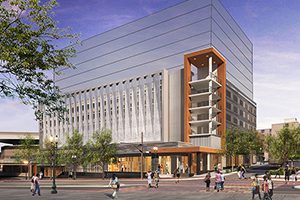Andover Park East
Originally a dingy concrete, warehouse-style structure located in Tukwila’s transitioning district, the existing 6,700 SF structure was retrofitted to merge with a 7,000 SF addition, designed for retail tenants. Features utilize all steel beams, open-web trusses, and masonry walls. The roof slopes to just over 26 feet with full length windows.




