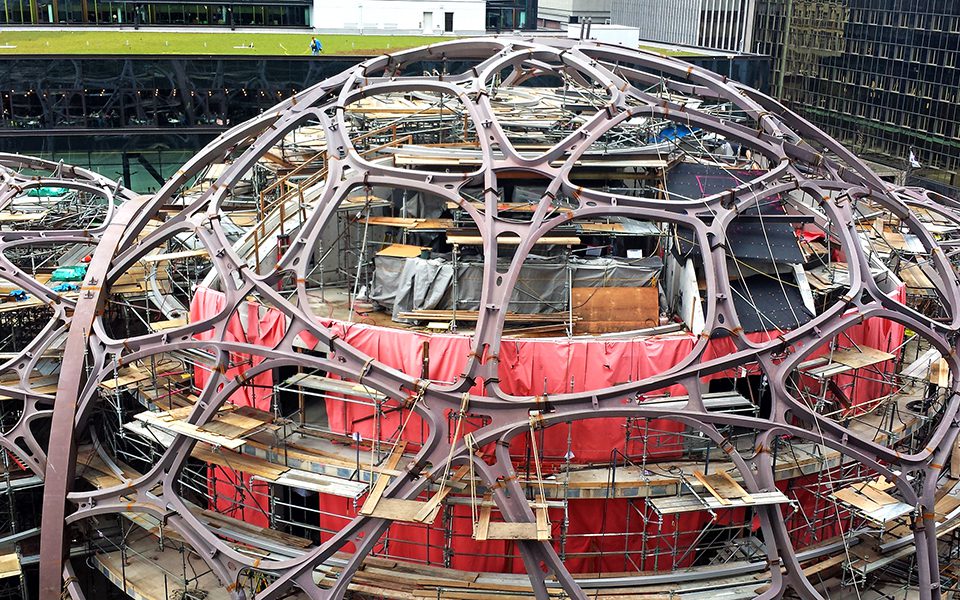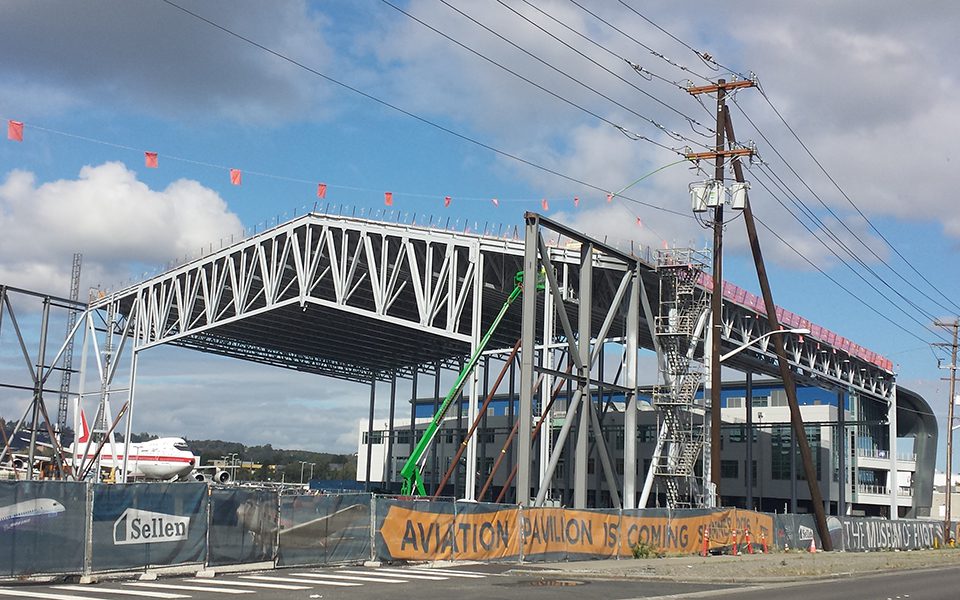Centre 425 Construction Engineering
Faced with the challenge of shoring two sides of an eight-story basement excavation without soil nails or tie backs half of the floor plan for the basement parking levels were constructed, starting at the top and working down. Floor slabs were used to brace the shoring wall. Lund Opsahl designed a steel framed laydown floor to support the formwork tables suspended from threaded rods below. This innovation allowed ongoing excavation while the post-tensioned concrete slabs were being constructed. Once cast, the formwork was cycled down, and work began on the next floor. Conventional reshoring of the remaining floor plan, a pile-supported tower crane, and elevated construction walkway cantilevered from the shoring wall were also provided with Lund Opsahl’s construction support engineering services.



