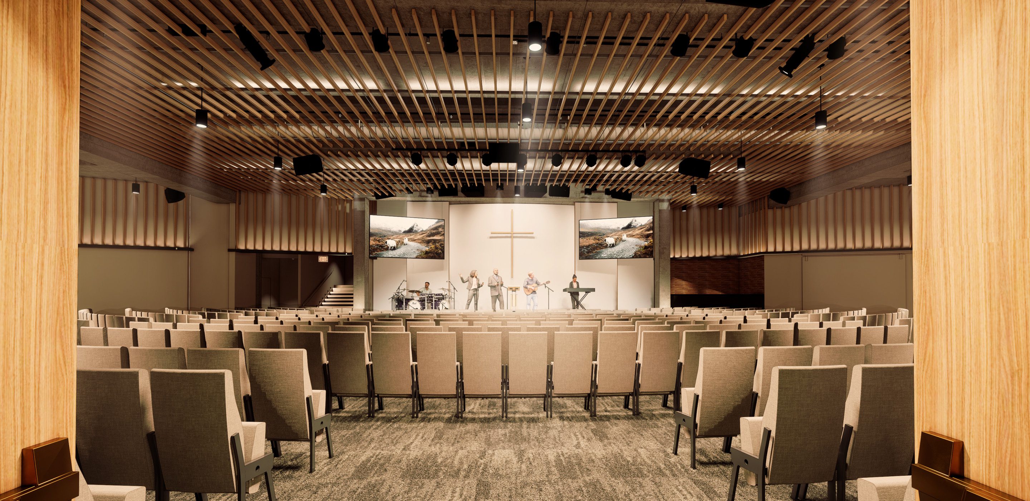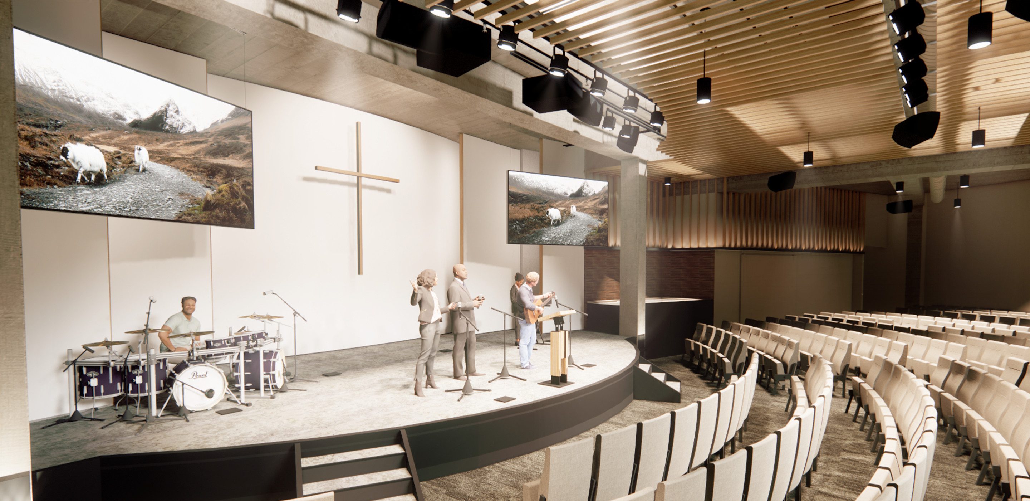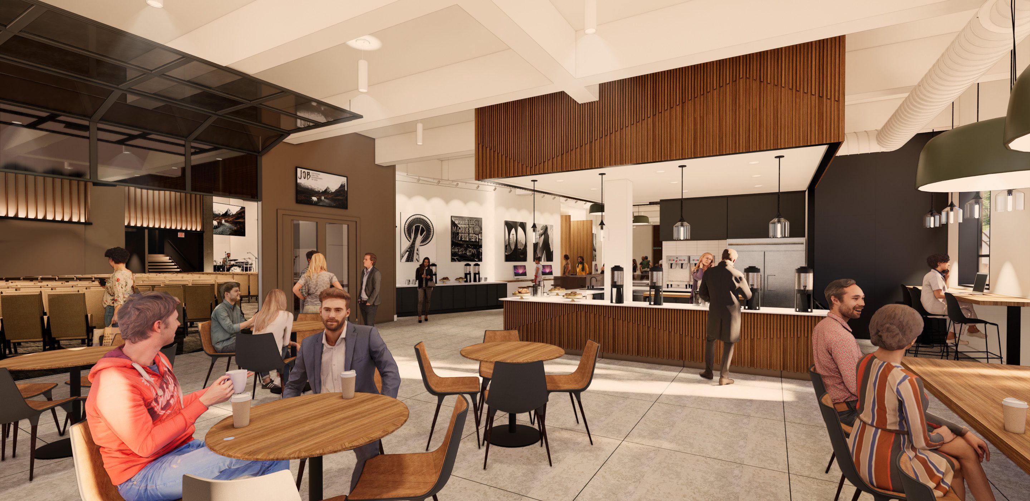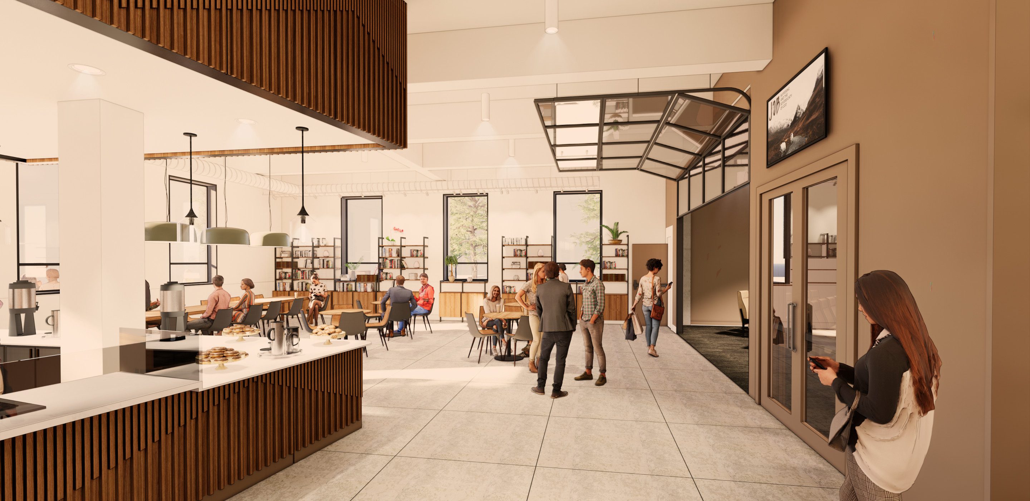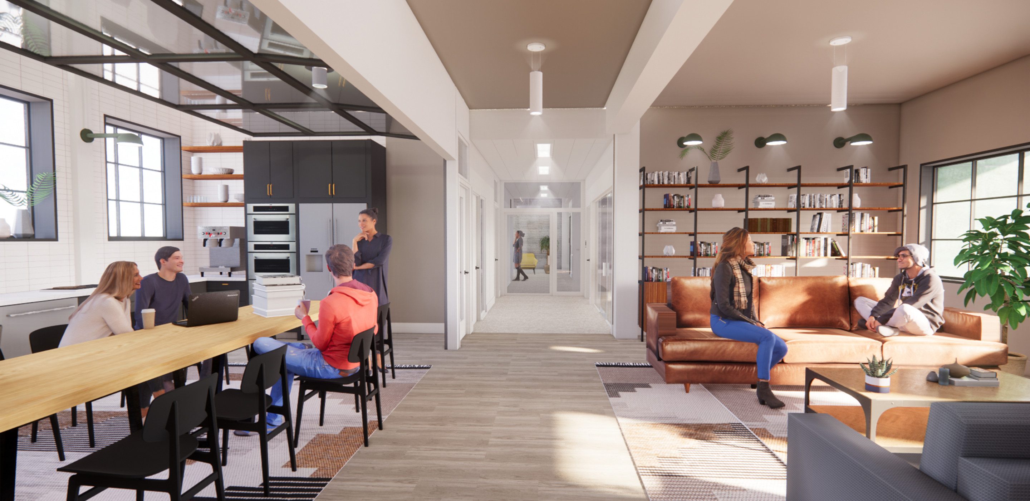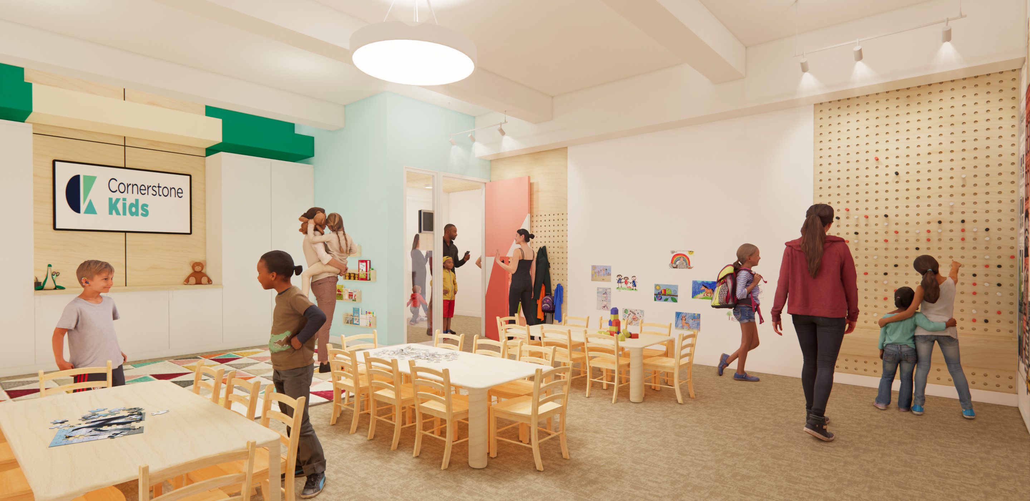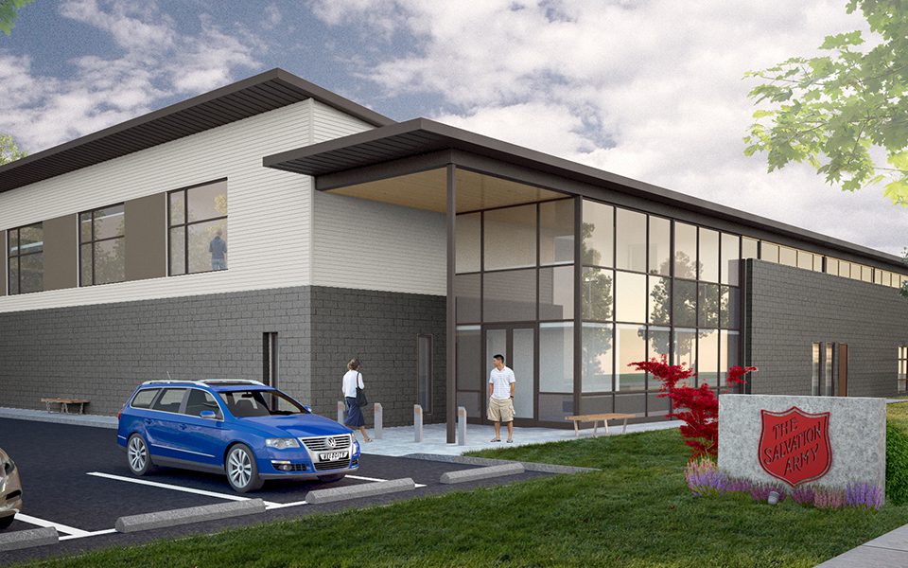Downtown Cornerstone Church Renovation
Since its start in an underground room in Pioneer Square in 2011, Downtown Cornerstone Church has had to continuously relocate throughout downtown as its congregation grew. Located in the heart of Belltown, this historic former labor temple will be the new house of worship. With this substantial tenant improvement and seismic retrofit, the building will provide a focal point for community outreach and a place of worship for the downtown Seattle core for generations to come.
Originally built in 1946, this largely one-story structure with a partial basement and partial 2nd floor was constructed of a monolithically placed reinforced concrete beam and girder system supported on concrete columns in the interior space and concrete bearing walls at the perimeter. To accommodate a quick design schedule, Lund Opsahl worked closely with the design team performing a ASCE 41-13 Tier 2 analysis to remediate deficiencies within the structural lateral system and providing non-intrusive detailing for supplemental reinforcing to the existing gravity system.
To increase the functionality of the sanctuary space, Lund Opsahl collaborated closely with the design team and client to design new steel beams that fly above the existing roof structure and allow the original concrete framing to hang below. This design solution served two purposes, as it allowed the elimination of eight concrete columns within the sanctuary space and avoided adding any additional steel within the sanctuary that would have infringed on sightlines and head clearance.
Renderings Courtesy of Risepointe Architects








