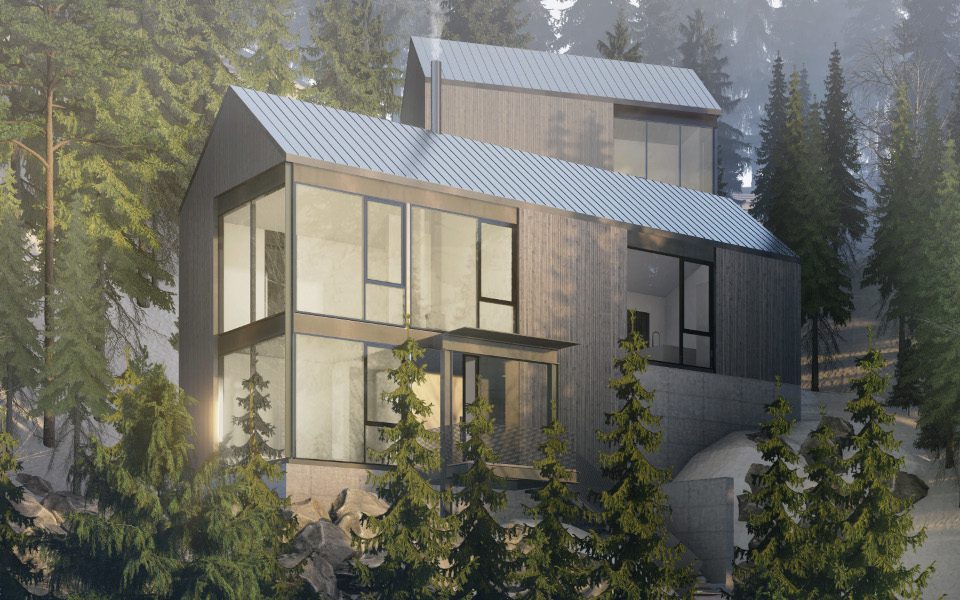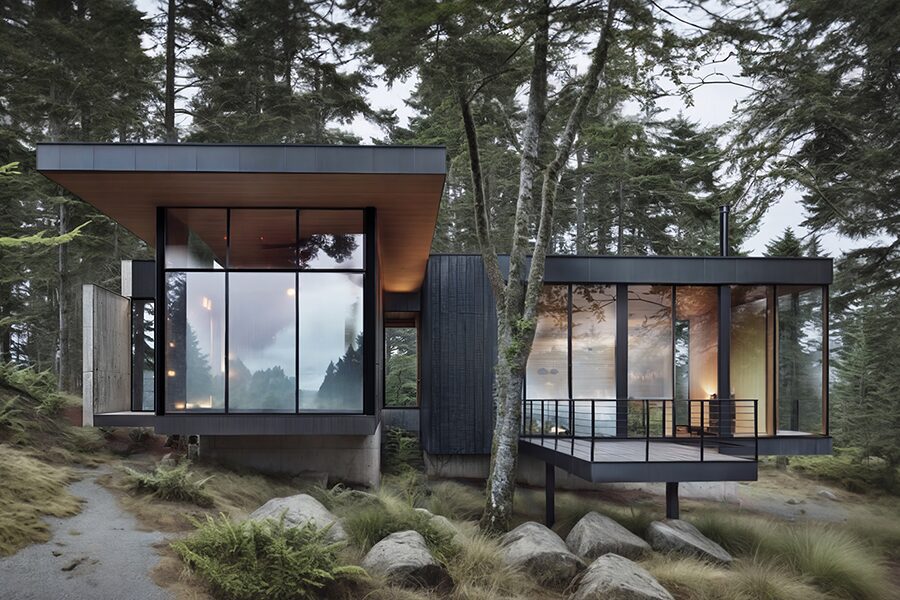Earthline House
Tucked into the slopes near Crystal Mountain Resort, this residence is a three-story, 4,000 SF family retreat designed for those who want to ski straight from their doorstep. The home is partially earth-sheltered, embedded into the hillside with a daylit basement and garage on the lower level. Inside, a cozy conversation pit, expansive northwest-facing windows, and multiple balconies invite both connection and immersion with the alpine surroundings.
Given the steep terrain and landslide hazard zone, we worked closely with the architect, builder, geotechnical team, and shoring engineer to design a permanent structural system tied directly to the temporary shoring wall used during excavation. The concrete basement walls are tied back to the shoring wall as a permanent foundation. The shoring wall is tied into the hillside with soil nails, stabilizing the slope and anchoring the house to resist seismic and lateral forces.
The structure uses wood framing with strategically placed steel to support large spans, full-height windows, and a double-height atrium. A deep foundation system, grade beams on micropiles, ensures stability in challenging soil conditions. Exterior features like the cantilevered hot tub deck were designed with both views and hillside embedment in mind.
With a narrow construction window, we phased the permitting of the foundation and the house separately to keep the project moving forward.
Rendering courtesy of Aetherworks Design



