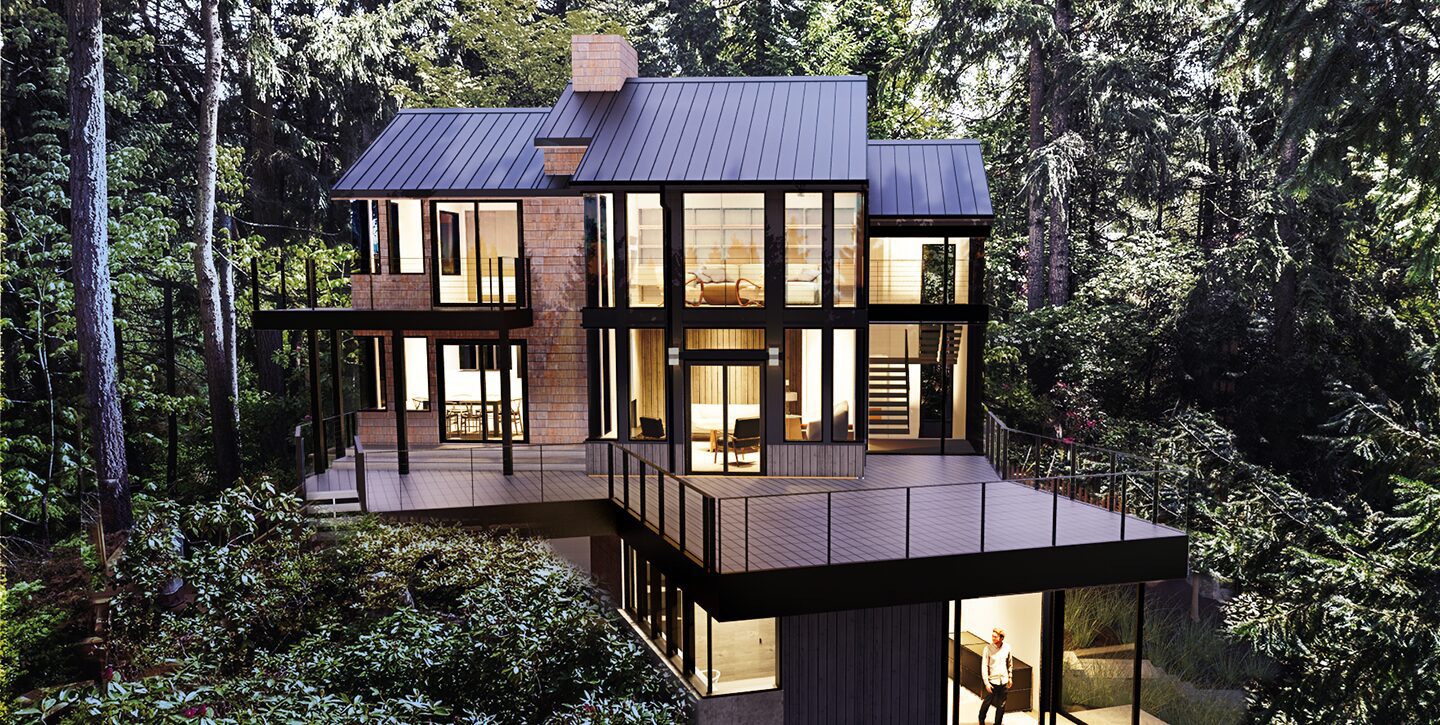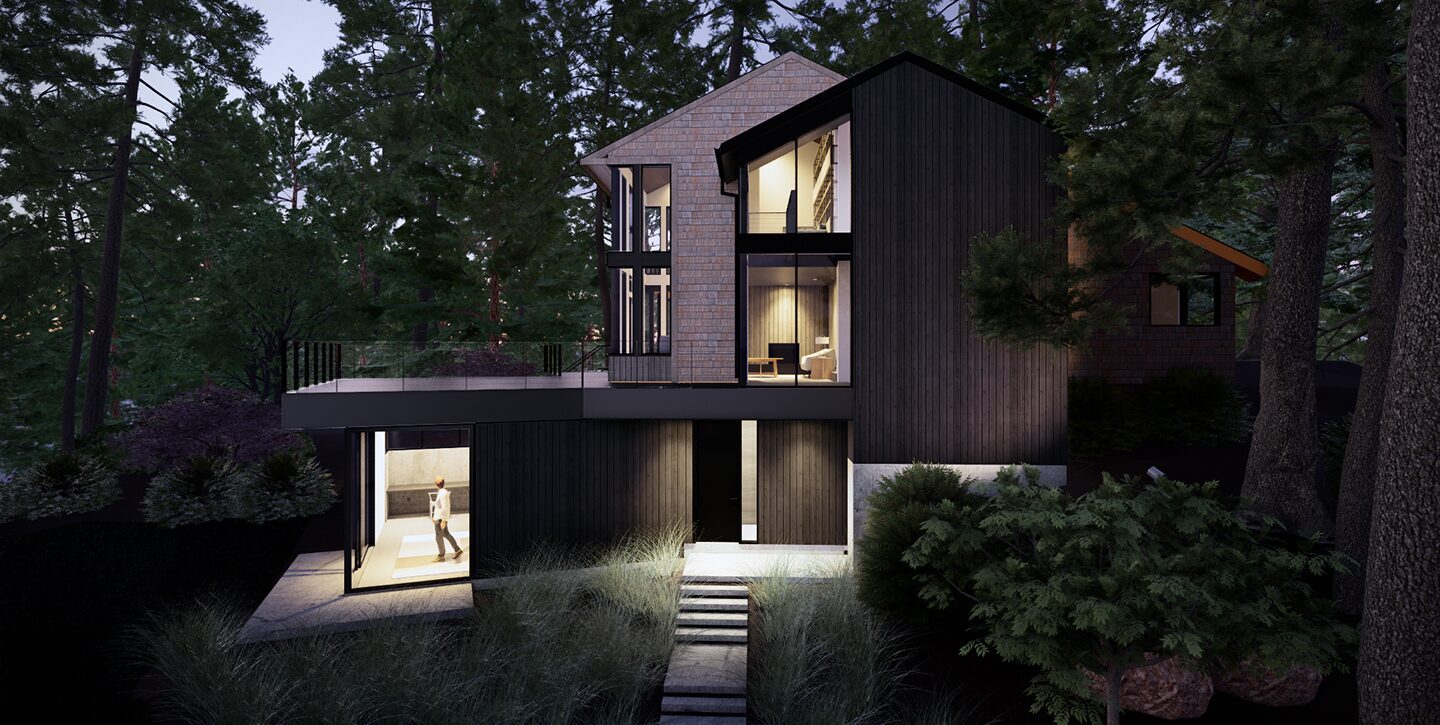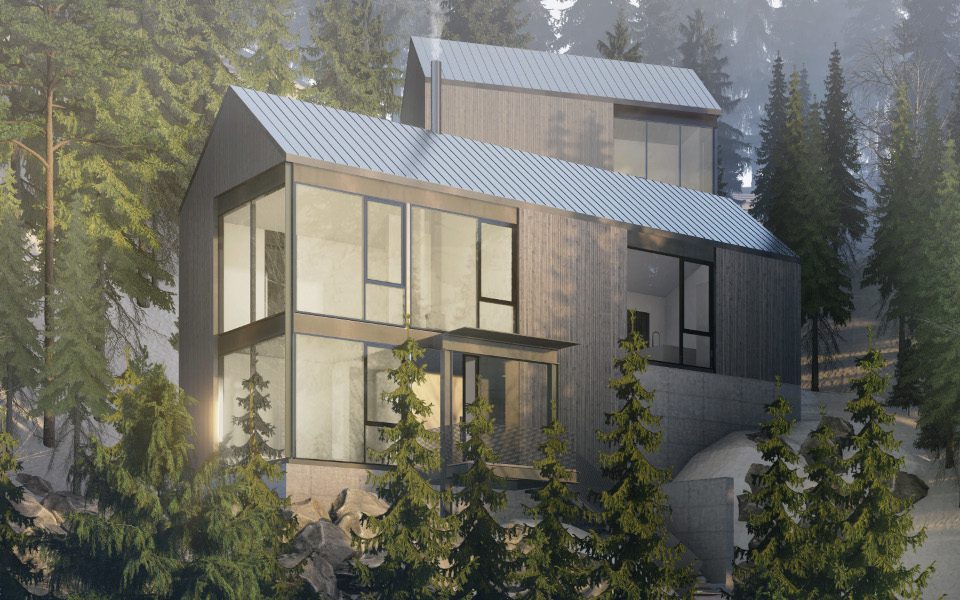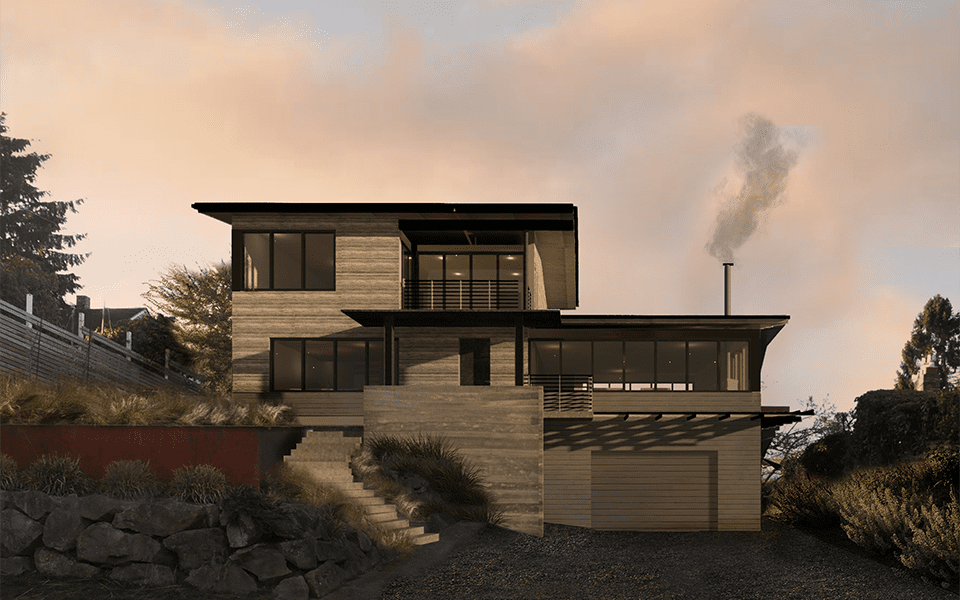Lake Park Residence
Nestled in a beautiful, heavily wooded Pacific Northwest site, this comprehensive remodel of a charming two-story home includes the addition of a new stand-alone garage and a concrete exterior stairway, as well as the conversion of the existing garage into office space. Key structural enhancements feature the installation of shear walls to accommodate new window openings, elevating the second-floor living room to create a more spacious area below, and framing modifications to support the updated structure. Minor modifications will also be made to the existing exterior deck. This remodel is designed to harmonize functionality and aesthetics while ensuring structural integrity and compliance with local building codes, perfectly aligning with the nature-loving owners’ vision.
Renderings courtesy of Mutuus Studio LLC.





