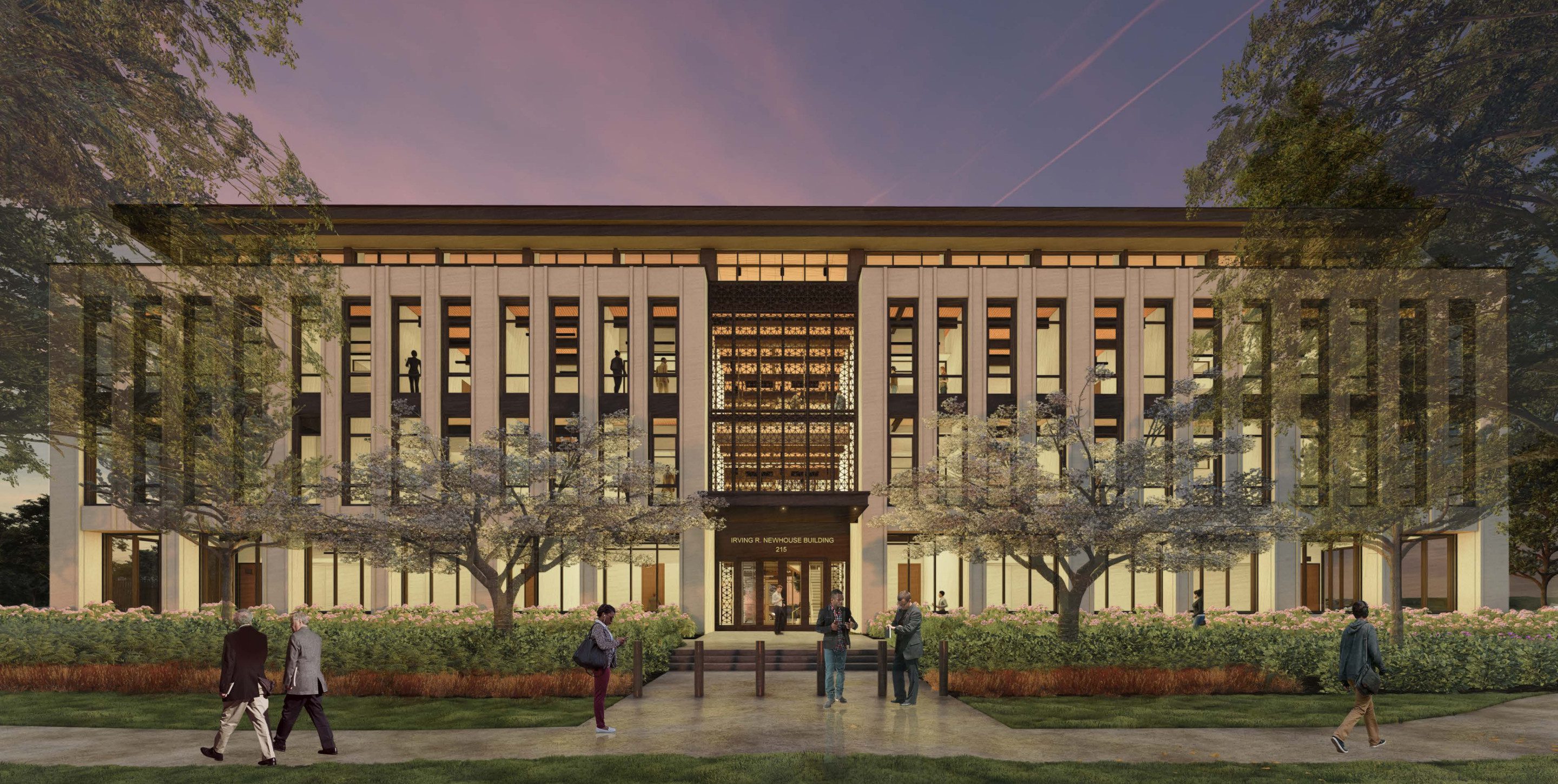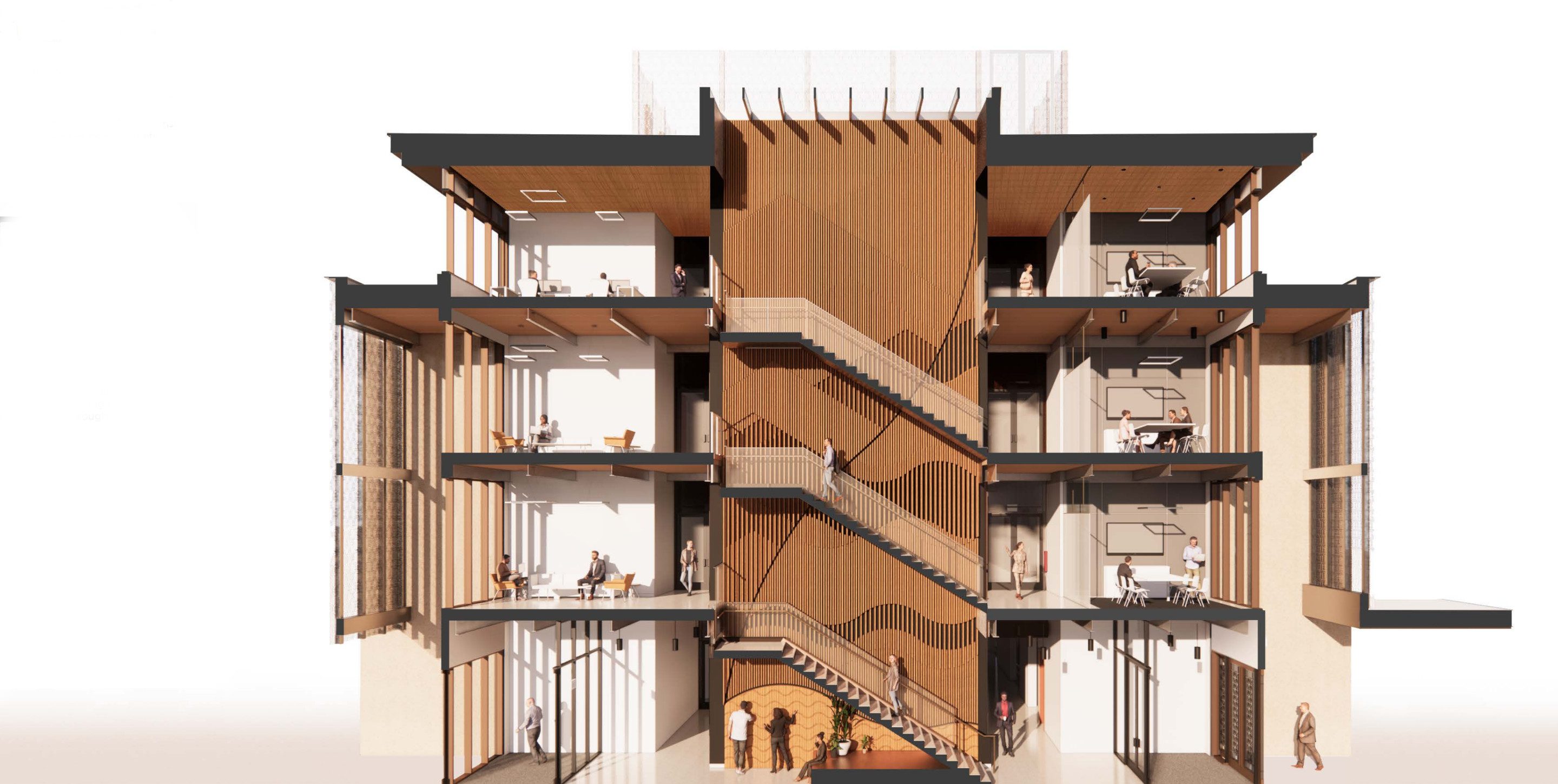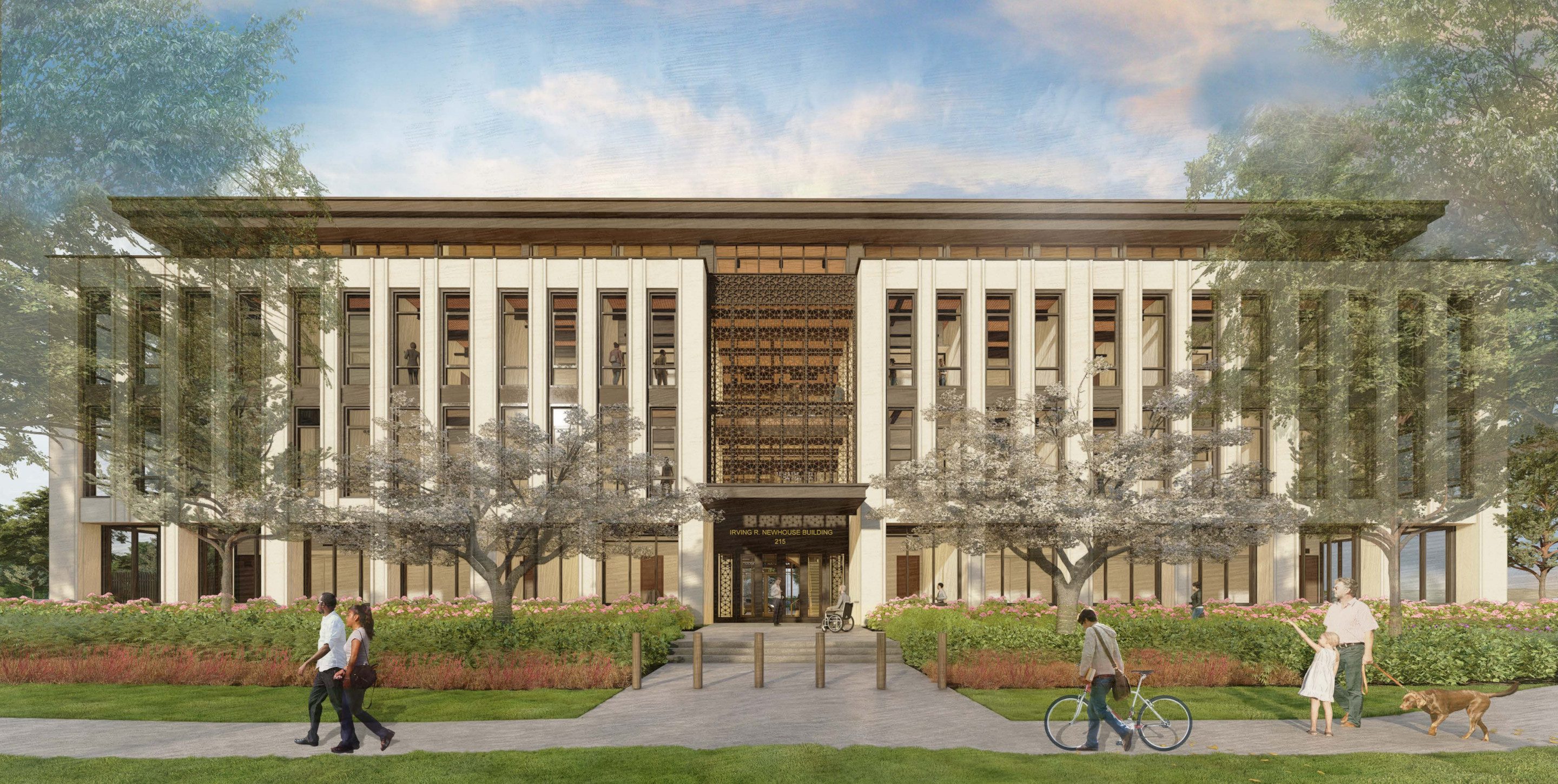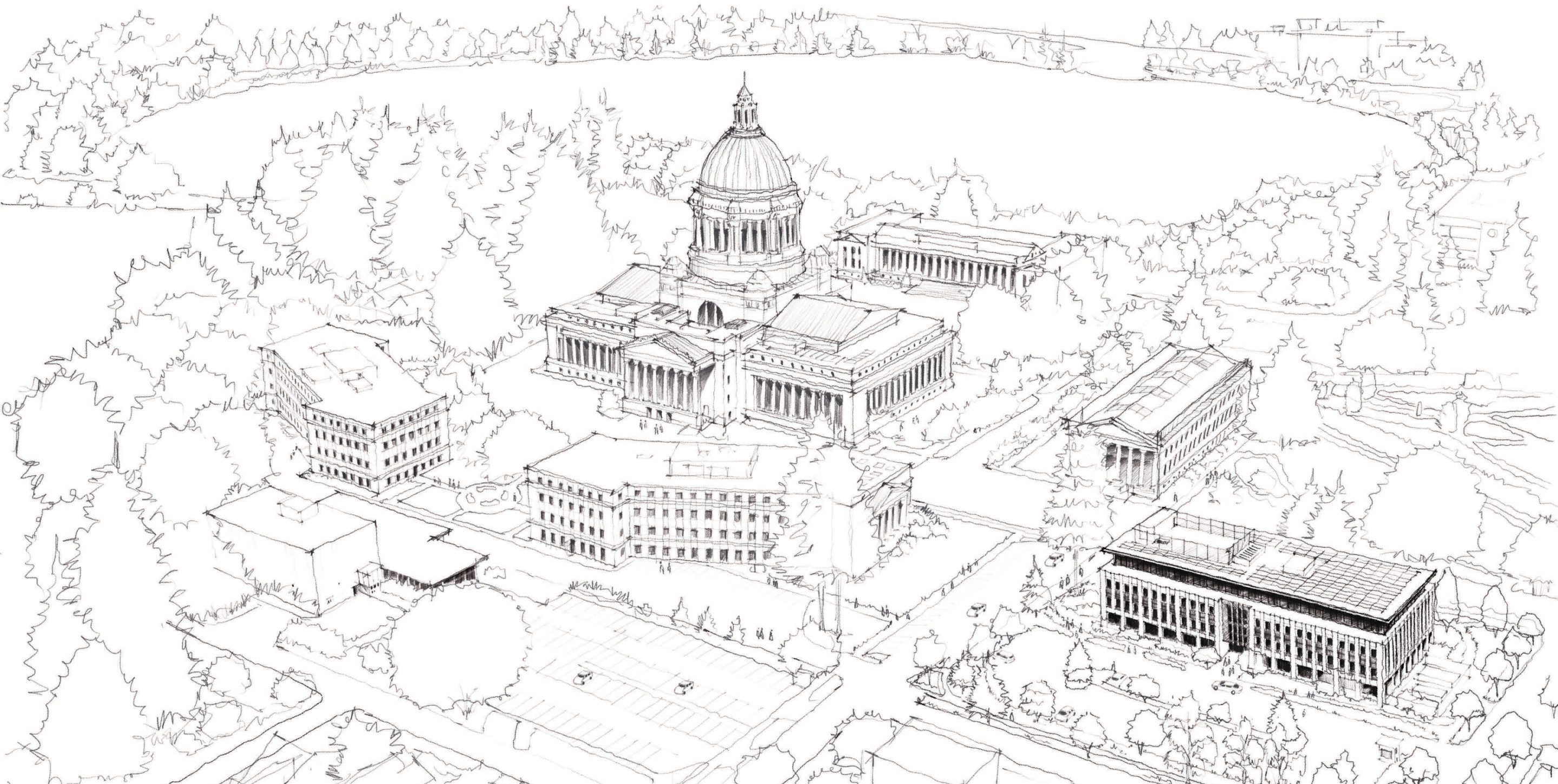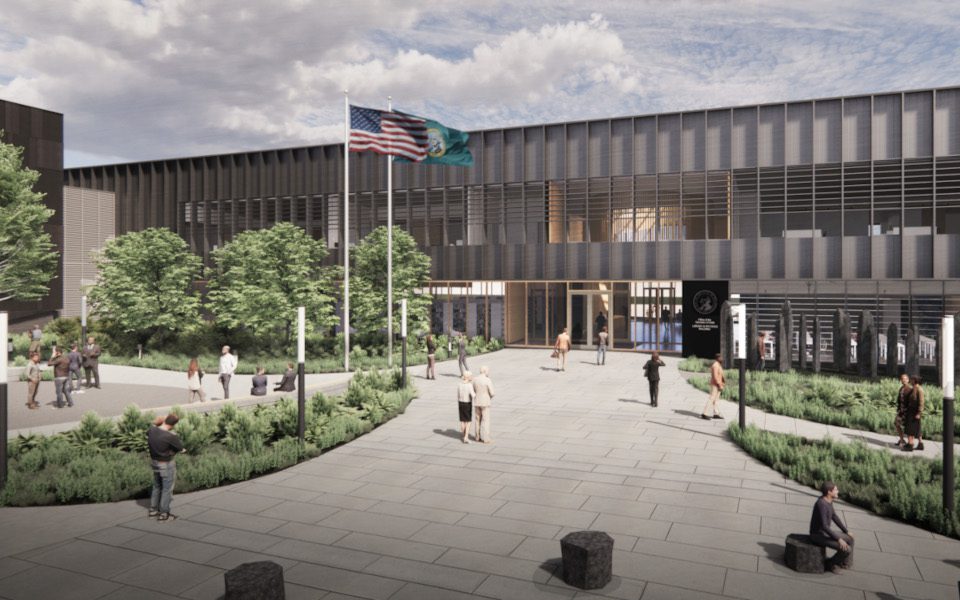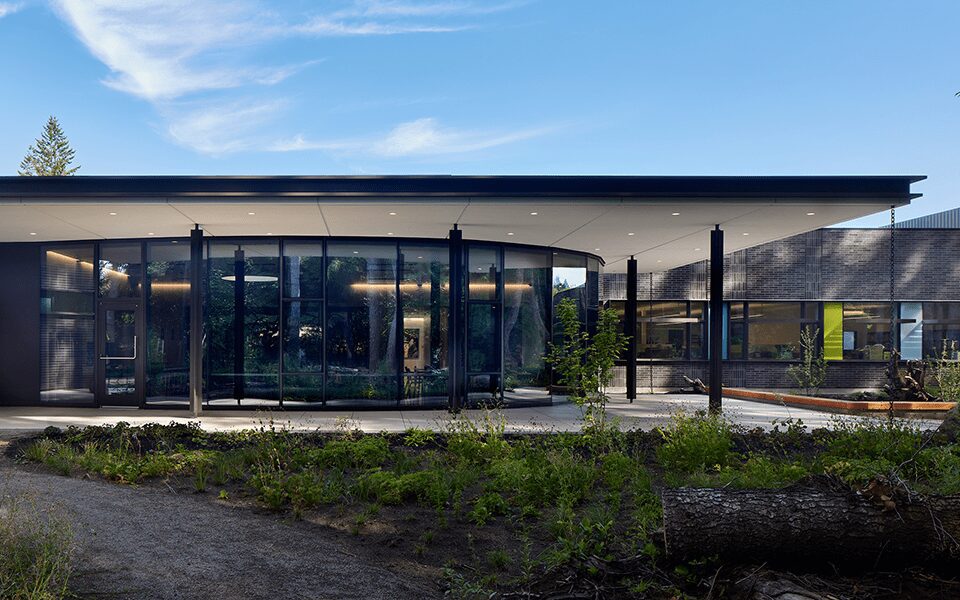Newhouse Building Replacement
The Newhouse Replacement Project replaces the existing Irv Newhouse Building that was originally constructed in 1934 as a temporary structure to house members of the senate and their staff. The new building, constructed with a mass timber and steel superstructure and a precast concrete and glass façade, will hearken back to the neoclassical architecture common on the Washington State Capitol Campus while highlighting a modern design aesthetic featuring clean lines and extensive exterior glazing.
The hybrid structural floor system of DLT panels supported on structural steel frames will result in a warm interior and will complement the architectural vision based on providing an inviting space in which Senators and staff are able to strengthen relationships through better integration of shared spaces.
Miller Hull’s central “Mixing Chamber” stair will facilitate these connections while allowing light from the rooftop skylight to reach common spaces on all floor levels. Adjacent to the stair, a permanent art installation constructed with some of the salvaged original materials from the longstanding “temporary” Irv Newhouse building will serve to tell the story of the project and showcase the history of the site.
Renderings and Sketches Courtesy of The Miller Hull Partnership.
News & Recognition
BNN – Milestone Topping Off Ceremony Marks Progress on Capitol Campus’s Newhouse Replacement
ENRCalifornia – California & Northwest On The Scene: March 2024
Washington State Standard – Major new office building nears opening on Washington Capitol campus




