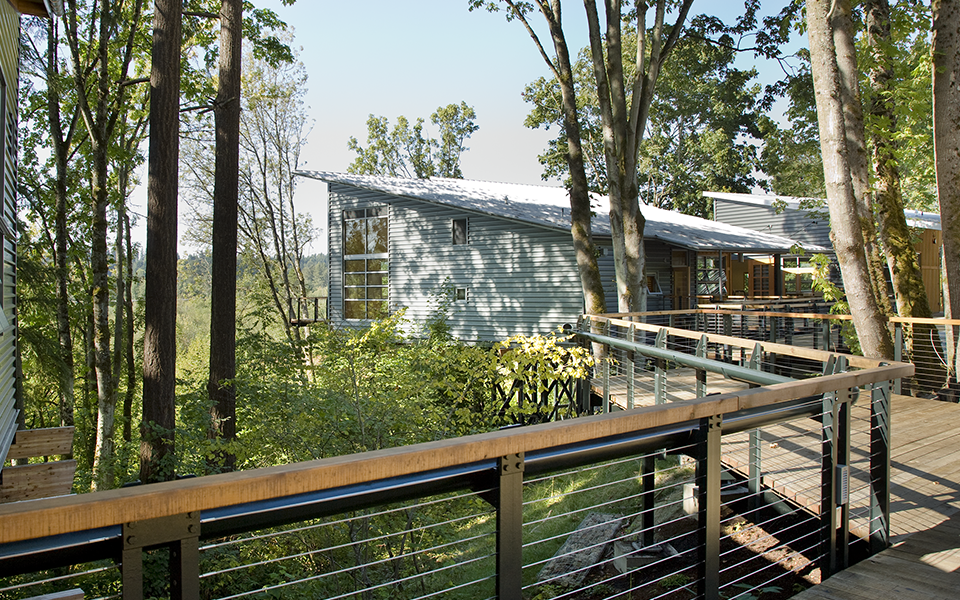
March 24, 2021 +
Mercer Slough Environmental Education Center
Sited on a 40 degree slope overlooking Mercer Slough, the Environmental Education Center embraces the beauty of the natural environment while minimizing disruption to the sensitive forest floor. The eight structures and interconnecting aerial boardwalks spring from pile caps on branching steel… Read More
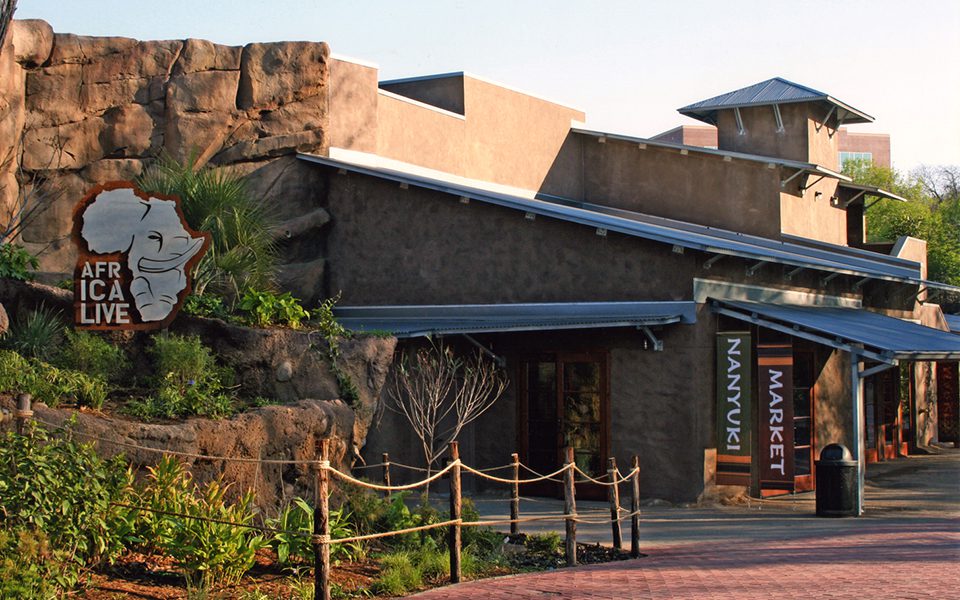
March 24, 2021 +
San Antonio Zoo Tiny Tot Nature Spot & Africa Live
One of the first of its kind, this Early Childhood Development Center houses animals and elements for children from birth to four years old. The building also accommodates a pump house for the center’s water features. Structural elements include autoclaved aerated concrete… Read More
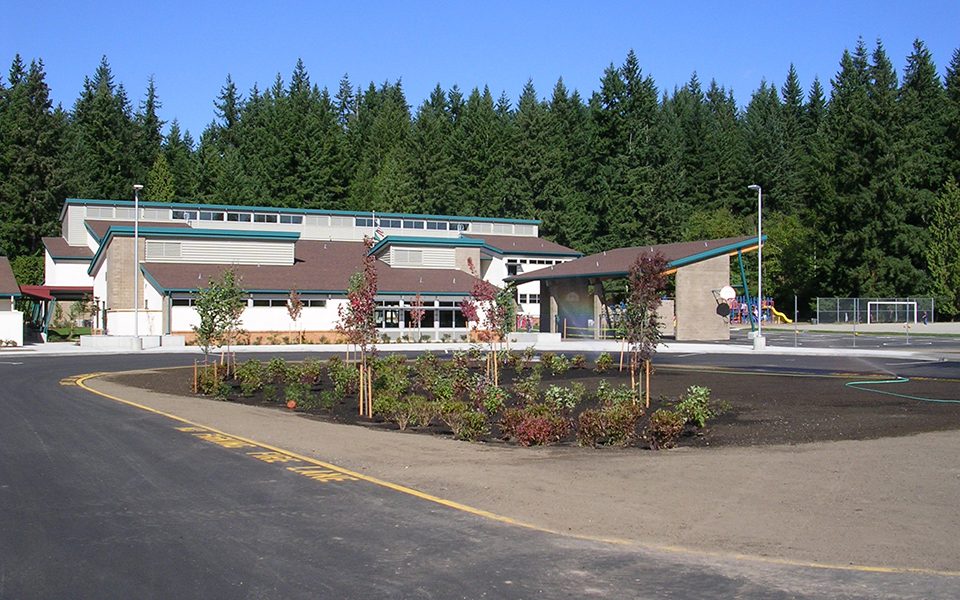
March 24, 2021 +
Cottage Lake Elementary
This new 35,000 square foot classroom and library building for the Northshore School District emphasizes a number of green design elements . The wood and steel framed structure was designed to incorporate many floor and roof penetrations for the distribution of natural… Read More
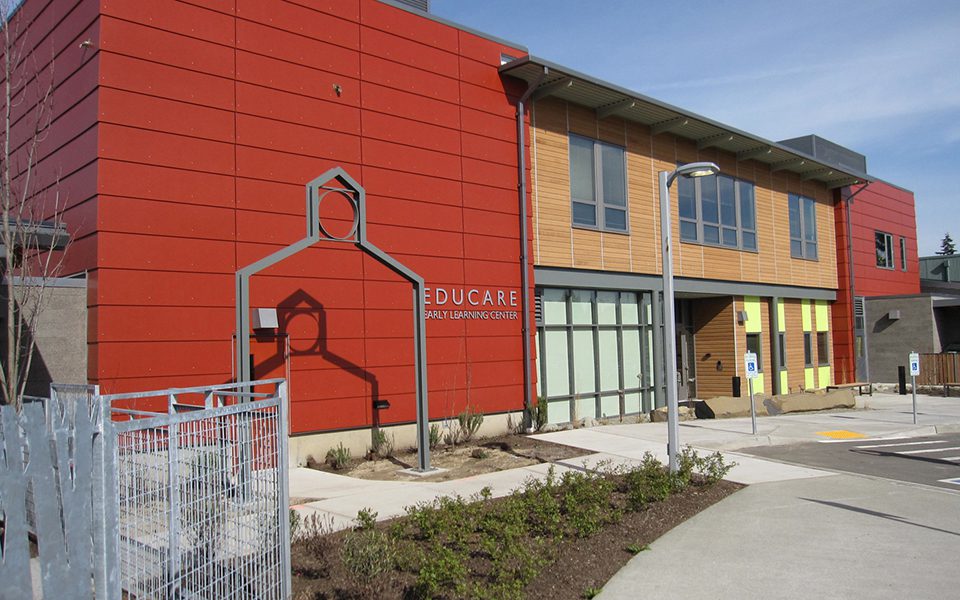
March 24, 2021 +
Greenbridge Early Learning Center
This 30,000 SF project houses facilities for child development, health, and family support services in Seattle’s Greenbridge community. The structure features a combination of wood and steel framing over a post-tensioned slab with pile-supported shoring walls and 15,000 SF of parking space… Read More
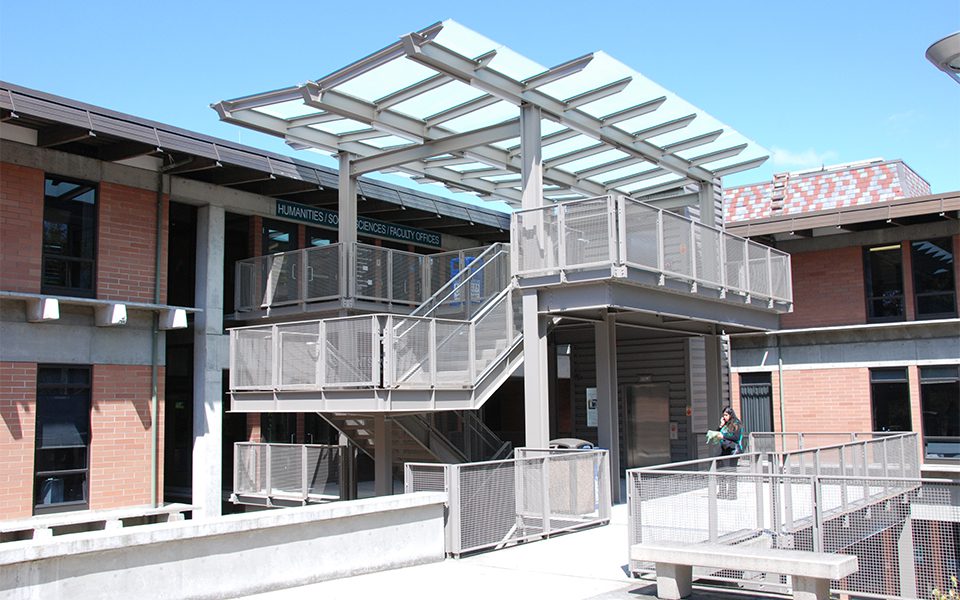
March 24, 2021 +
Shoreline Community College – Faculty Office and Student Services (FOSS) Building Entry Replacement
An assessment of structural deterioration of the aging exterior access ramps at the FOSS Building was conducted; results determined repairs costs to maintain the existing structure would be significant. Based on our recommendations, the College chose to replace the entry with a… Read More
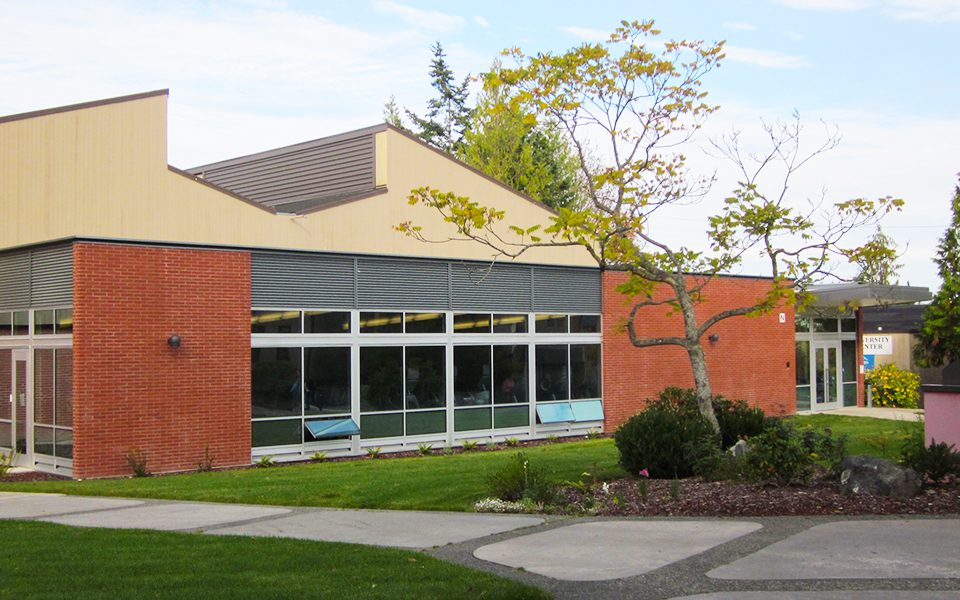
March 24, 2021 +
Peninsula Community College Wellness Center
Peninsula Community College’s new wellness center is an addition to the existing gymnasium. The single-story structure features an up-to-date weight room and cardio lab. The facility provides improved, covered entry to the existing gymnasium. Wood frame construction with brick veneer blends with… Read More
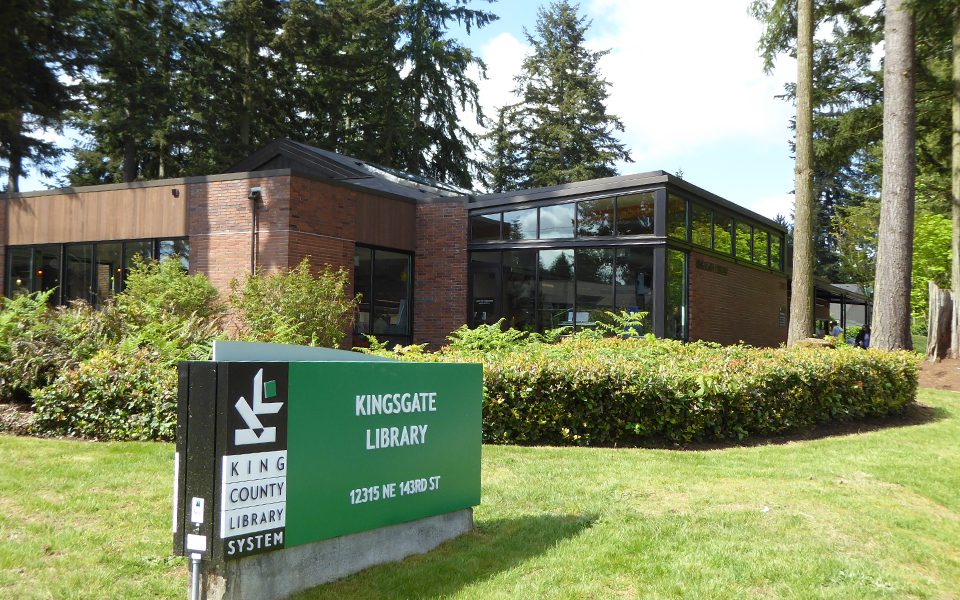
March 24, 2021 +
Kingsgate Library System Branch Renovation Study
Lund Opsahl provided a structural and seismic evaluation and strengthening of this 1970s wood framed structure.
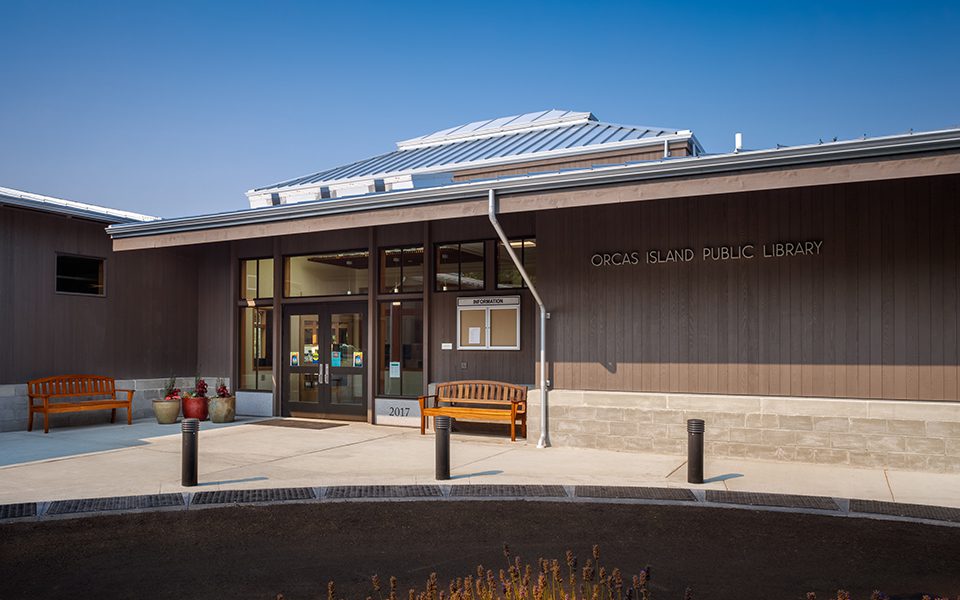
March 24, 2021 +
Orcas Island Public Library Expansion
Located in the San Juan Islands, the Orcas Island Public Library expansion doubled the occupied space of the existing library. The superstructure of the building was designed to appear as a continuation of the existing building, matching similar structural materials and detailing…. Read More
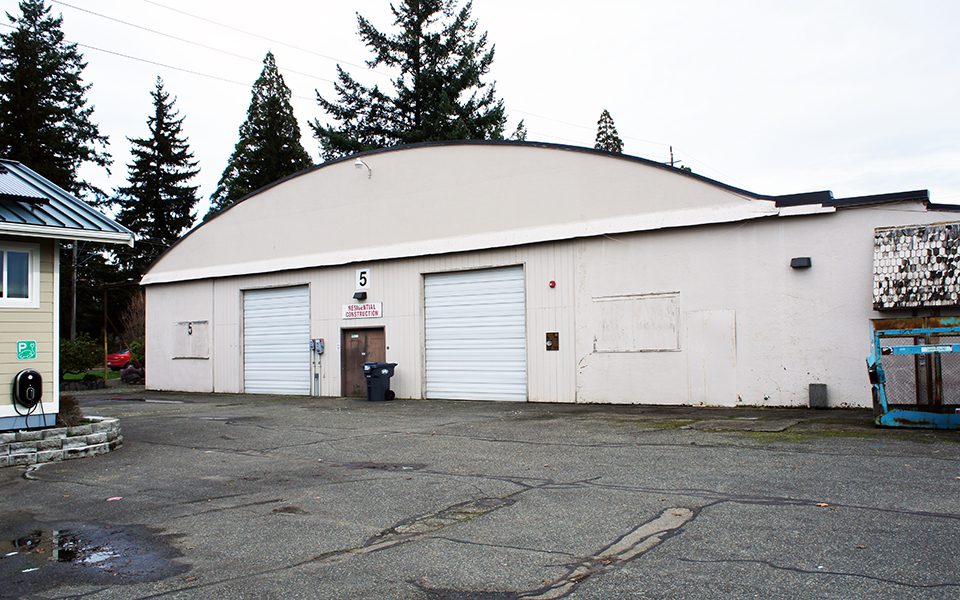
March 24, 2021 +
Clover Park Technical College
Clover Park Technical College elected to complete voluntary seismic upgrades and renovations to a 10,000 SF timber framed, barrel-vault aviation hangar built in 1931, currently used as a wood shop. In addition to the upgrades, Lund Opsahl provided structural engineering services for… Read More
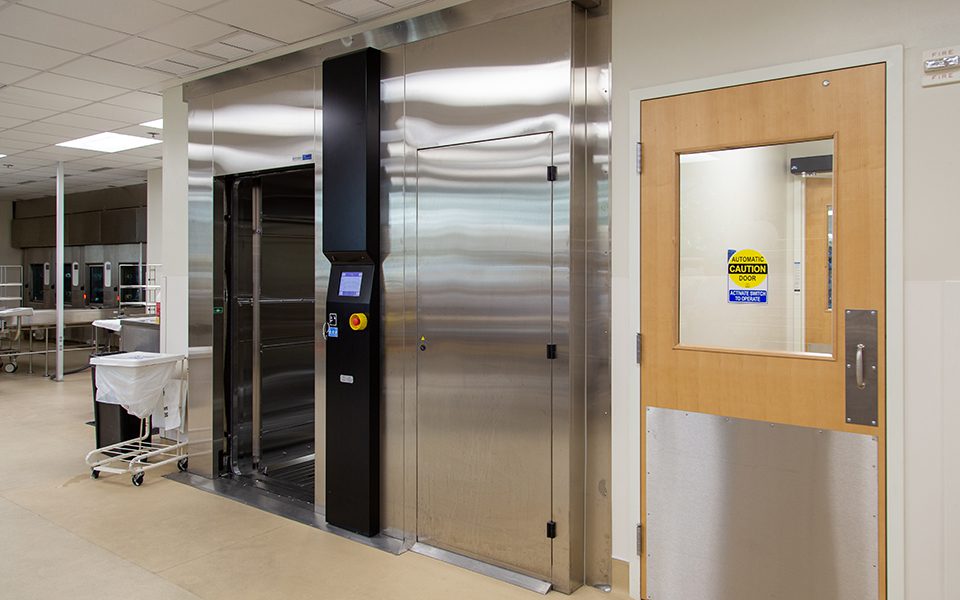
March 24, 2021 +
Harborview Medical Center Cart Washers and Sterilizers
This design-build project included equipment replacements in the Central Sterile Department. Structural modifications addressed the need to add floor depressions to accommodate the new cart washer. The installation of the cartwash unit required reconstruction of a reinforced, concrete floor slab for the… Read More

