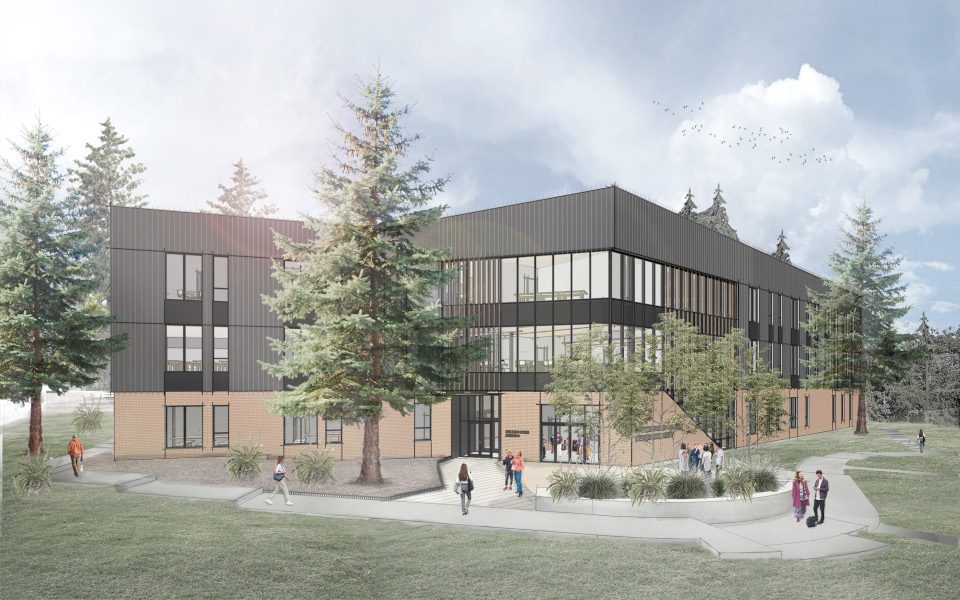
September 15, 2023 +
Shoreline Community College Bracken Building
Uniquely challenged by site logistics and the need to preserve existing trees, the STEAM building’s unusual shape delivers both STEM academic programming and musical performance spaces in one structure. When finished, the steel-framed structure will integrate an efficient, high-performance building into the… Read More
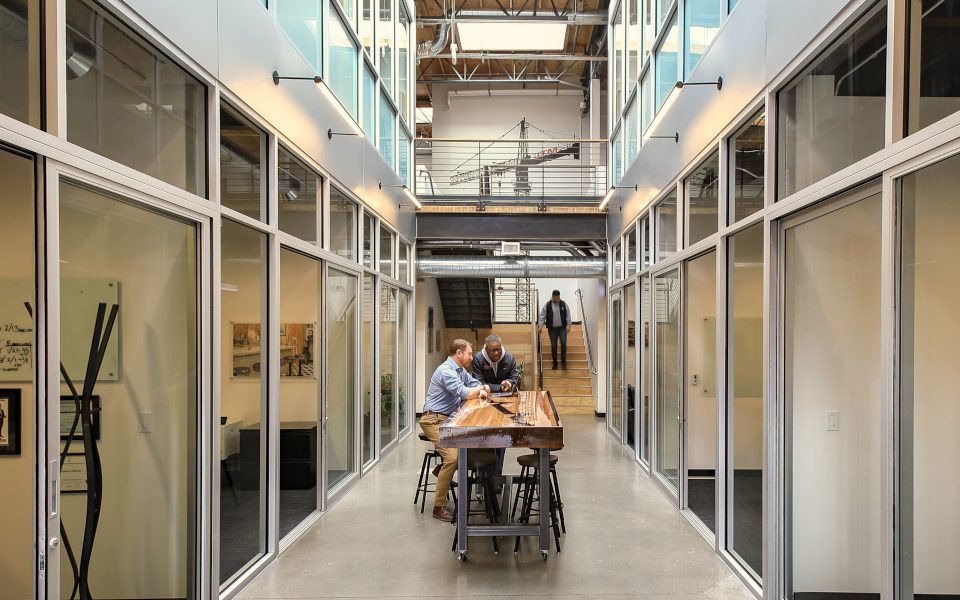
September 12, 2023 +
JTM Office – Georgetown
Lund Opsahl and JTM Construction have a history of successful collaborations, and our recent project transforming an existing building in Georgetown into JTM’s new office is no different. Lund Opsahl handled the structural evaluation of the existing building, design of new openings… Read More
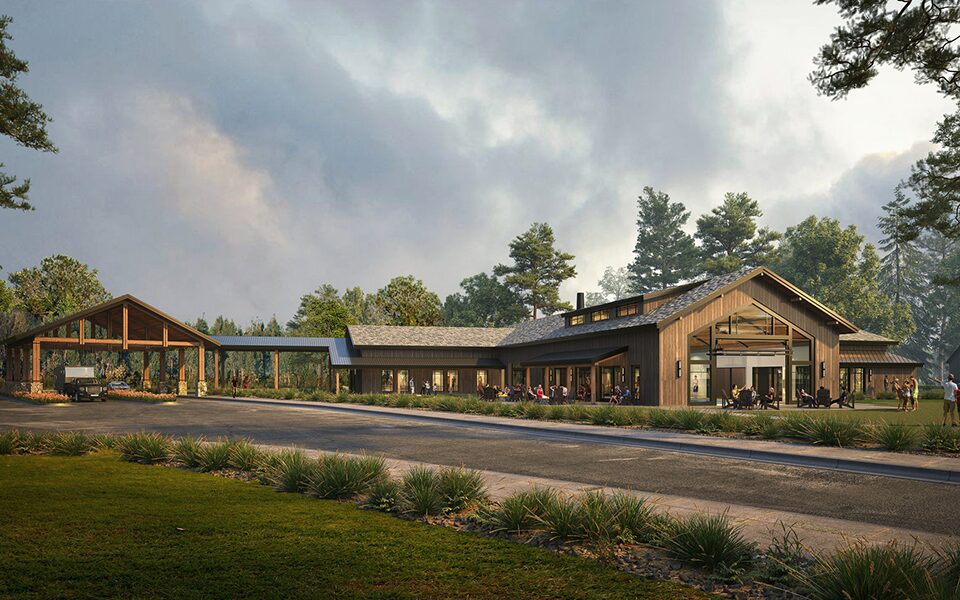
July 6, 2023 +
Angel of the Winds RV Resort
This new 94-acre RV Resort in Western Washington features a 10,600 SF Club House with Spa, fitness amenities, and covered Porte Cochere drop off to accommodate large vehicles. Multiple BBQ & Picnic Pavilions, Wash Stations with personal restroom and shower facilities, Yurt… Read More
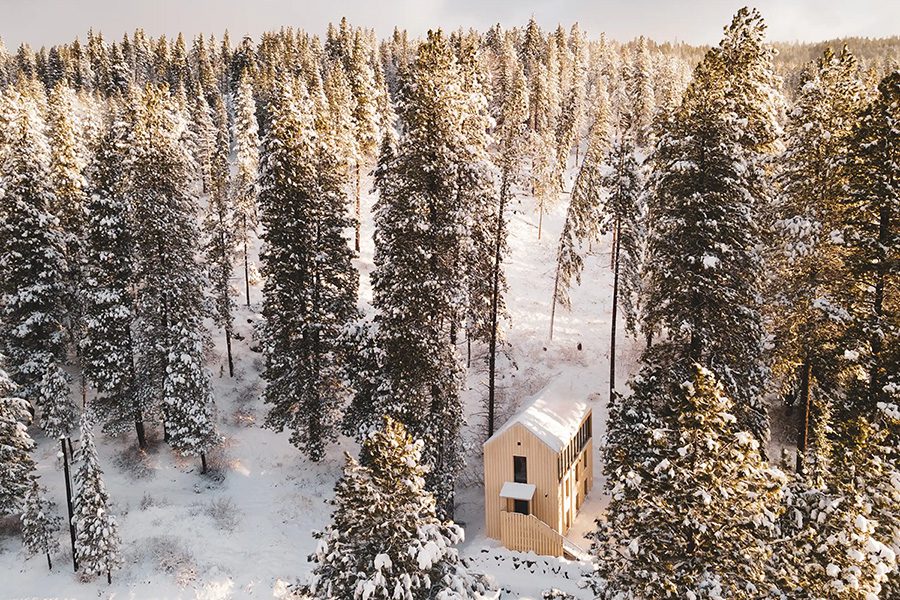
June 8, 2023 +
Post-Coal Residence
While at first glance one might assume that the simple exterior design of this home signals an equally simple approach, the reality of this structure is anything but. Our partners at Trace designed this home with an eye towards the ultra-low energy… Read More
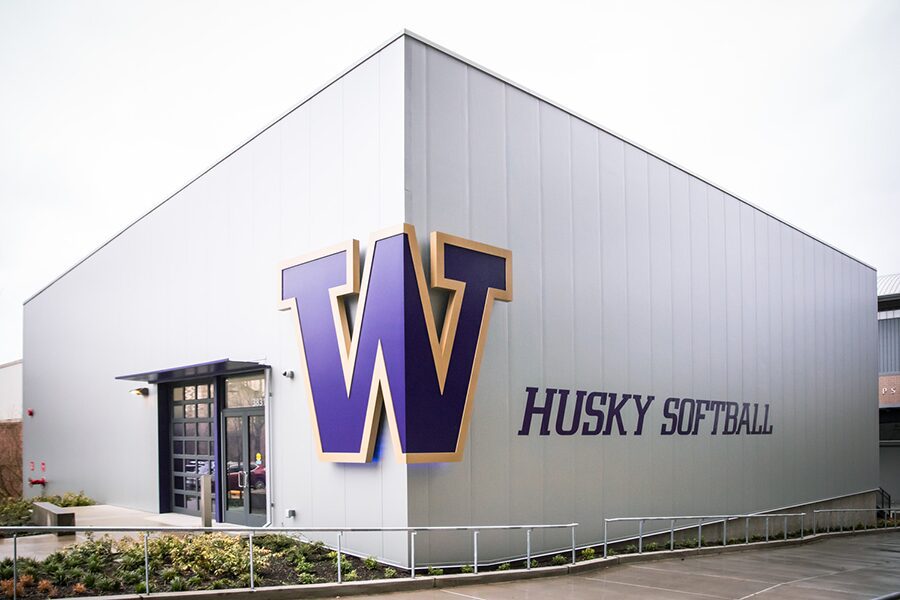
June 1, 2023 +
University of Washington Softball Performance Center
One of the newer projects in Lund Opsahl’s extensive experience at the University of Washington, the design and construction of the new practice facility for the Women’s Softball Team featured several challenges. Between identifying and preparing the location, ground quality issues addressed… Read More
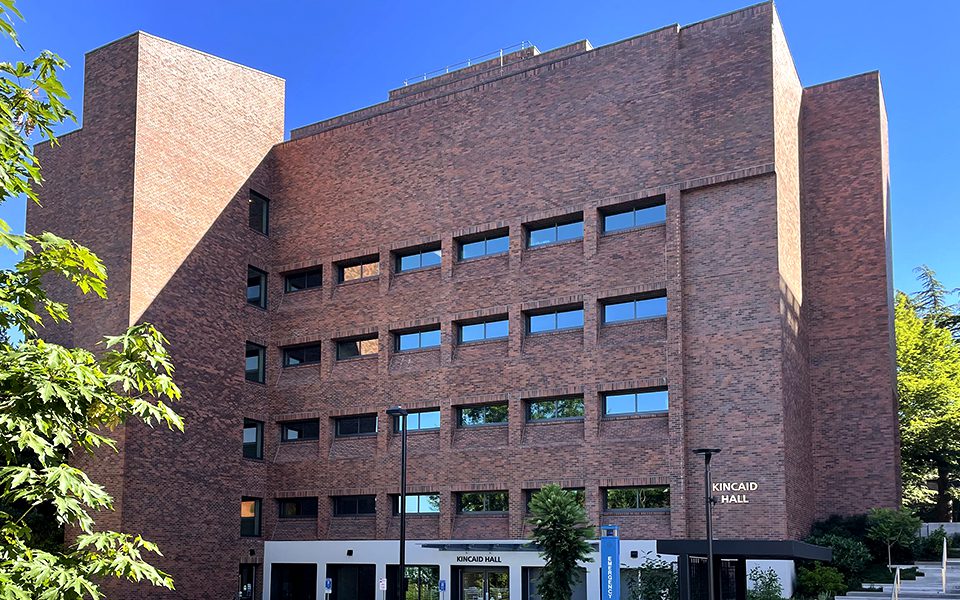
May 28, 2023 +
University of Washington Kincaid Hall Renovation
Using a progressive design-build delivery approach, the renovation of Kincaid Hall at the main University of Washington Campus adjacent to the Burke-Gillman trail replaced aging and outdated infrastructure and modernized the design of this facility for a new generation of students. The… Read More
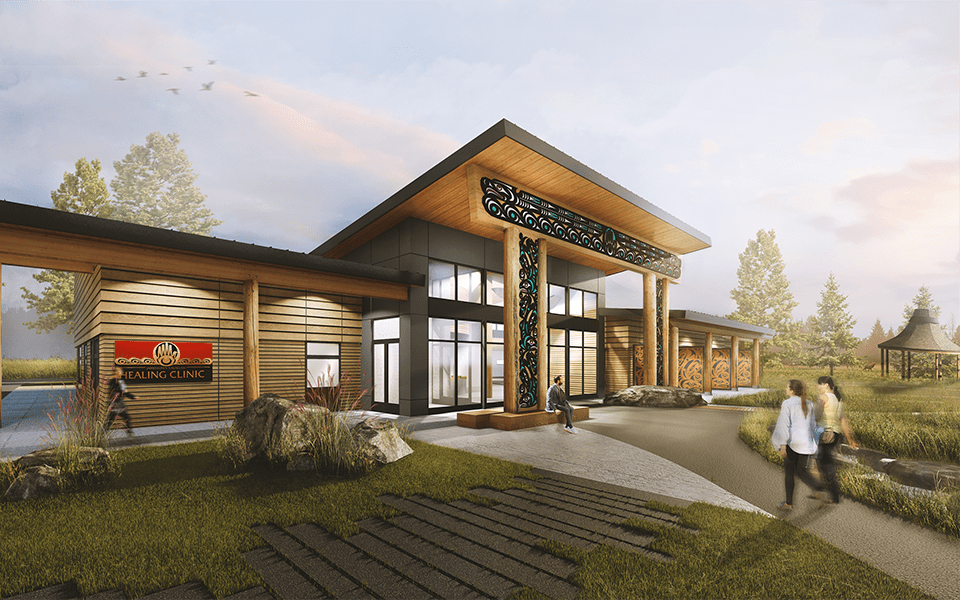
May 28, 2023 +
Jamestown S’Klallam Healing Clinic
Part of their commitment to providing excellent medical care for the entire community of Sequim, the Jamestown S’Klallam Tribe developed a new 16,806 SF medical campus in partnership with architect Rice Fergus Miller. Intended to provide primary, dental, behavioral health, and childcare… Read More
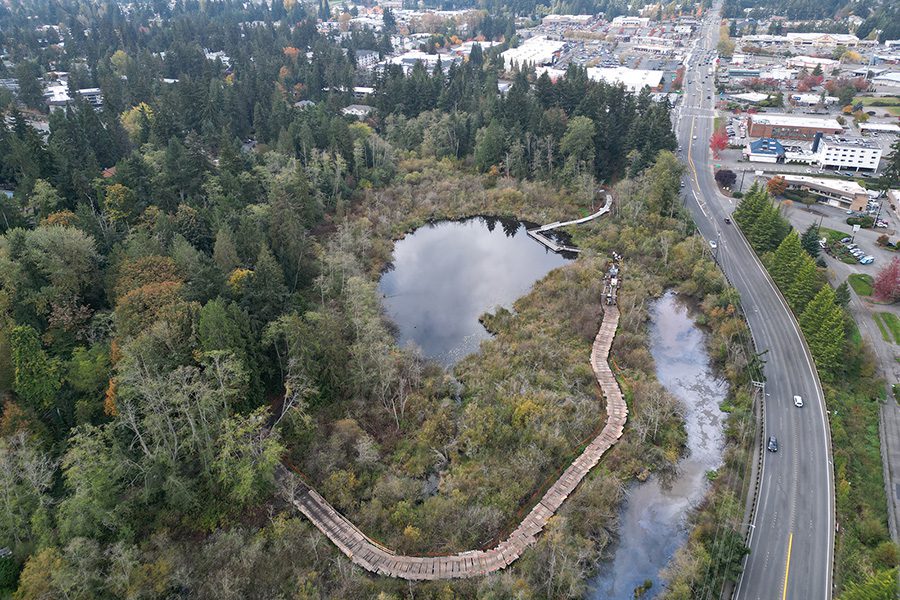
May 8, 2023 +
Scriber Lake Boardwalk Trail
Replacing an old, often flooded walking trail, this new boardwalk offers lasting durability and full ADA accessibility. The site is surrounded by a peat bog with extremely weak soils—so unstable that the ground couldn’t support the weight of the equipment needed to… Read More
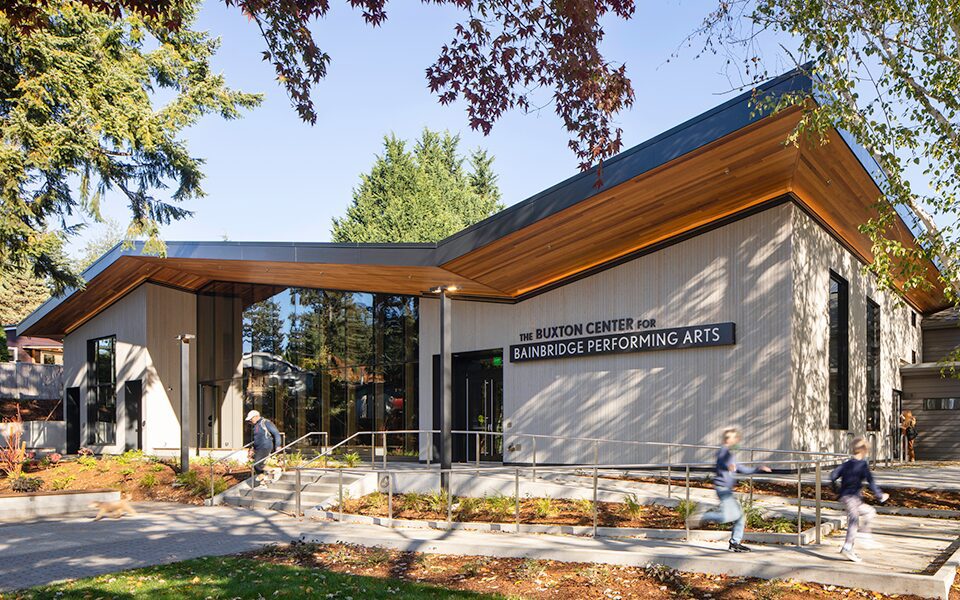
April 14, 2023 +
Buxton Center for Bainbridge Performing Arts
Taking advantage of the shutdown caused by the pandemic, Bainbridge Performing Arts decided to renovate their existing facility, the Buxton Performing Arts Center. The renovation adds 5,000 square feet to the complex, improving the existing HVAC system, adding a roof and solar… Read More
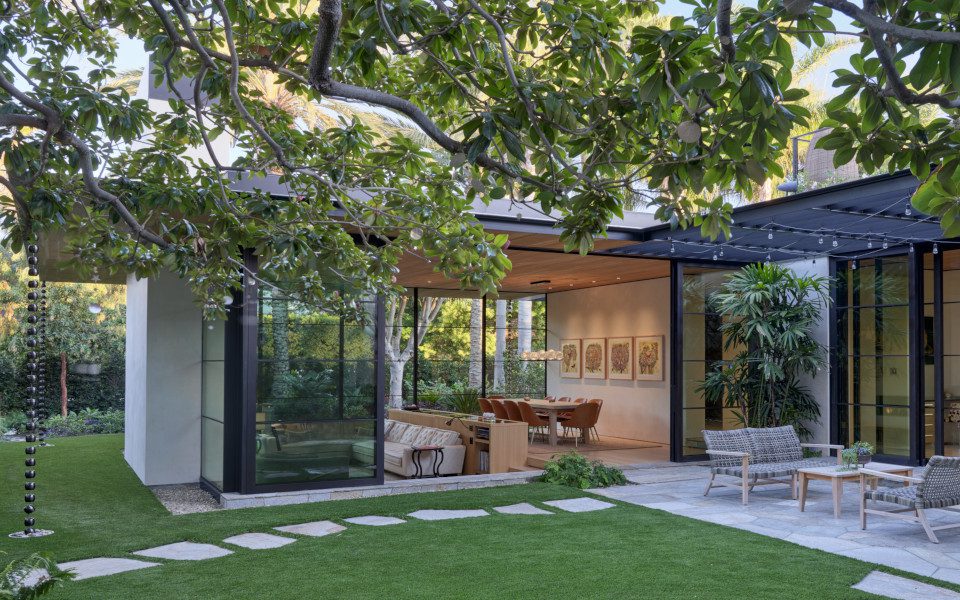
January 11, 2023 +
Palm Residence
Just up the street from the famous Muscle Beach in Venice, California this home’s structural system is proud to flex its muscles. Composed of wood, concrete, and steel elements, the structural elements of the home are expressed and celebrated in many locations… Read More

