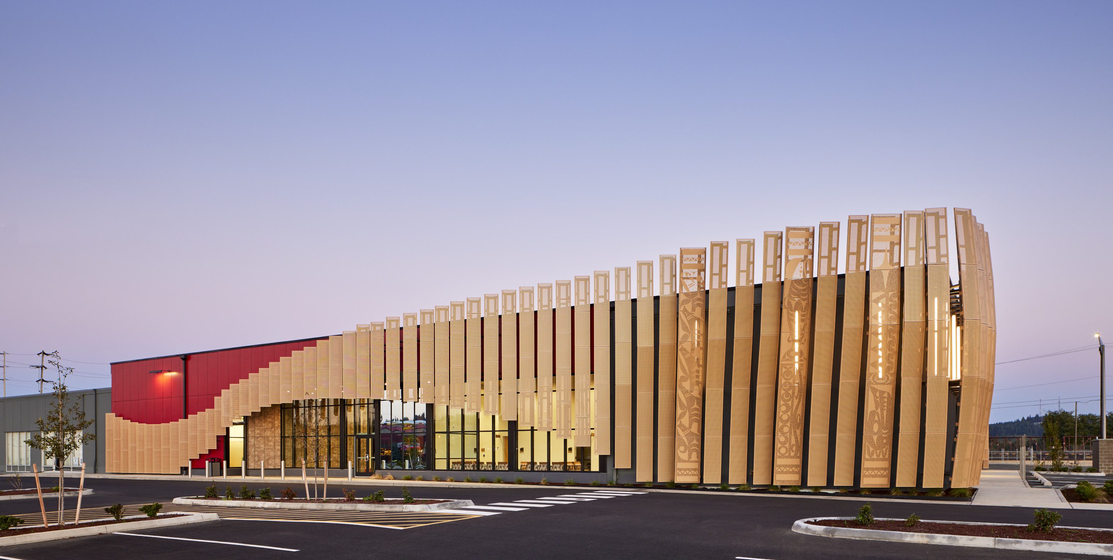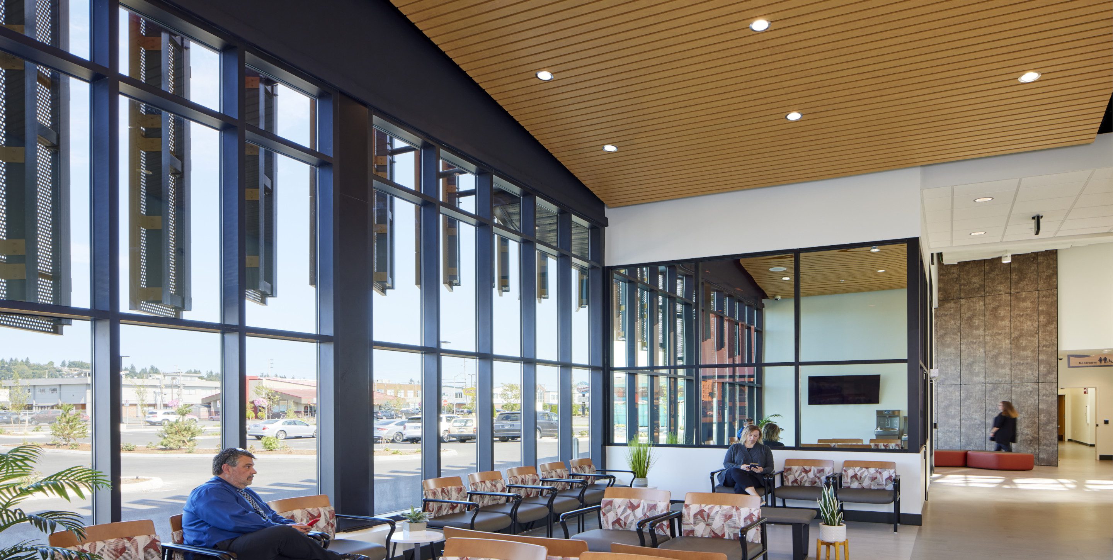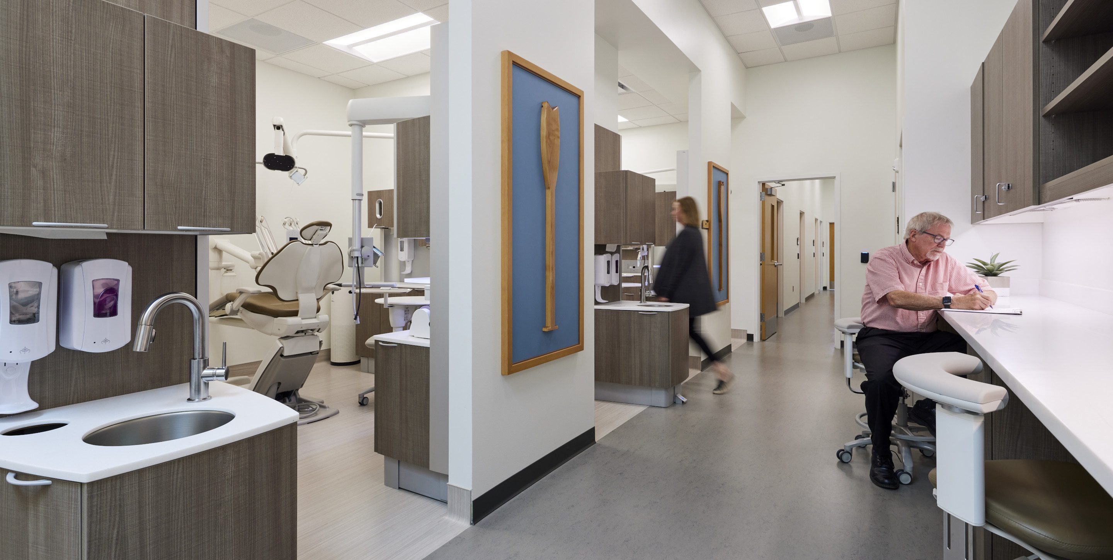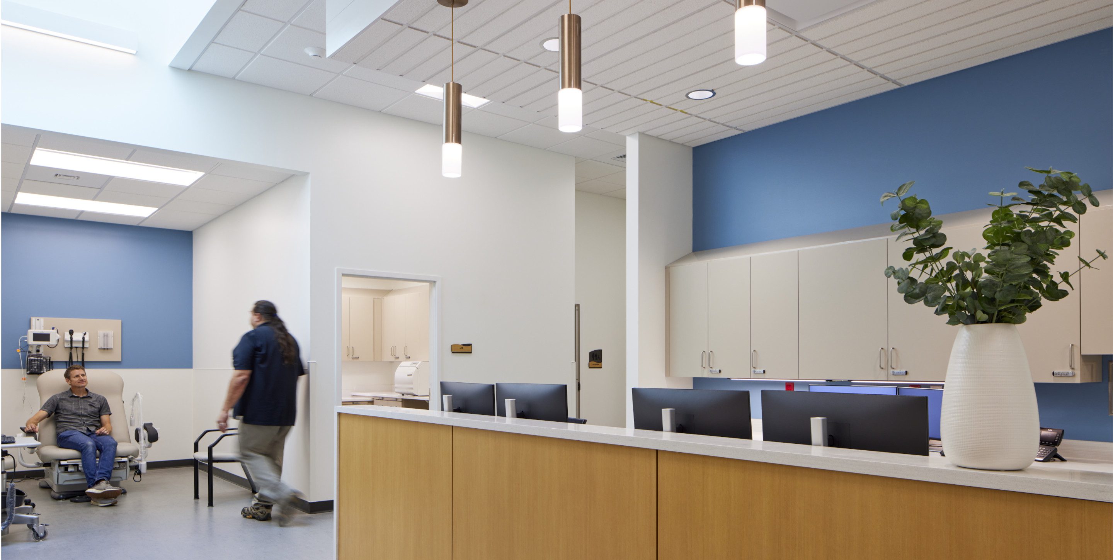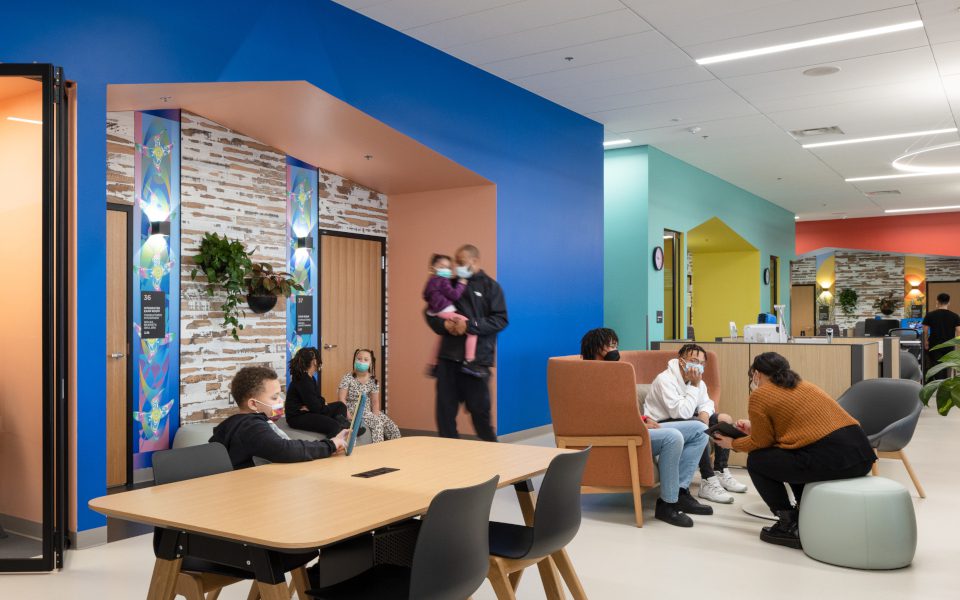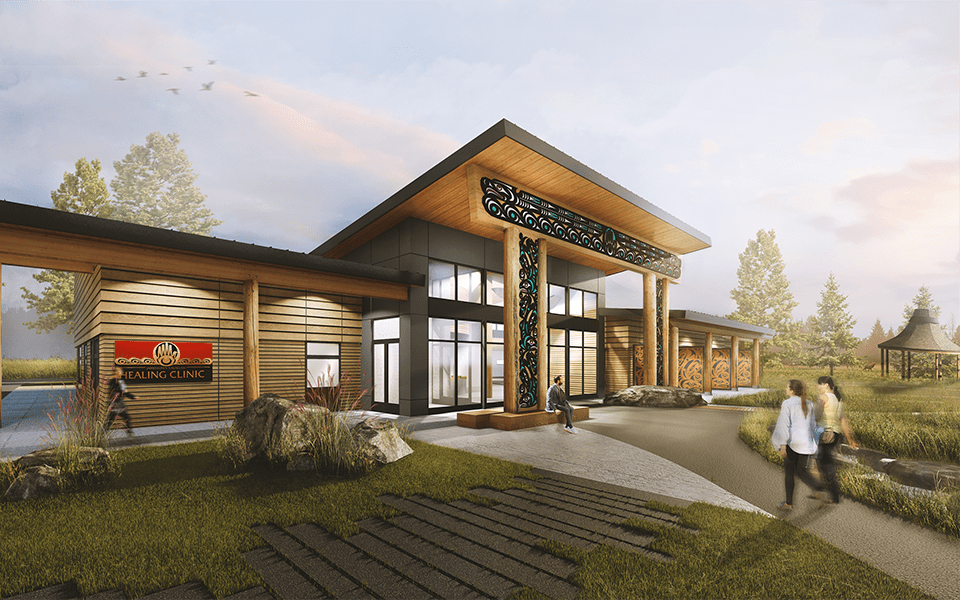Quinault Wellness Clinic
Opened in the fall of 2022, this outpatient clinic provides much needed medical services to the Aberdeen community while anchoring the area for further redevelopment. Originally designed & constructed in the late 1970’s, this single story, 18,000 SF building served as a Pay ‘n Pack before changing uses several times. The existing structure consists of wood roof framing supported by concrete tilt-up panels and steel columns over a structural slab on grade spanning to wood piles. As a medical facility, much of the new program required extensive plumbing service. Several options for waste routing were studied before the design team ultimately agreed upon a program that would locate waste lines within specific zones in the structural slab on grade where costly additional reinforcing could be avoided. As part of the renovation, the main entry was completely restructured in steel, and new skylights were added to the roof for daylighting. Lund Opsahl worked closely with Rice Fergus Miller, Abbott Construction, and NorthClad to design an extensive support structure for the exterior panel system that was both easily constructible and highly cost-effective.






