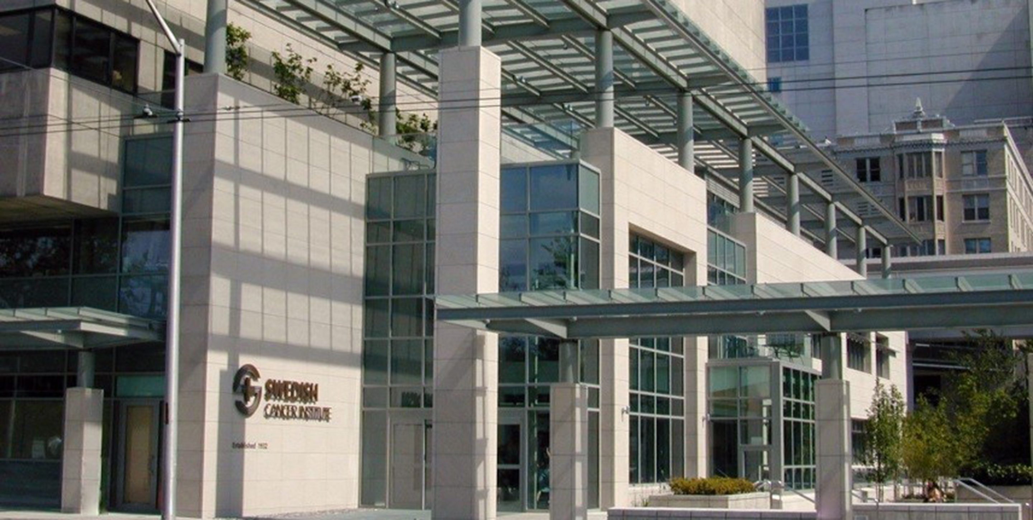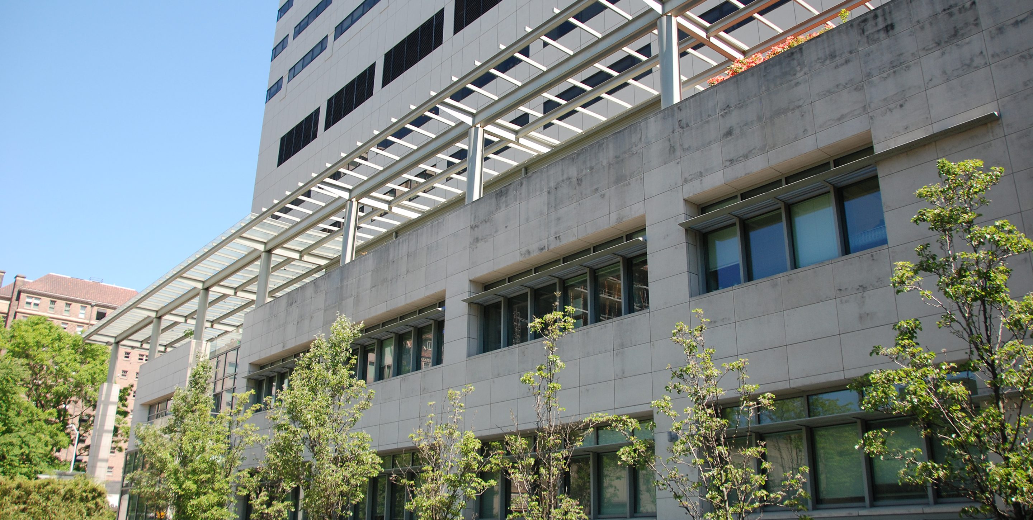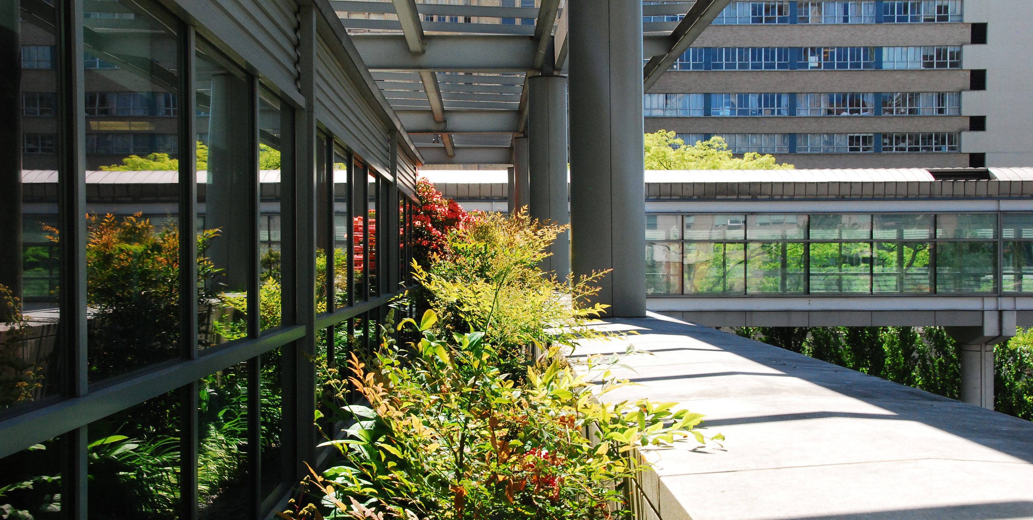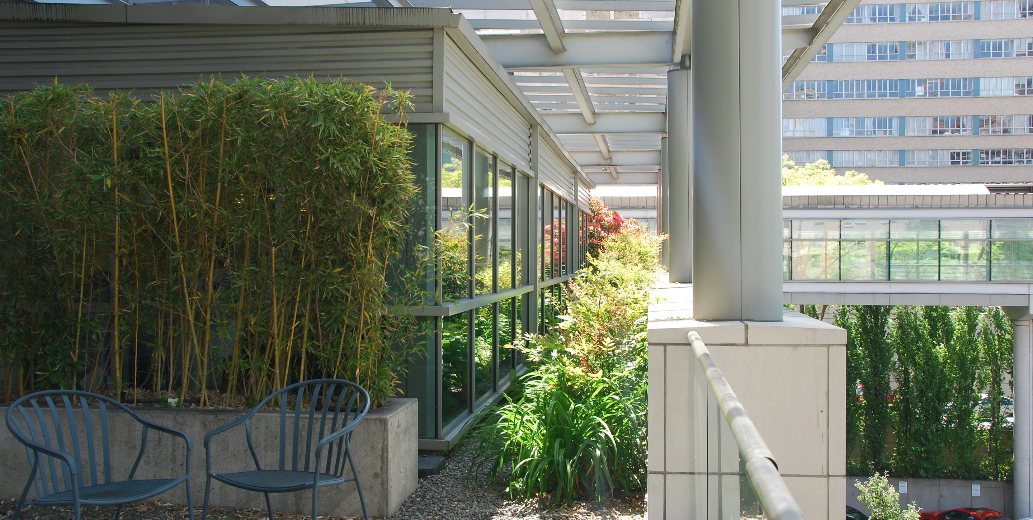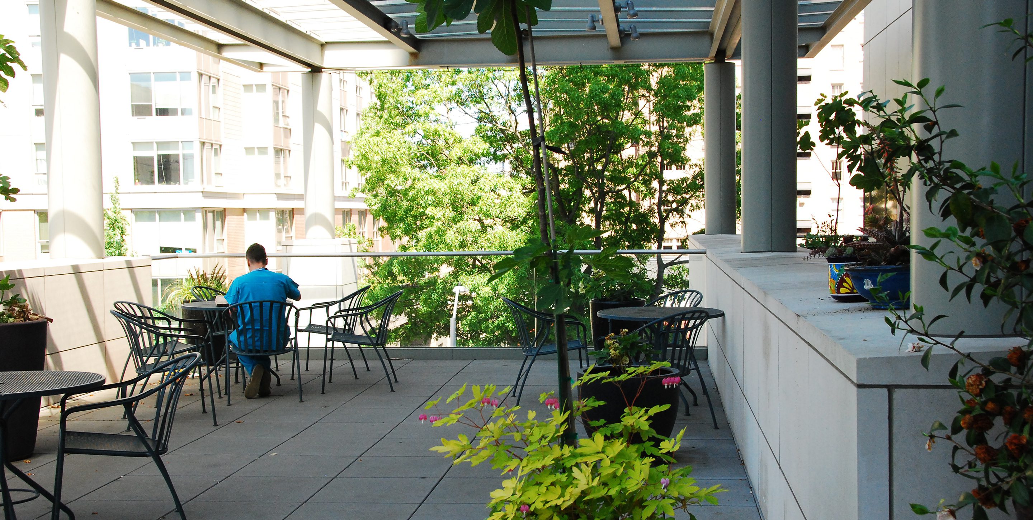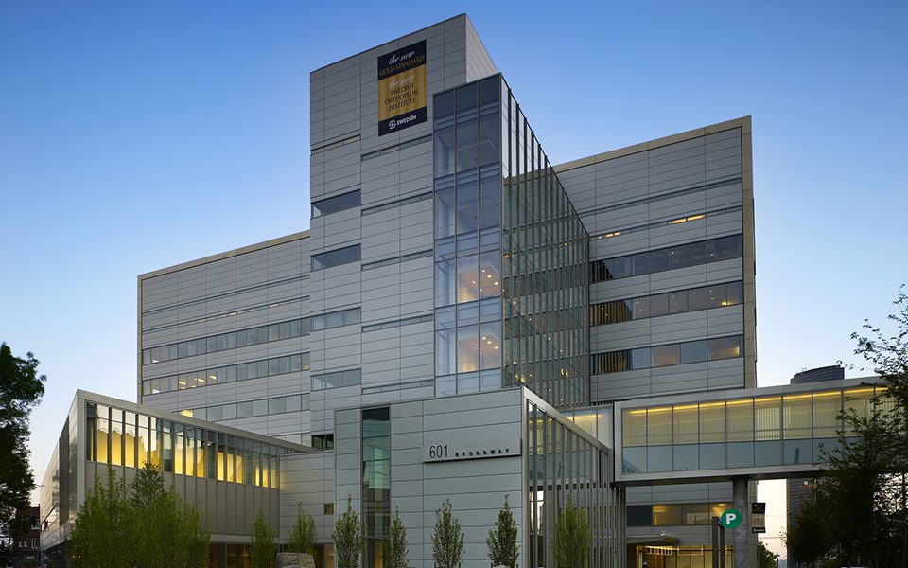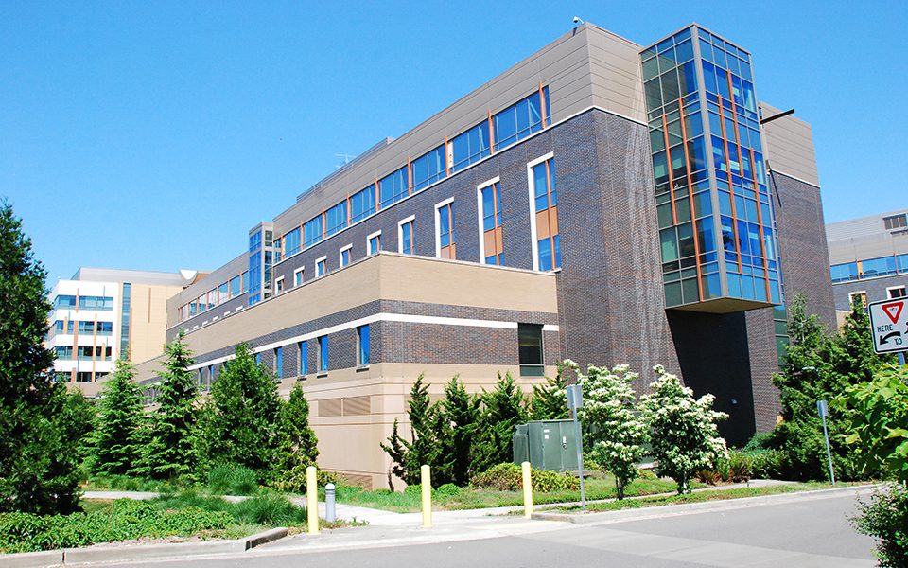Swedish Cancer Institute
The addition of space for the Swedish Cancer Center Institute was an opportunity to open up an extremely dark, existing building with the incorporation a glass and steel elements to offer healing natural light and garden-like views. The entrance includes a three-story of glass wall and a glass and steel canopy over a rooftop terrace.
Design included a two-way steel moment frame structure, the first project in Seattle to use the 2000 FEMA design and quality assurance guidelines.
Slipping the new facility into a tight site, against the existing Arnold Building, allowed the Cancer Institute to renovate 70,000 SF of space in the existing structure, including adding highly-shielded radiation treatment rooms. The proximity of the new building’s basement to the Arnold Building required complex shoring and underpinning of the foundations of the 14-story tower to maximize space for treatment rooms.

