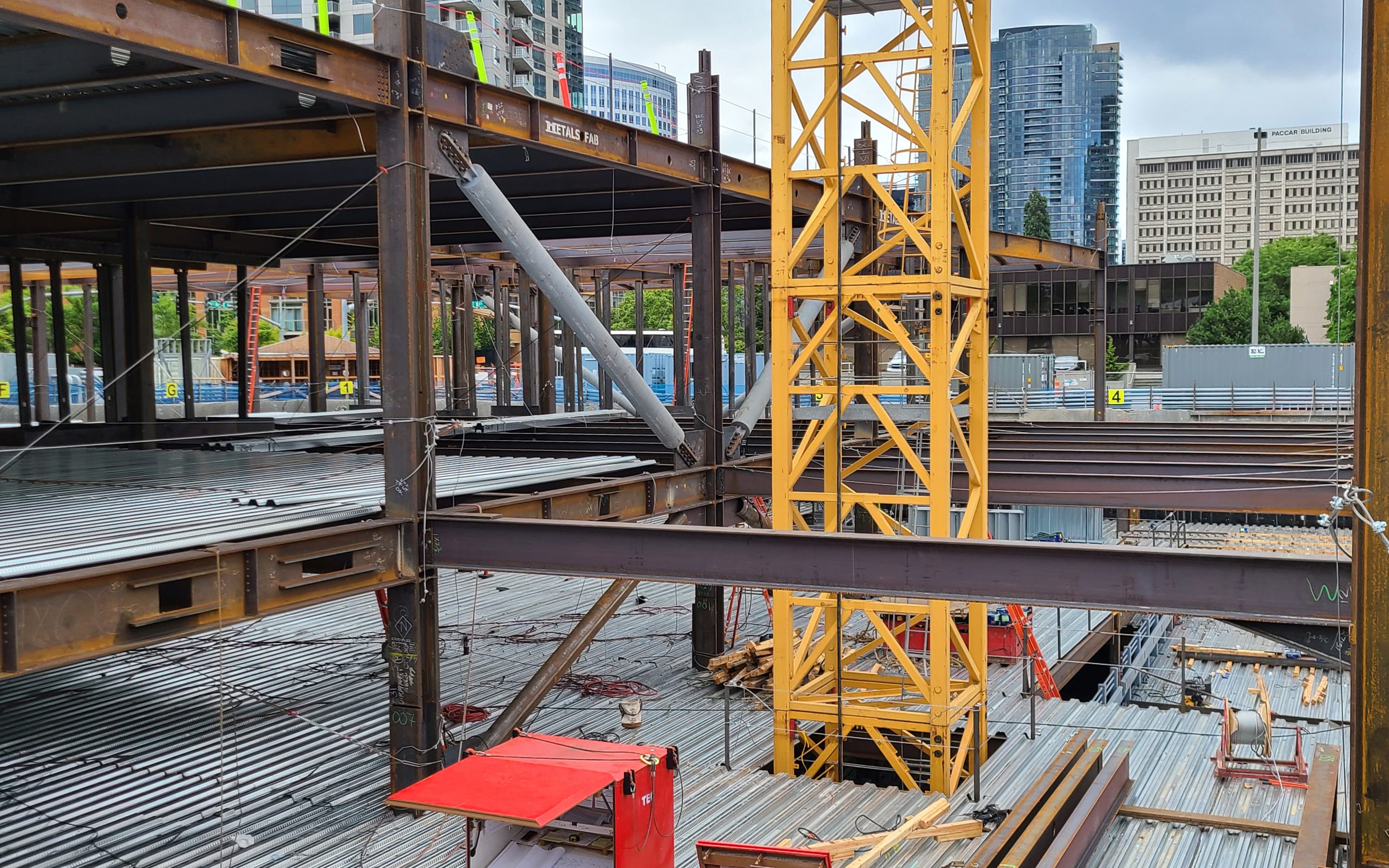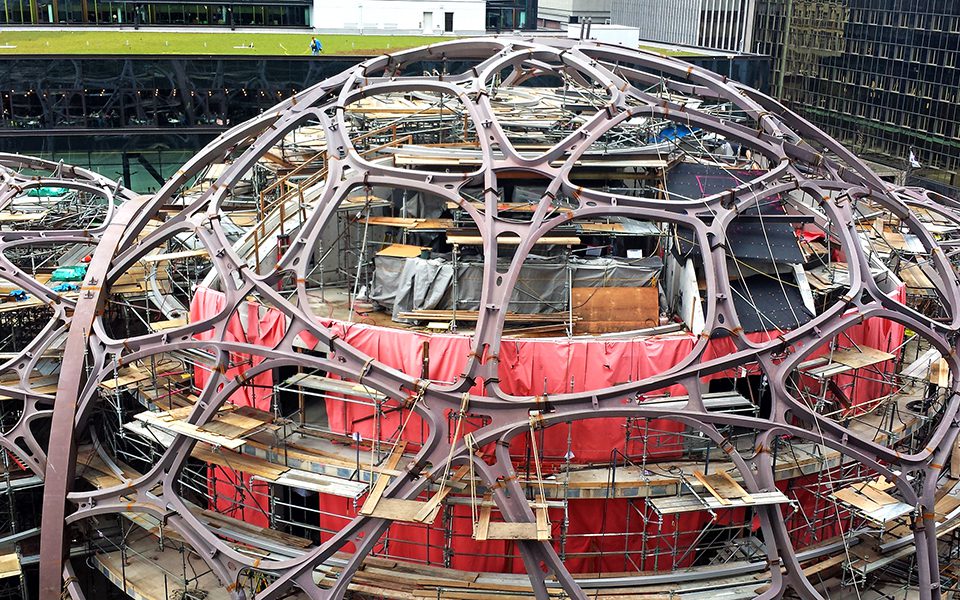The Artise Construction Engineering
A thoughtful structural design can make any project successful, and an innovative approach to construction can make it even better! Informed by years of experience designing structures and assisting contractors in assembling them, Lund Opsahl employed a series of diaphragm reinforcements and “bumpers” at the perimeter of the transfer slab at The Artise that laterally stabilize the building against the shoring walls during construction and will allow the erection of 6 parking levels and 15 floors of steel framing above grade without pouring any more concrete than that which was required for the building’s footings. This unique approach allows for concrete installation to “trail behind” steel erection and to occur almost continuously from parking garage to penthouse without the stopping and starting of a conventional construction sequence, saving months of construction time and millions of dollars. Additional challenges such as steps and openings in the floor system were addressed by the addition of horizontal truss framing and unique collector detailing.










