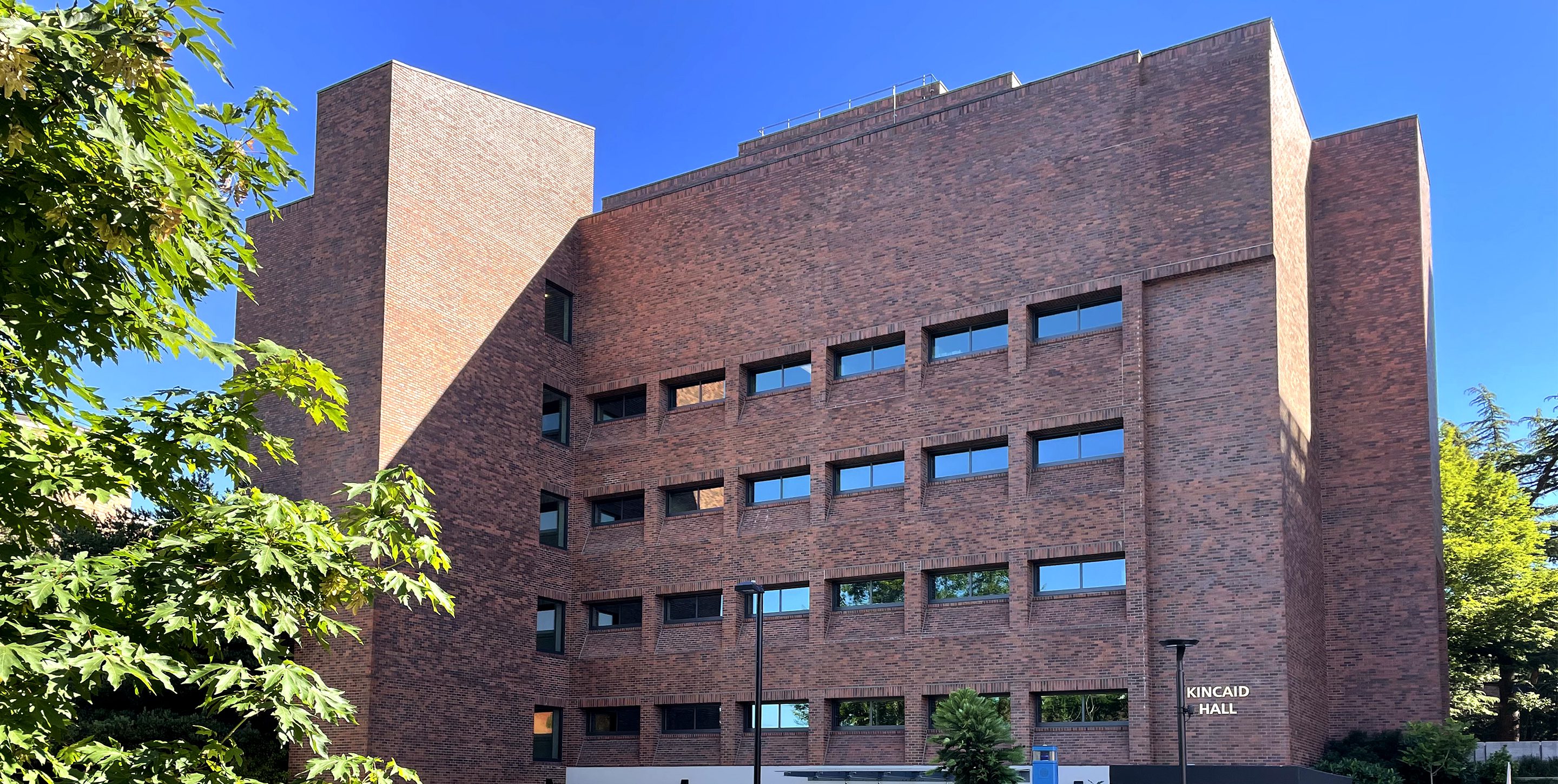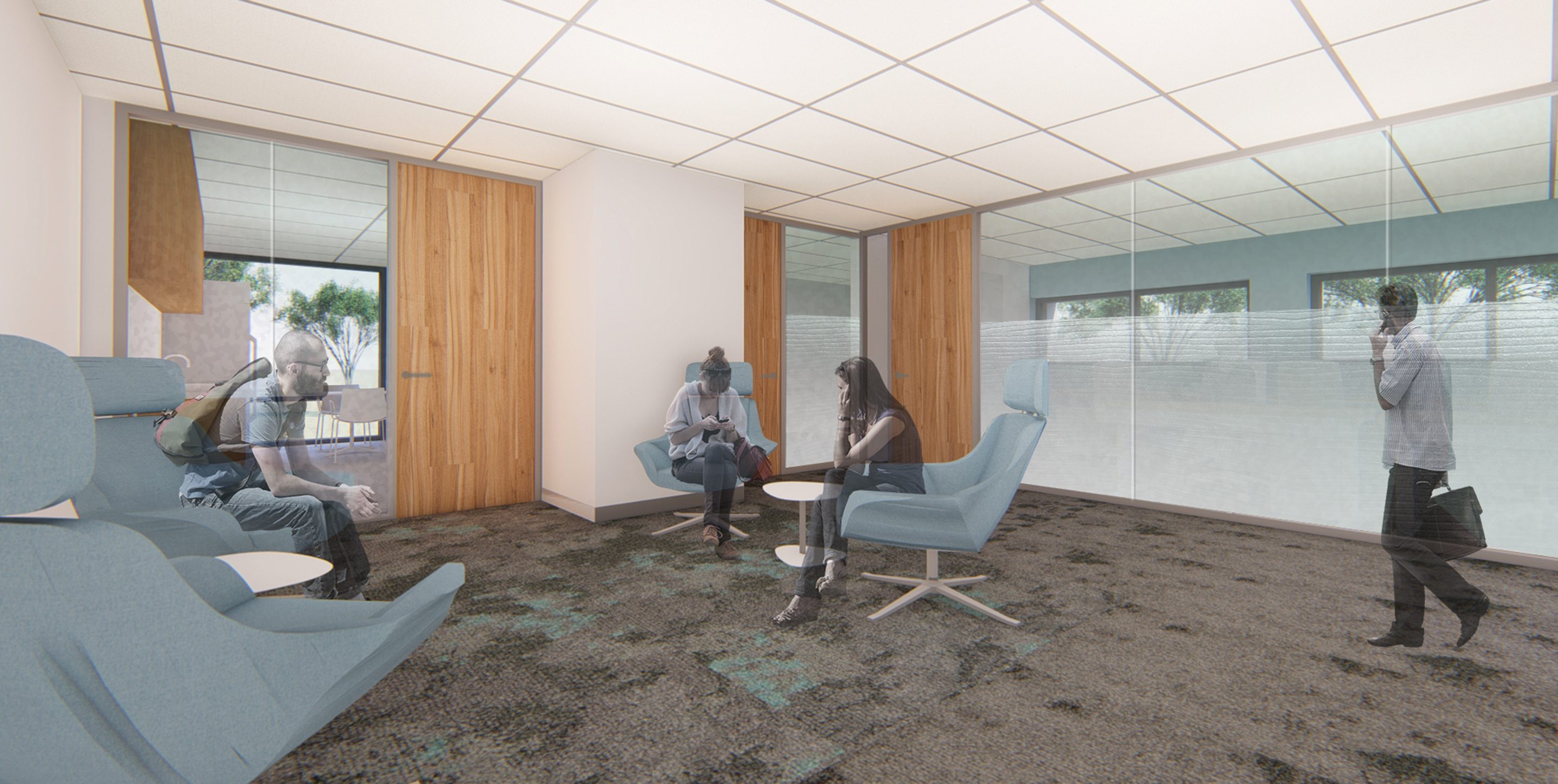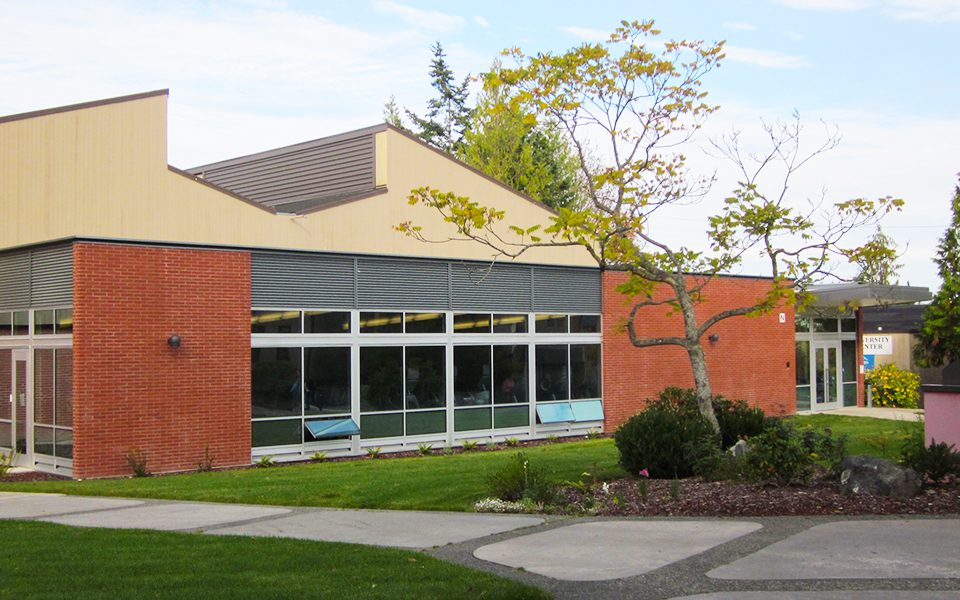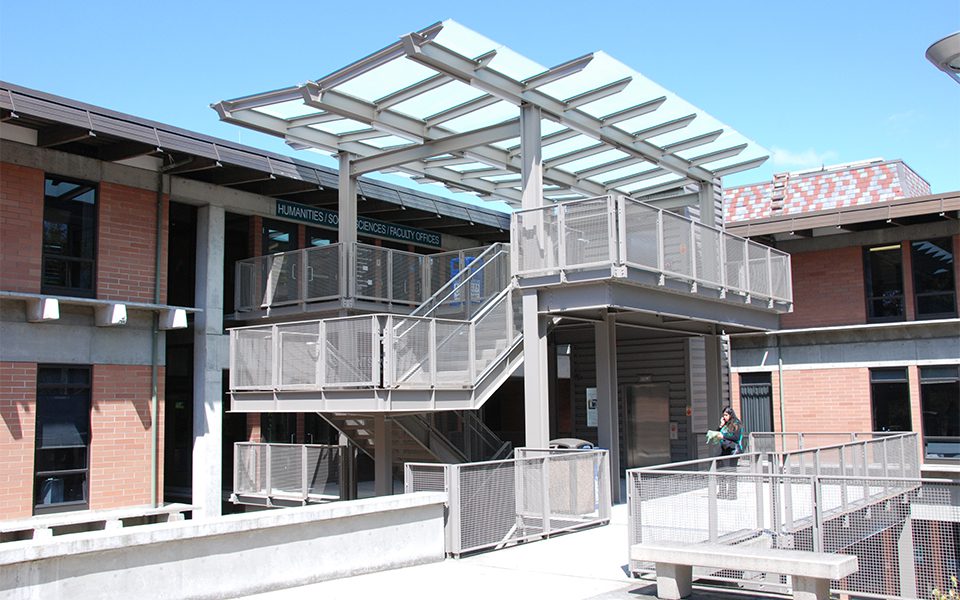University of Washington Kincaid Hall Renovation
Using a progressive design-build delivery approach, the renovation of Kincaid Hall at the main University of Washington Campus adjacent to the Burke-Gillman trail replaced aging and outdated infrastructure and modernized the design of this facility for a new generation of students. The improvements included a new roof, new ventilation system, and restructured mechanical and plumbing infrastructure as well as necessary seismic and energy code upgrades throughout. The upgrades to the interior design modernized the layout to meet programmatic needs of the Psychology and Biology Departments between the first and fourth floors, with shell space left on the fifth. Lund Opsahl kept the centrality of the site in mind during every stage of the design process so that the centrality of the site would not interfere with renovations, nor the renovations interfere with campus life.








