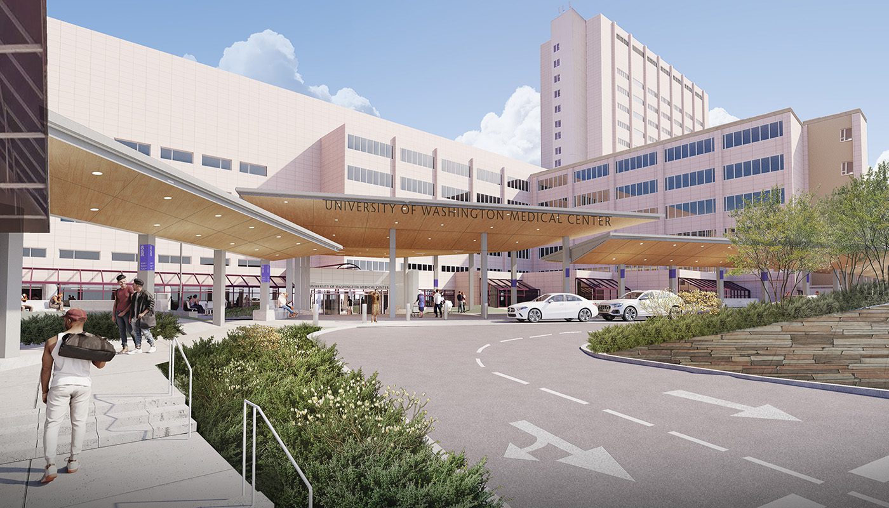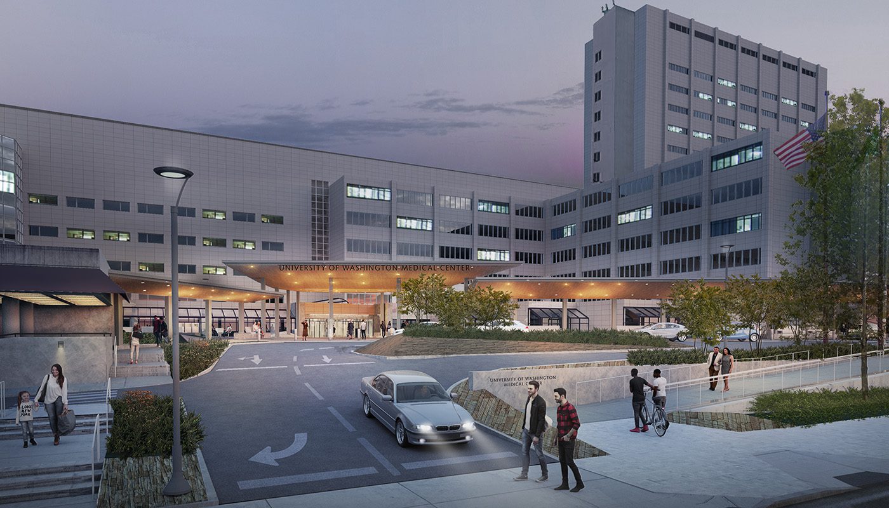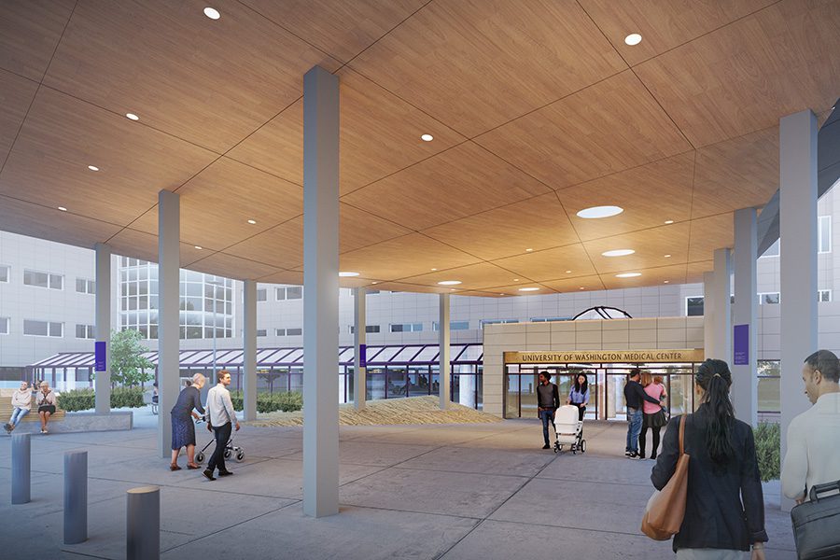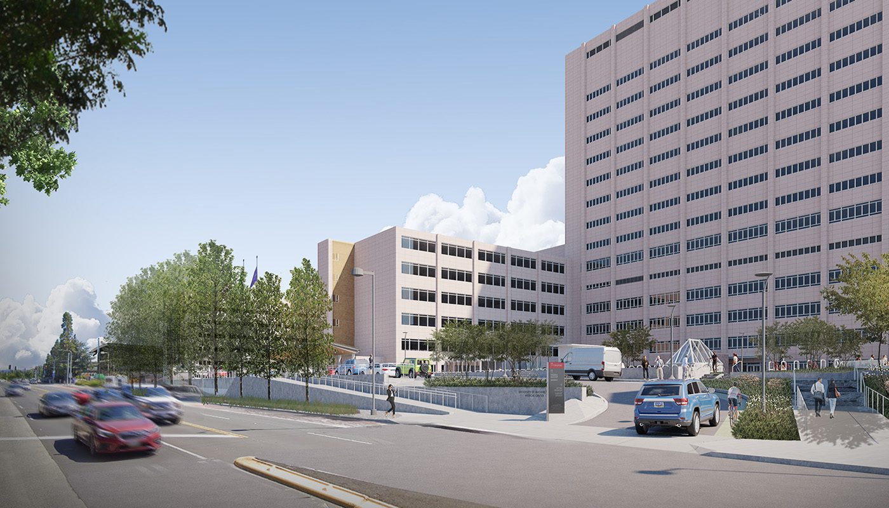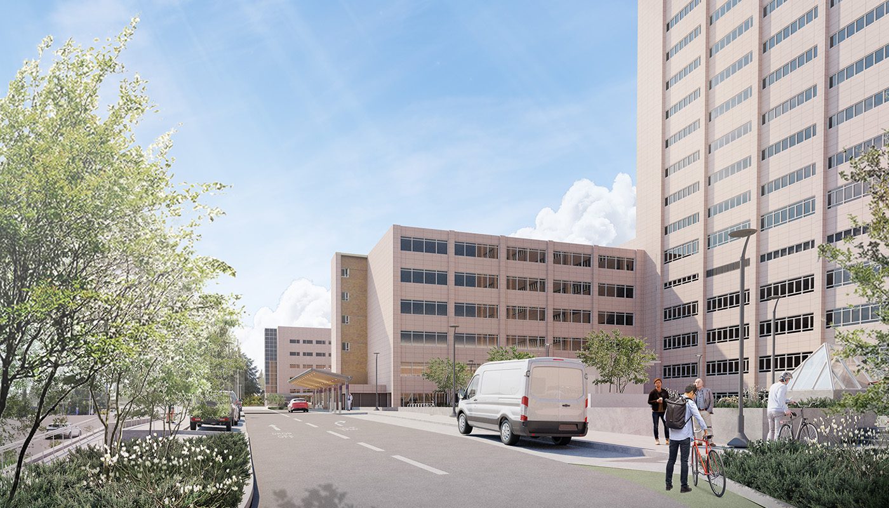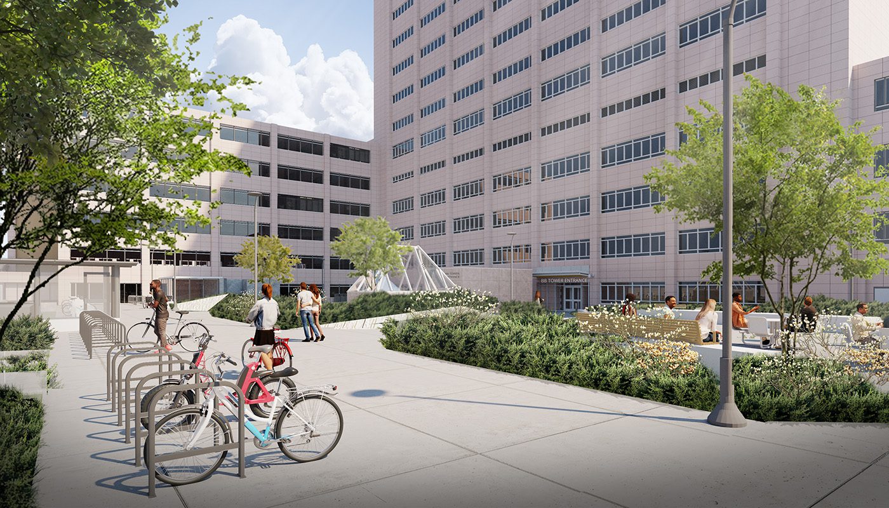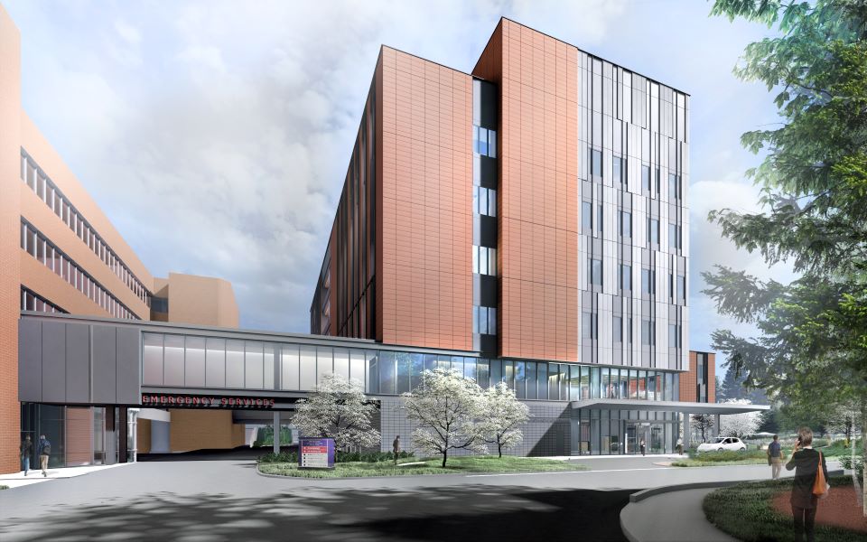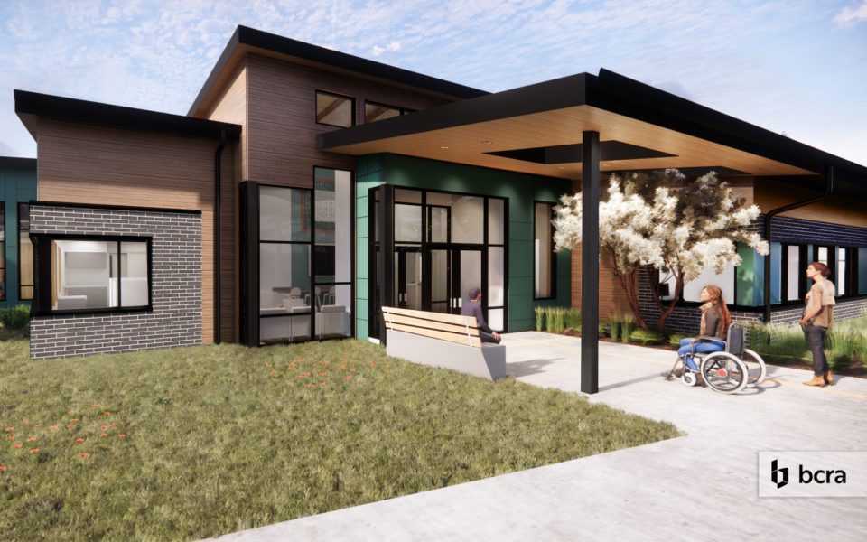UWMC Membrane Replacement
The University of Washington Medical Center Montlake campus has grown and evolved in the 65 years since it originally opened in 1959 to provide critical, life-saving care and cutting-edge treatment options for the Pacific Northwest. On the surface, the main entry drop-off on Pacific Avenue looks generally spacious and inviting, but underground there is a small city with multiple levels of space housing critical services, such as the emergency department, imaging and diagnostics, and other sensitive programming. The waterproof membrane protecting these critical areas below the landscaping has begun failing over the years, causing water leaks, staining, and dampness. The membrane is being replaced with a new, state-of-the-art waterproofing system with leak detection alongside landscaping and hardscaping improvements with a feature drop-off canopy to improve the patient experience.
Uncovering Existing Conditions with Design-Build Collaboration
Our team collaborated closely with LMN, Walker-Macy, and Skanska to document existing conditions and address unforeseen challenges in real time. The project faced complications due to numerous additions over the years, where as-built conditions were often poorly documented—or not documented at all—requiring creative solutions to navigate complex situations. The team worked alongside Skanska to model the known conditions from the existing documents and identify areas needing further investigation. By focusing on these unknowns and enhancing the model with field observations, we facilitated early decision-making to minimize risk and protect the schedule.
Minimizing Disruption
Working above an active emergency department and otherwise occupied space required careful coordination to reduce the noise and occupant discomfort associated with heavy construction. The team looked for opportunities to challenge the typical construction techniques and promote alternate installation methods to provide the least disruption for both patients and caregivers.
Renderings courtesy LMN Architects

