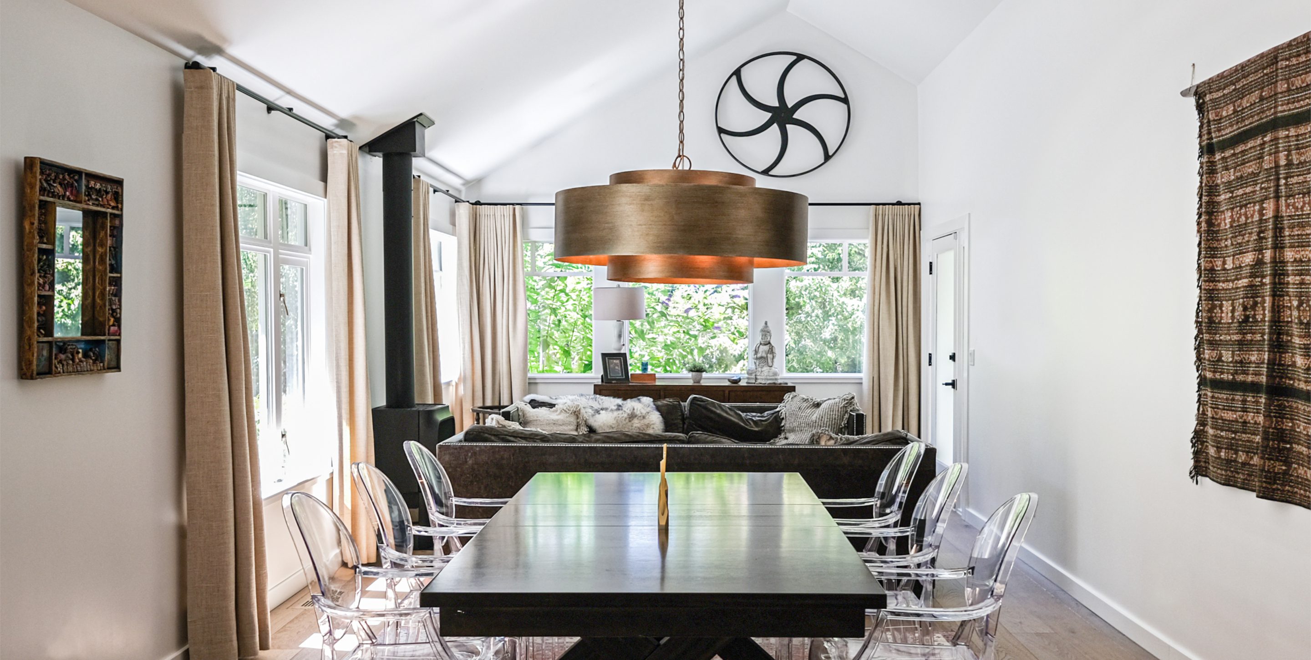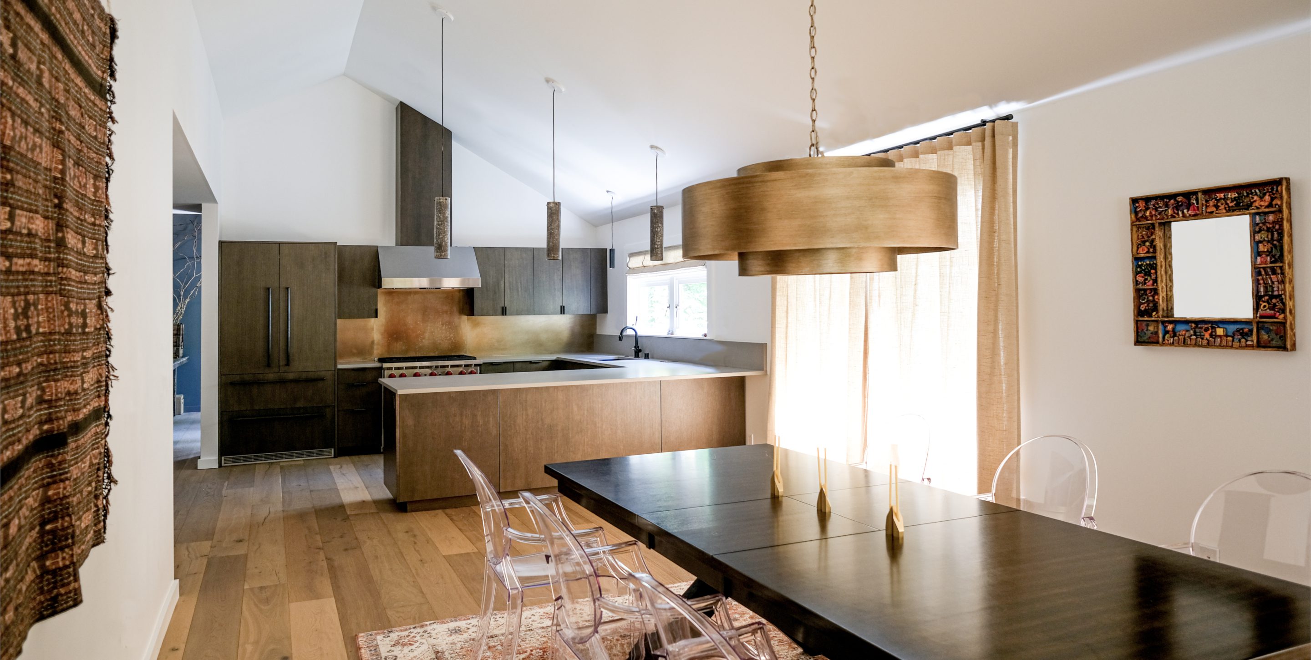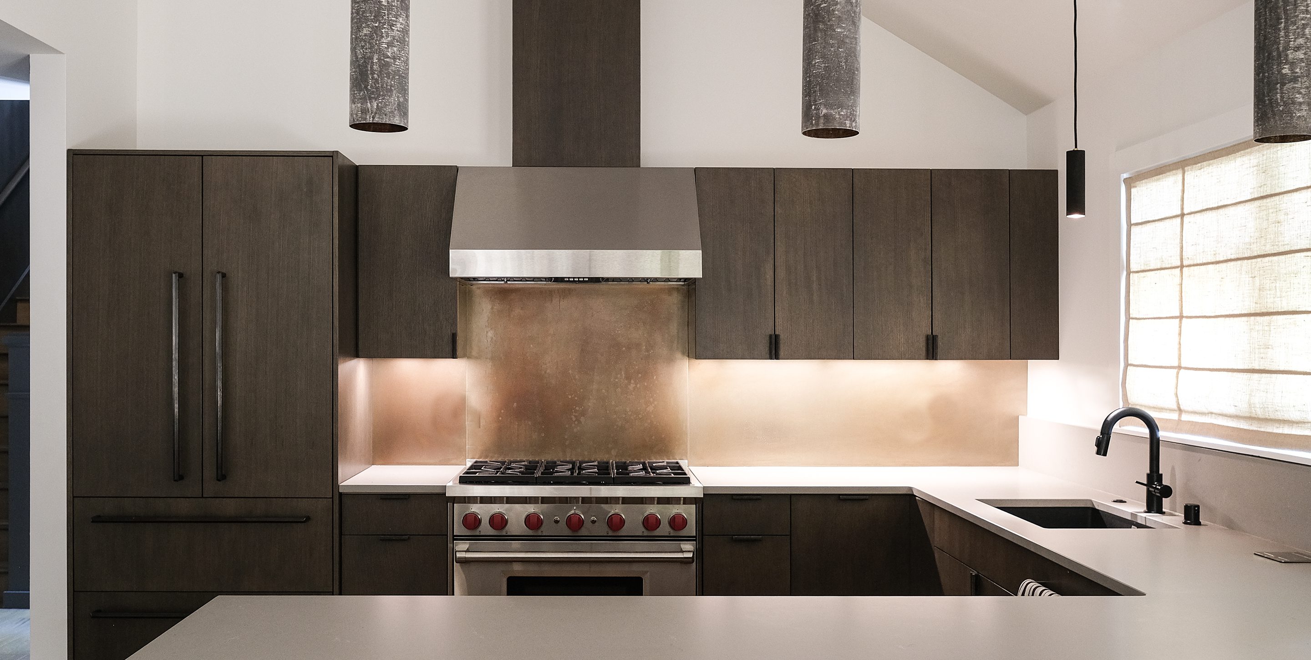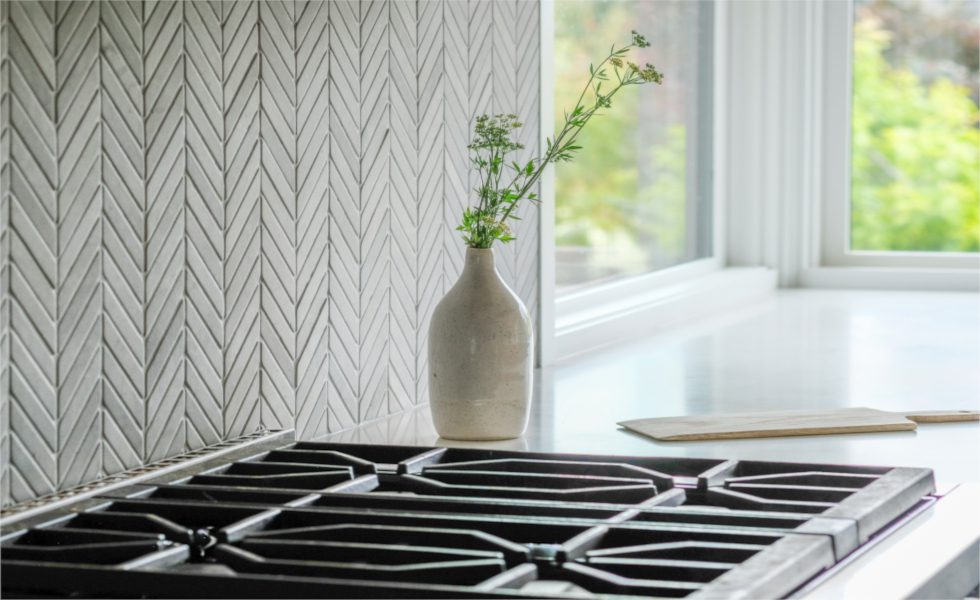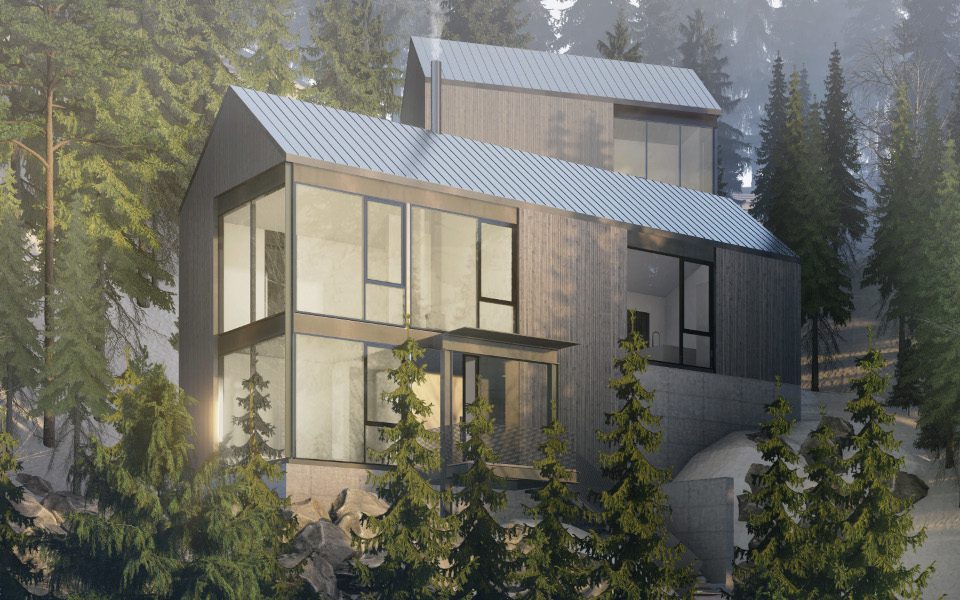West Seattle Zen
Re-framing of the existing roof over the main living area of this West Seattle residence facilitated a new vaulted ceiling that created a light, open floor plan that integrates the kitchen with the dining and living spaces, maximizes sightlines, and reinvigorates the house. As part of this substantial renovation, new hardware was added to the existing lateral system to ensure connectivity between the roof diaphragm and the basement walls in a seismic event.
Photos by Mutuus








