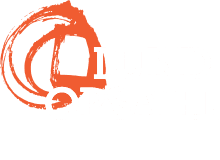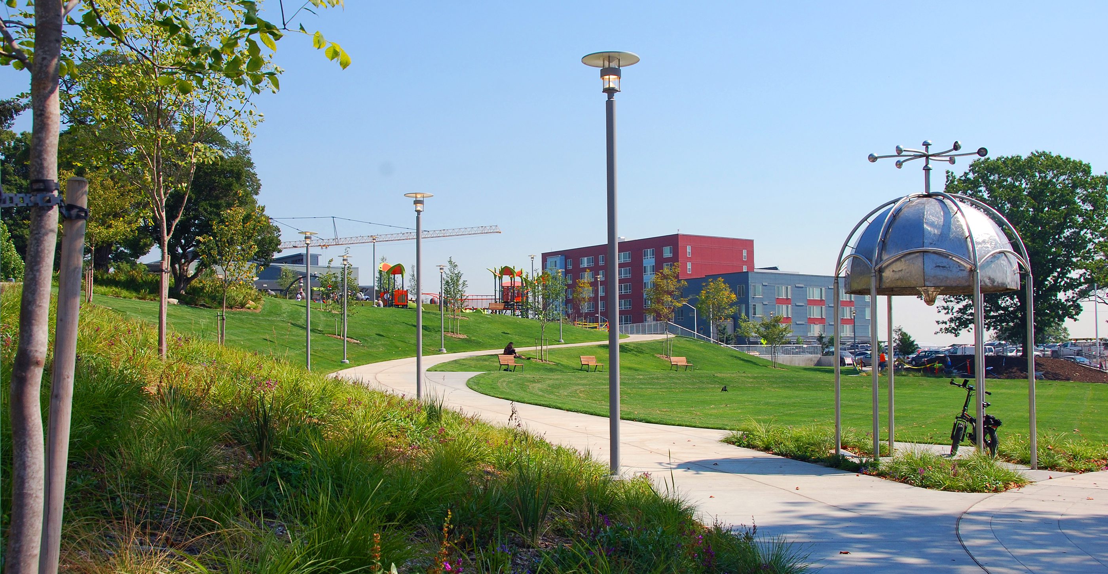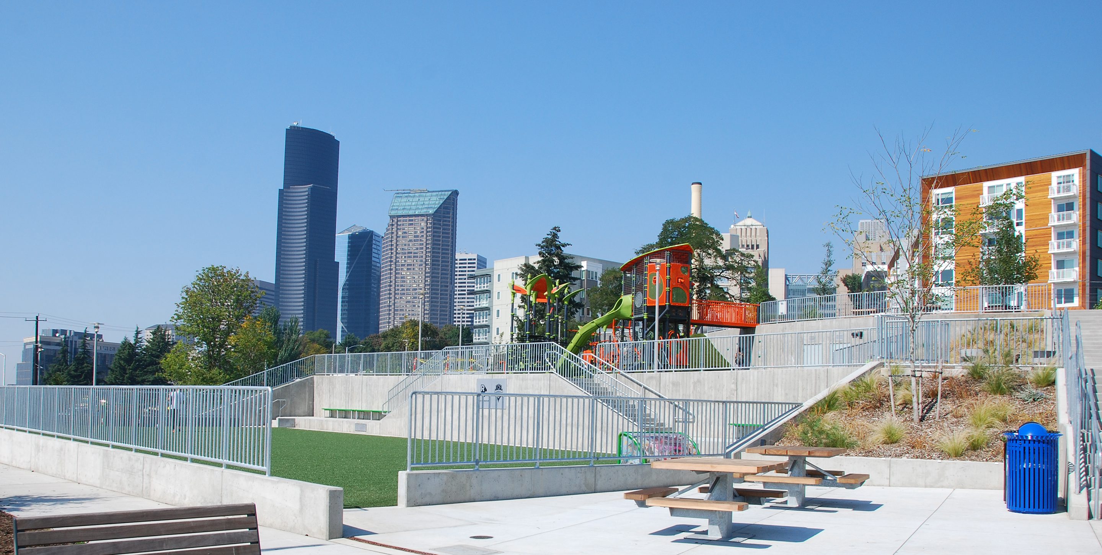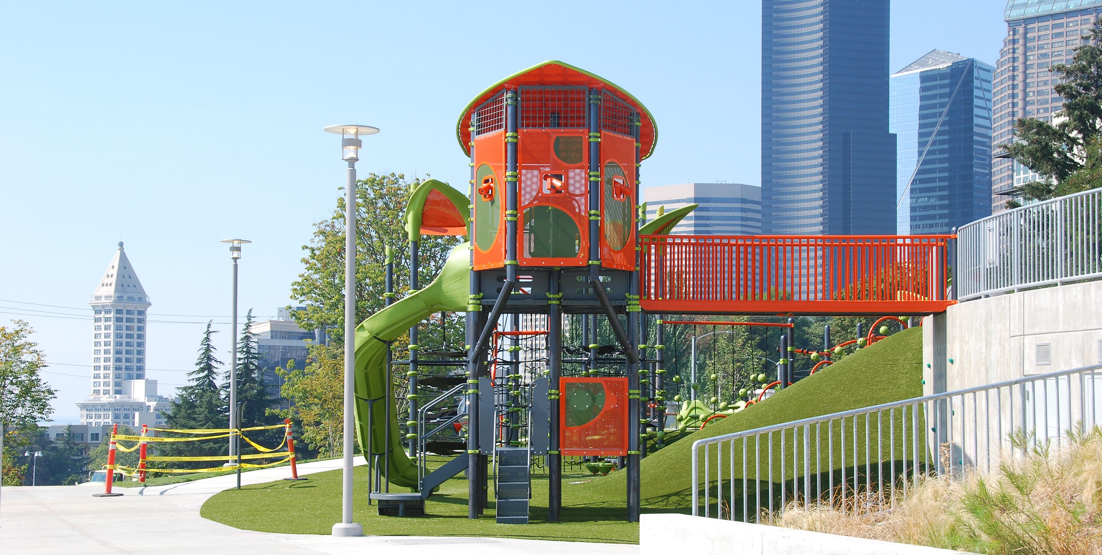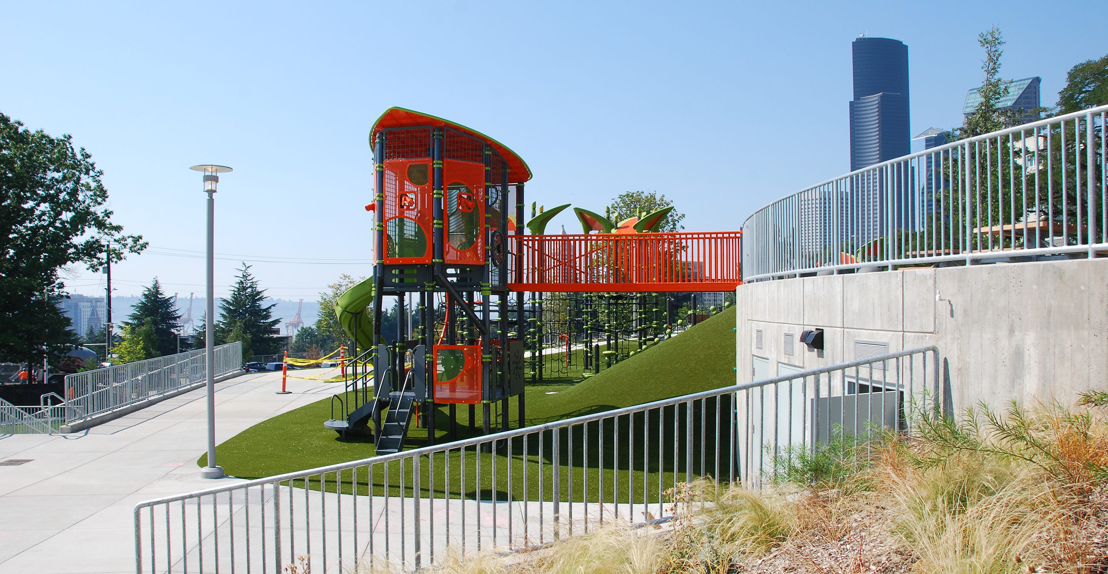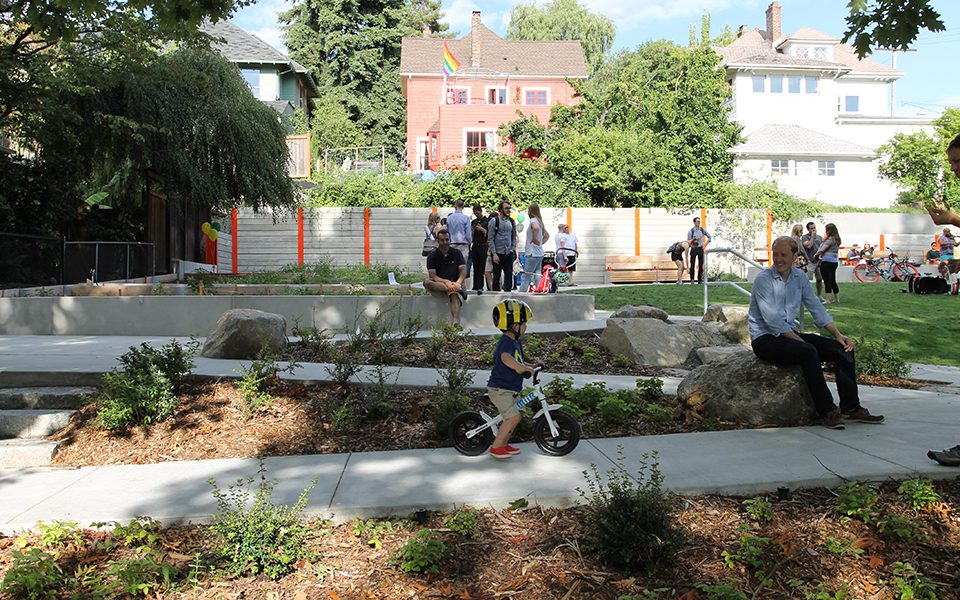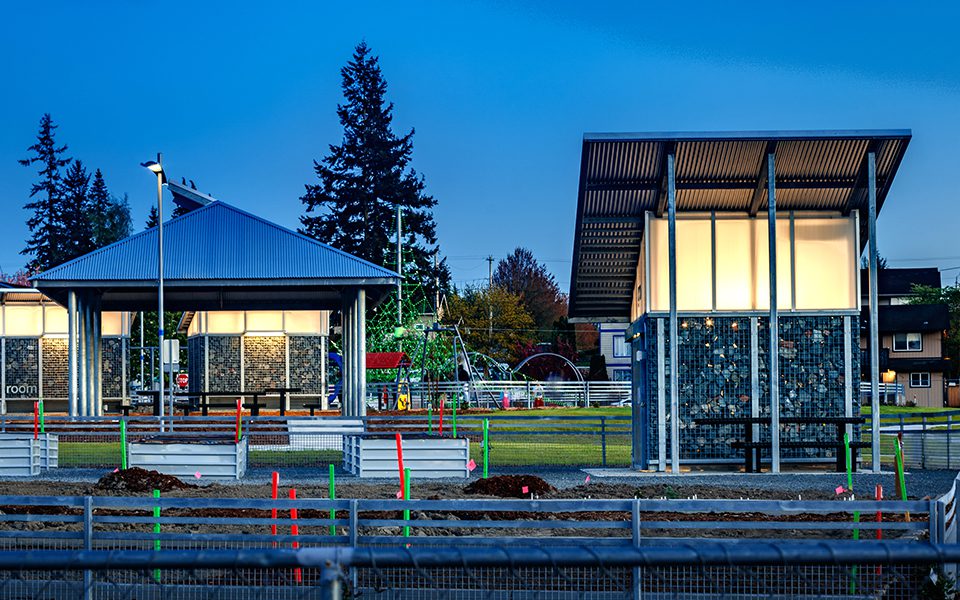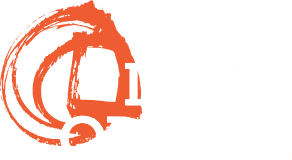Yesler Terrace Park
Lund Opsahl provided structural design services for this new 1.7-acre neighborhood park, part of a redevelopment effort from a low-income housing development to a combination of low-income housing, market rate housing, offices, and community spaces in this urban Seattle neighborhood. Structural elements include the design of concrete site retaining walls, underground mechanical bunker, and remodel work to the existing community center.
Elements include a lovely city view, a water feature, playground space, an artwork installation, and a terrace for farmer’s markets. The park also includes a soccer and basketball courts, and open green space for the community. Construction is currently underway.
