
December 2, 2024 +
UW Magnuson Health Sciences Center T-Wing Renovation
The T-Wing renovation of the Magnuson Health Sciences Center at the University of Washington revitalized 60,000 SF across seven floors, including classrooms, laboratories, offices, and collaborative spaces, to meet the evolving needs of education and research, all while showcasing the transformative potential… Read More
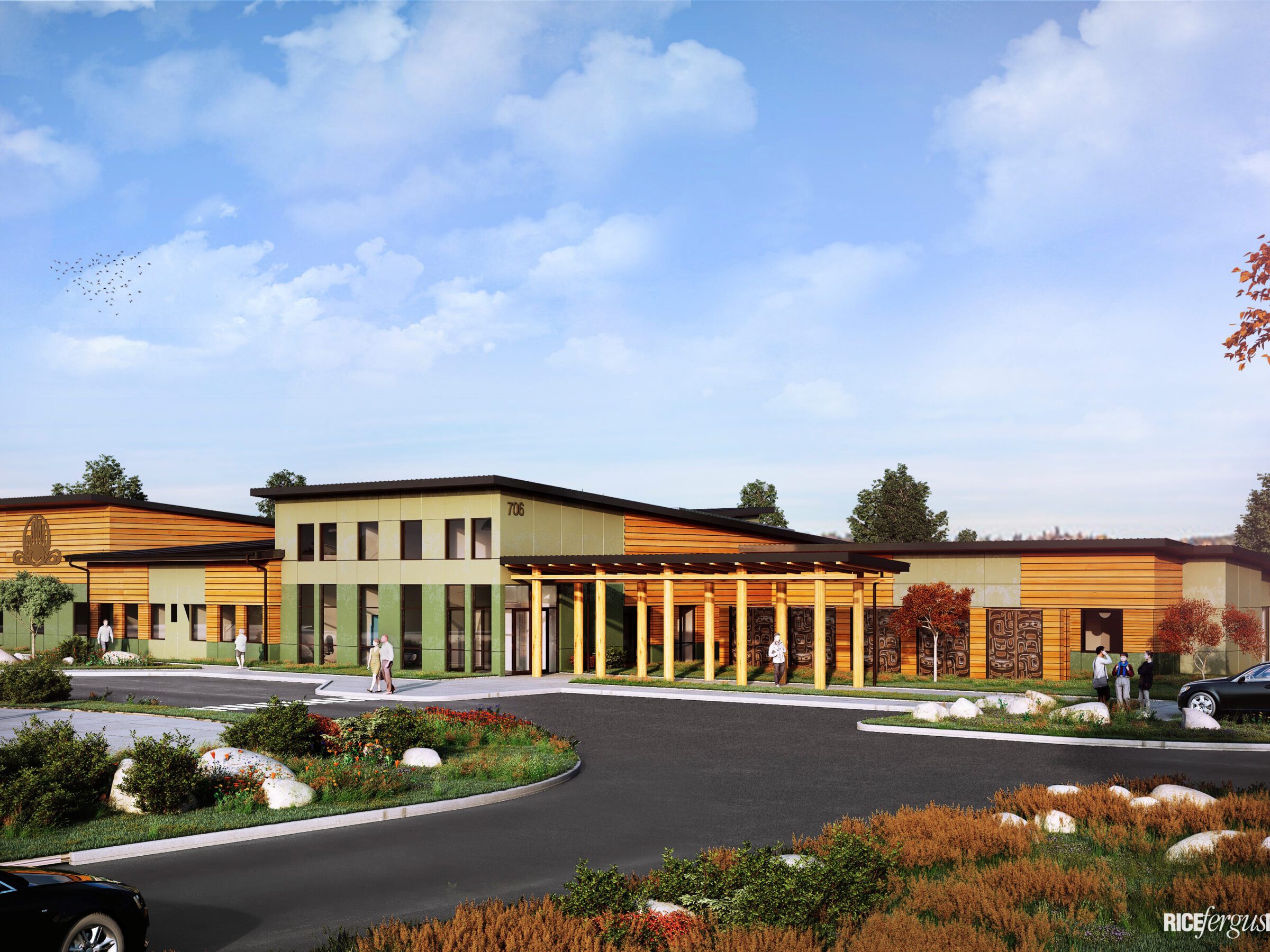
December 2, 2024 +
Jamestown S’Klallam Tribe Evaluation & Treatment Center
Just south of the Jamestown Healing Clinic, the Jamestown S’Klallam Tribe Evaluation & Treatment Center is set to transform access to crisis healthcare in Jefferson and Clallam counties— the first in the region dedicated to mental health evaluation and treatment. This 16-bed… Read More
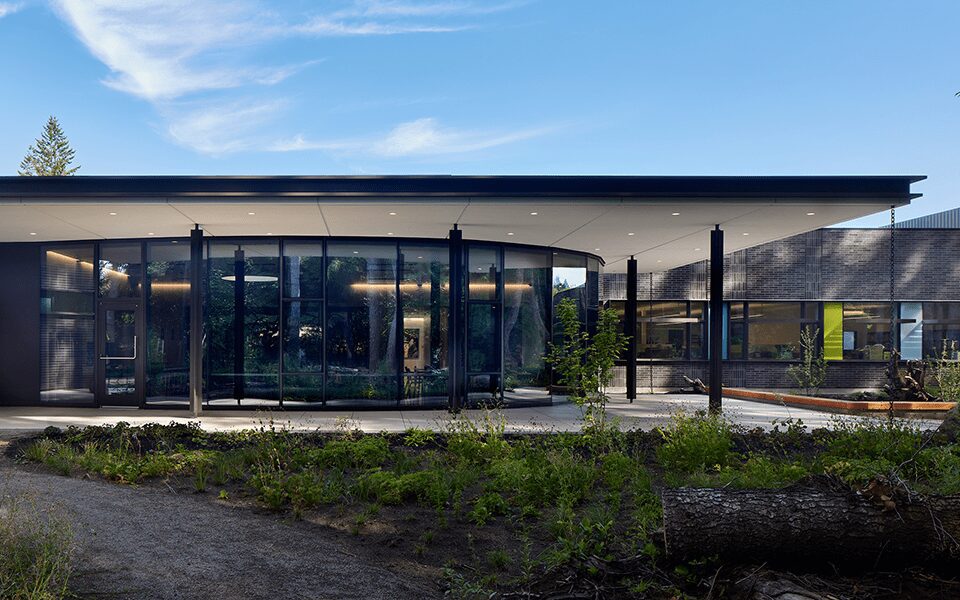
June 10, 2024 +
L&I/WSDA Safety & Health Lab and Training Center
Located in Tumwater, this facility combines the Washington State Departments of Labor and Industries, and Agriculture. Both agencies will have access to new training and laboratory facilities that the current labs and offices lack the space or infrastructure to accommodate. This steel-framed… Read More
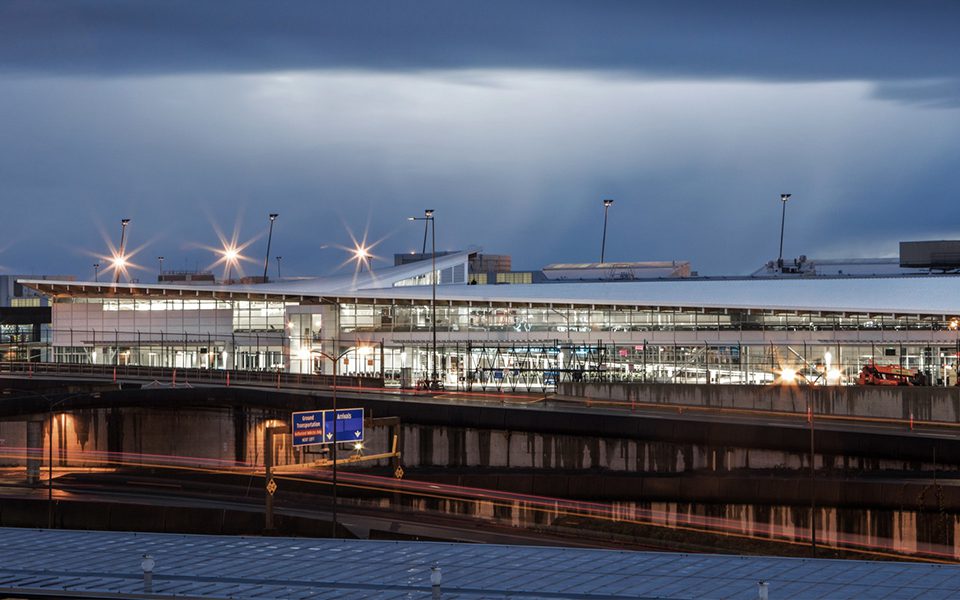
May 28, 2024 +
SeaTac Concourse D Annex
Seattle-Tacoma International Airport (STIA) Concourse D Annex is a two-story, 32,500 SF LEED Silver structure that includes steel and glulam king-post trussed roof, gate canopies, an elevated walkway and enclosed bridge, and a 7,000 SF mezzanine for mechanical and concessions. Under a… Read More
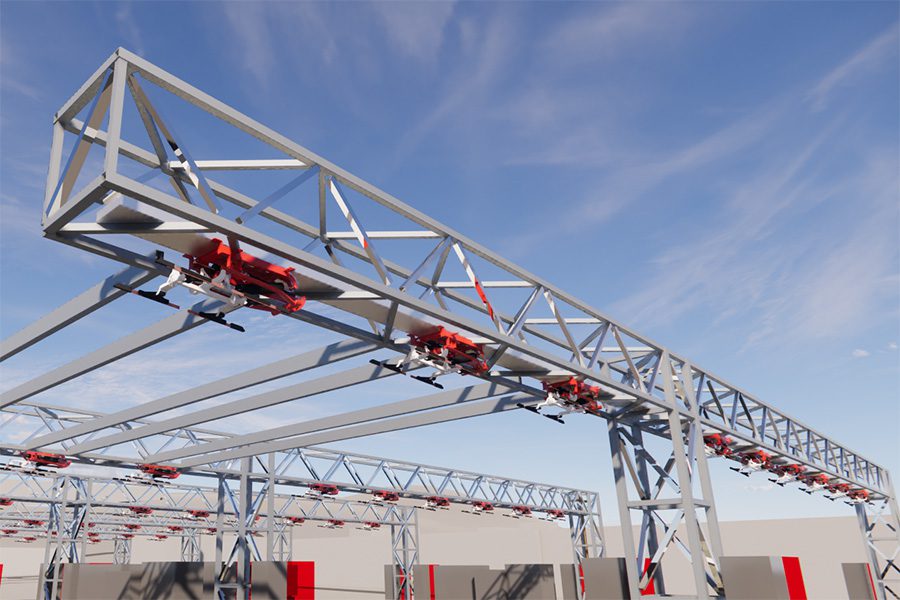
May 1, 2024 +
TriMet Powell Garage Electrification and BEB Installation
TriMet’s Powell Base is being transformed to improve bus and employee circulation, boost safety at key access points, modernize outdated facilities, and prepare for a 50% increase in bus capacity. Lund Opsahl designed the first battery electric bus (BEB) charging infrastructure at… Read More
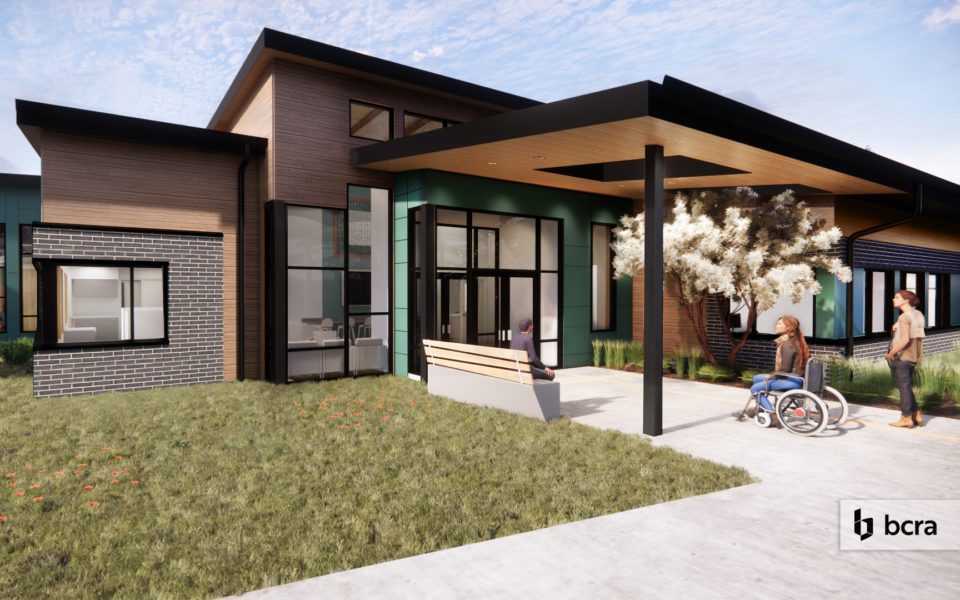
April 20, 2021 +
DSHS Behavioral Health Community Campuses
Part of a commitment to fuller integration between behavioral health services and the communities they belong to, Washington’s Department of Social and Health Services will build new in-patient facilities across up to 12 campuses around the state. Lund Opsahl provided master planning… Read More
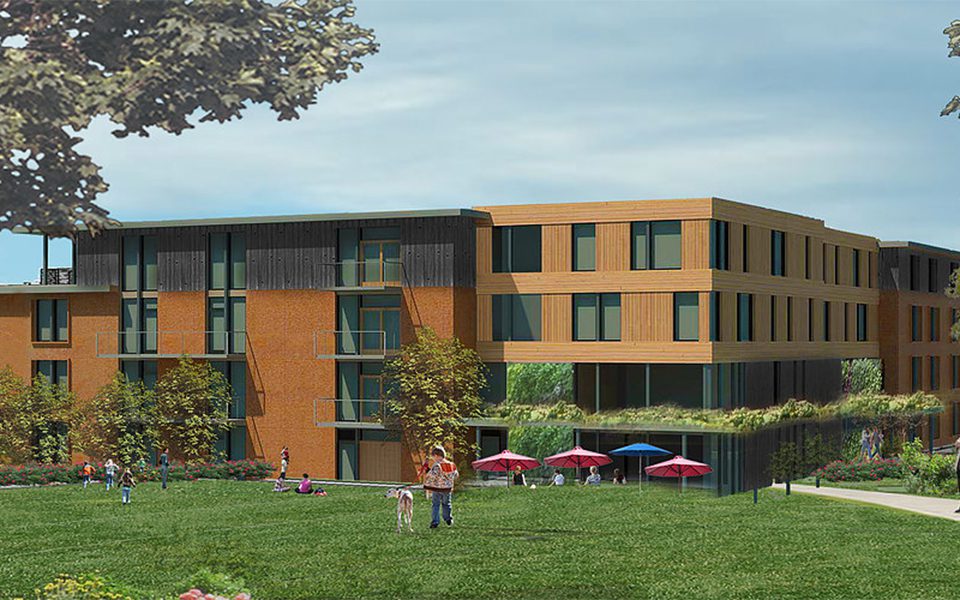
March 25, 2021 +
Bainbridge Landing
A convenient walk to ferry service, this multi-building apartment community includes townhomes, loft apartments, and a 151,000 SF, five-story apartment building over one level of below grade parking. Sustainable features include a green roof garden, a nearby park, open courtyard, and open… Read More
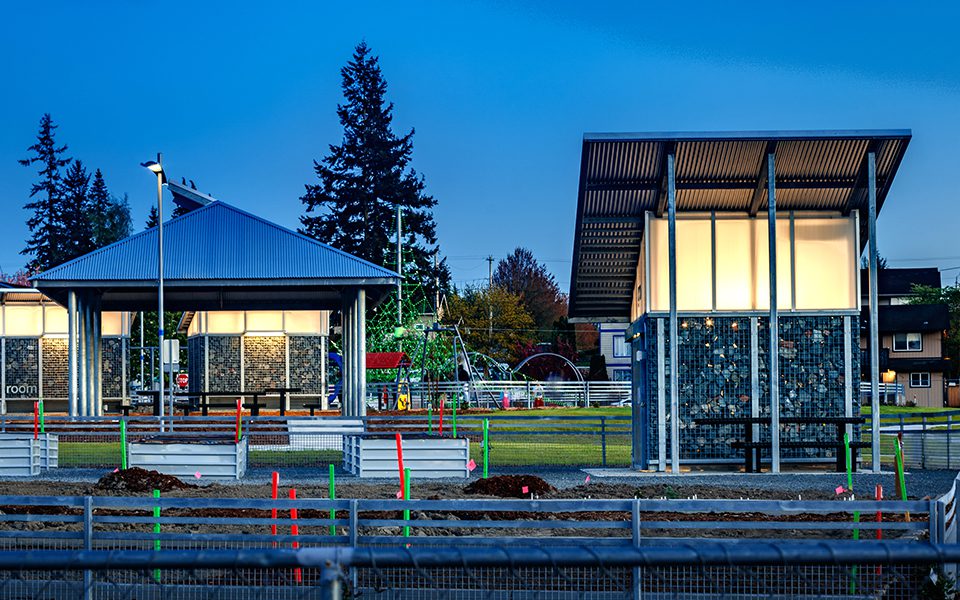
March 25, 2021 +
Senator Henry M. Jackson Park Renovation
The City of Everett constructed this sustainable community park that honors Everett-native Senator Henry Jackson. This renovation project consists of a cantilevered column park pavilion with a large open skylight and three steel structures (restrooms and maintenance/storage building) with sloping cantilever roofs…. Read More
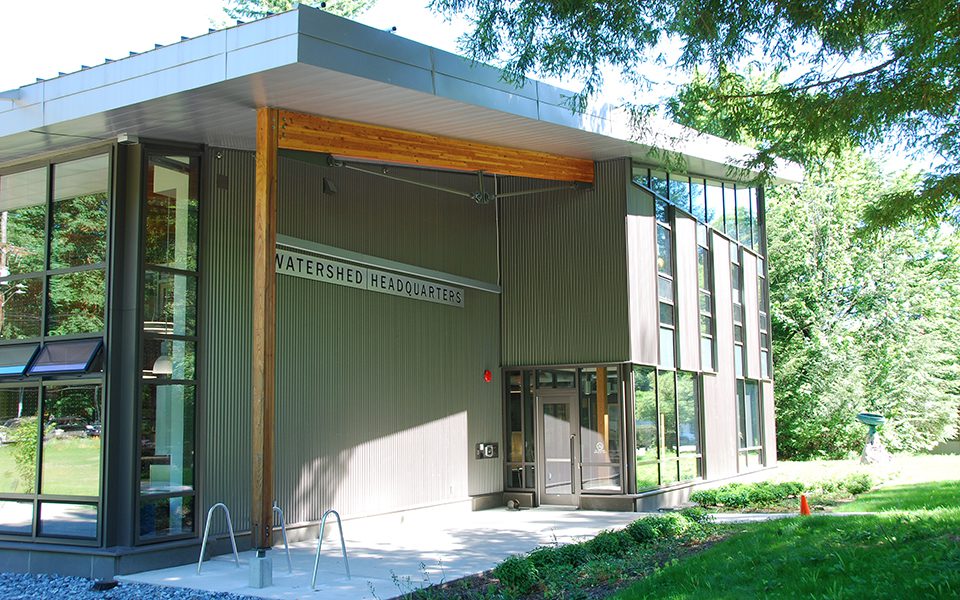
March 25, 2021 +
Seattle Public Utilities – Cedar Falls Administration Building
Located at Cedar Falls within the Cedar River Watershed, the new SPU 14,500 SF administration building provides space for SPU office staff, wildlife scientists, emergency response personnel, and road and vehicle maintenance crews who manage the watershed that supplies drinking water to… Read More
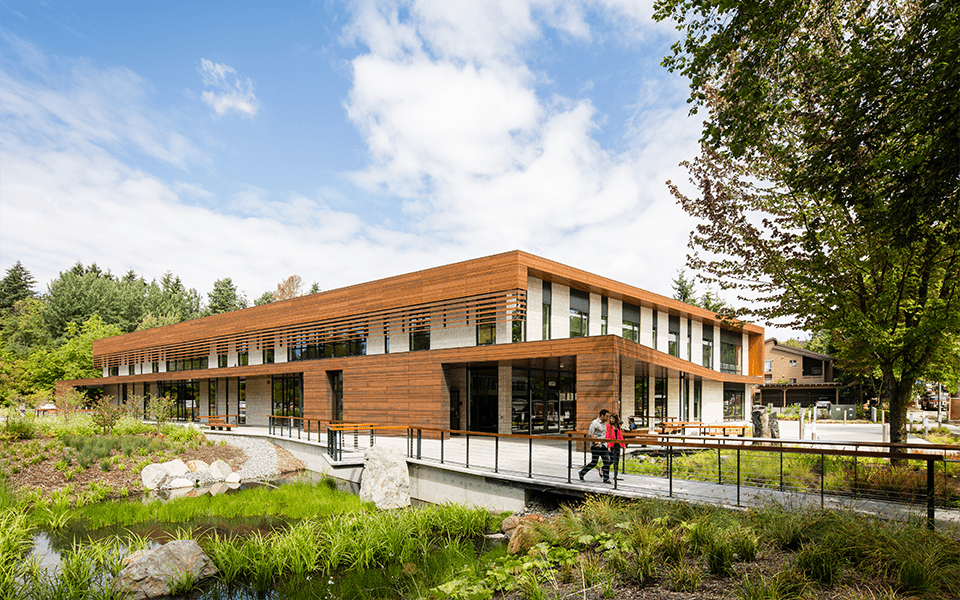
March 25, 2021 +
NeighborCare Meridian Center for Health
Meridian Center for Health is an integrated health services clinic for low-income residents in North Seattle. A federally-qualified health center (FQHC), Meridian Center for Health’s mission is to treat low-income underserved populations with little or no insurance. The facility provides affordable primary… Read More

