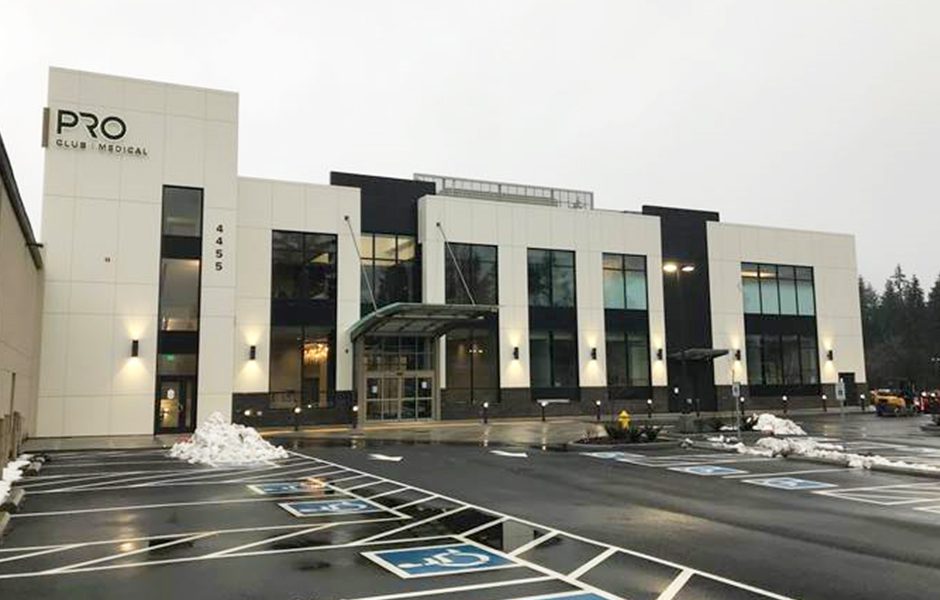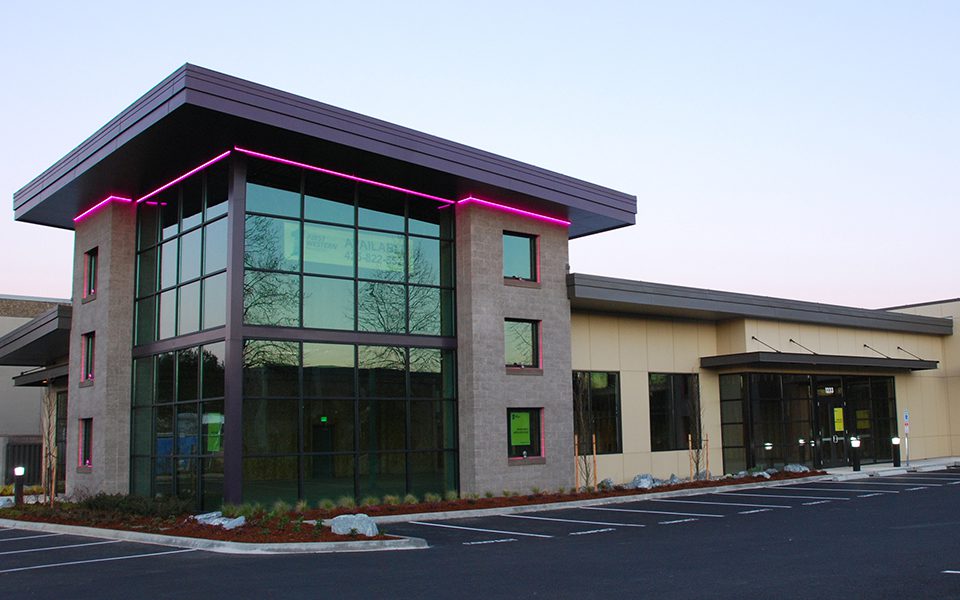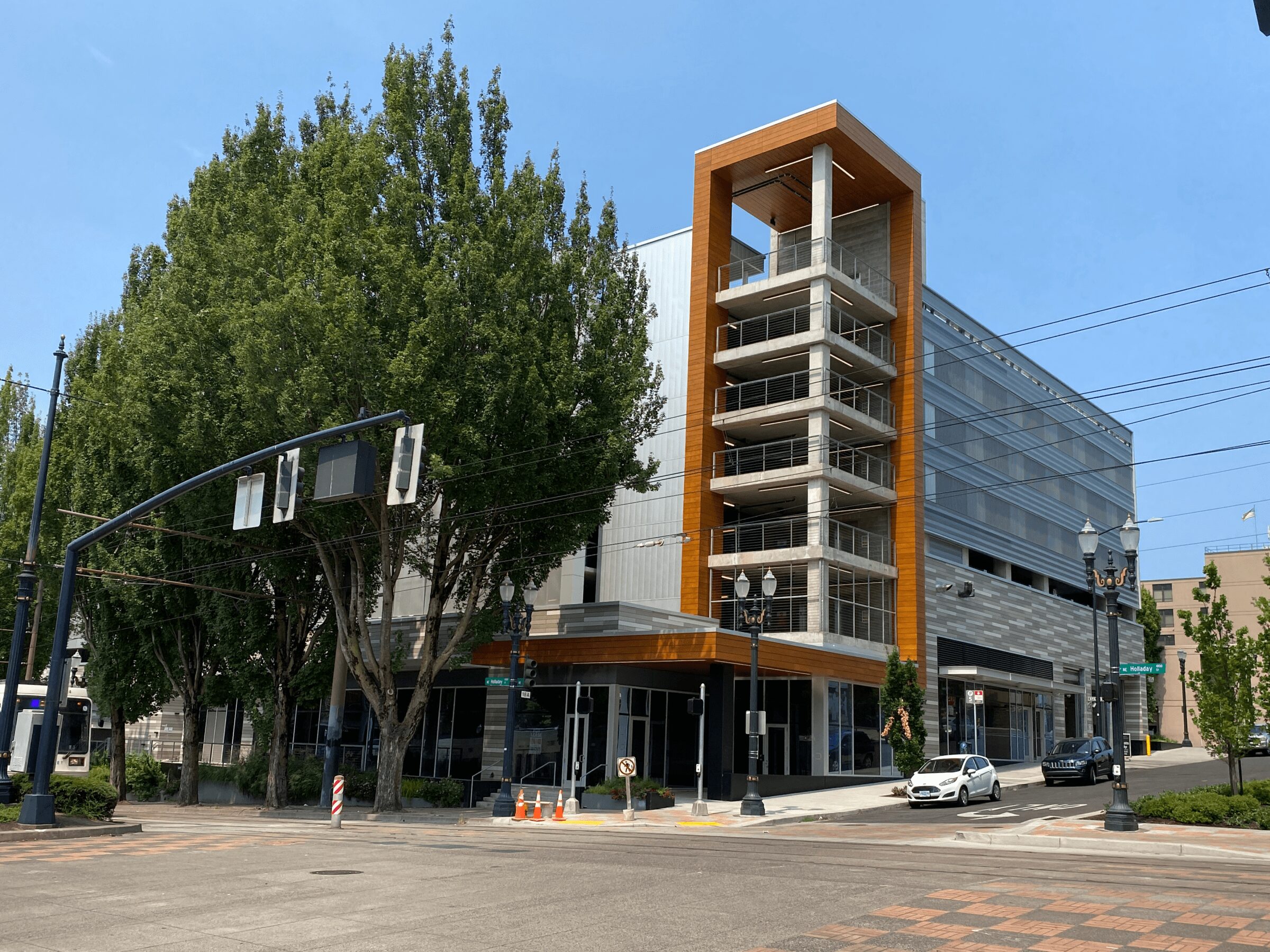
March 19, 2021 +
Pro Sports Club Expansion
Originally a sizeable 272,000 SF facility, Pro Sports Club’s expansion adds a 54,000 SF area adjacent to Microsoft’s Overlake campuses. New features include locker rooms, sports medicine and wellness clinics, day surgery, staff offices, salon, and expanded spa and café areas. As… Read More

March 19, 2021 +
Andover Park East
Originally a dingy concrete, warehouse-style structure located in Tukwila’s transitioning district, the existing 6,700 SF structure was retrofitted to merge with a 7,000 SF addition, designed for retail tenants. Features utilize all steel beams, open-web trusses, and masonry walls. The roof slopes… Read More

November 29, 2019 +
Oregon Convention Center Parking Garage and Mixed-Use Building
This seven-level, 175,000 SF parking garage includes 14,000 SF of first level mixed-use retail and office space. The garage is the first Parksmart certified garage in Oregon. Parksmart (formerly known as Green Garage) is the only green building rating system for garages… Read More

