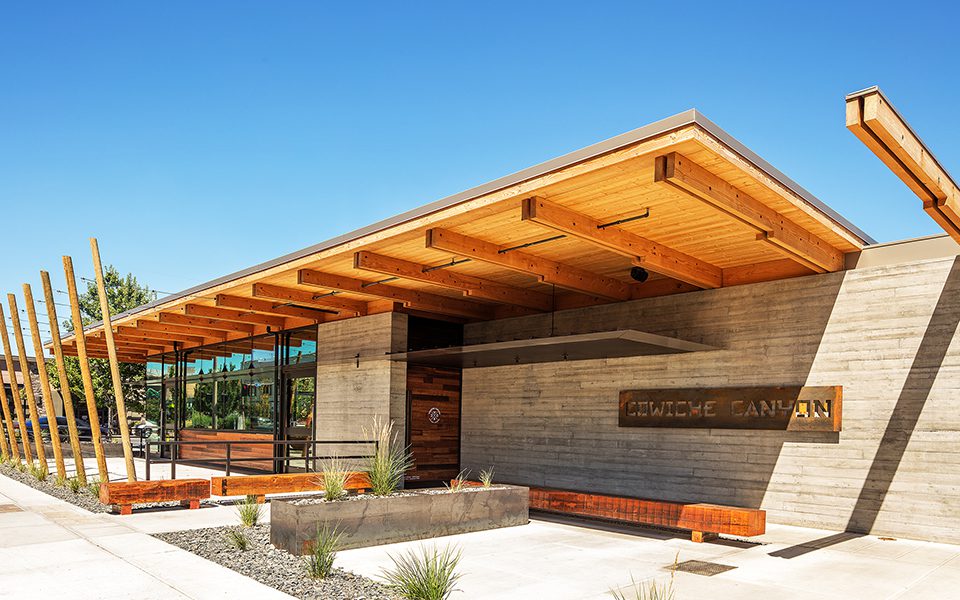
March 24, 2021 +
Cowiche Canyon Ice House and Bar
Yakima’s downtown revitalization efforts took a leap forward with the 2015 opening of Cowiche Canyon Kitchen & Ice Bar. The 6,000 SF chic restaurant and bar celebrates food preparation with its open floor plan. The exposed, natural ambience is reflected in the… Read More
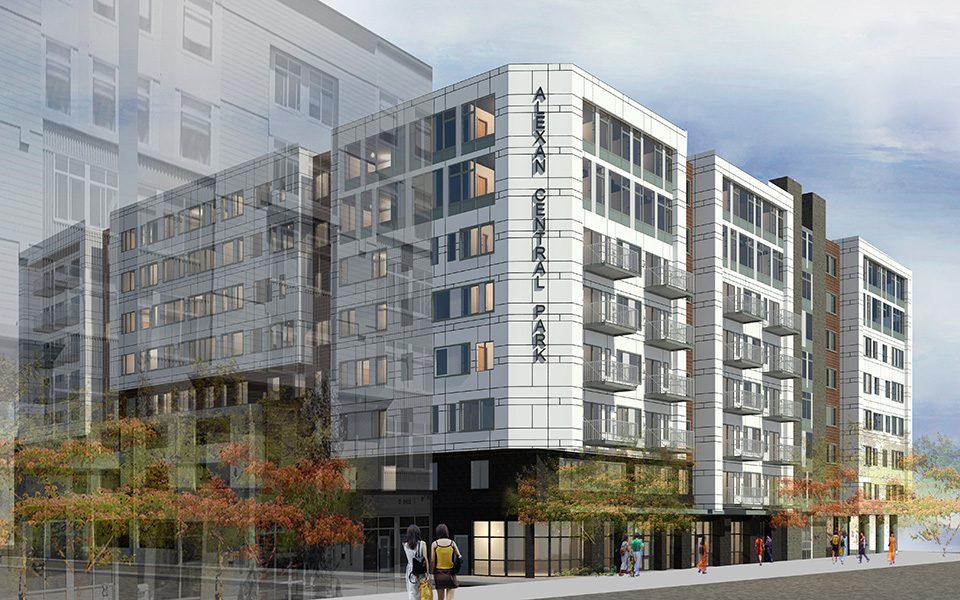
March 24, 2021 +
Alexan Central Park
Redmond’s planned Downtown Central Park neighborhood will be enhanced with the addition of the Alexan Central Park Development. The eight-story structure consists of 190 apartments, 3,500 SF of retail space, and 191 parking stalls. Five levels of wood framing over three levels… Read More
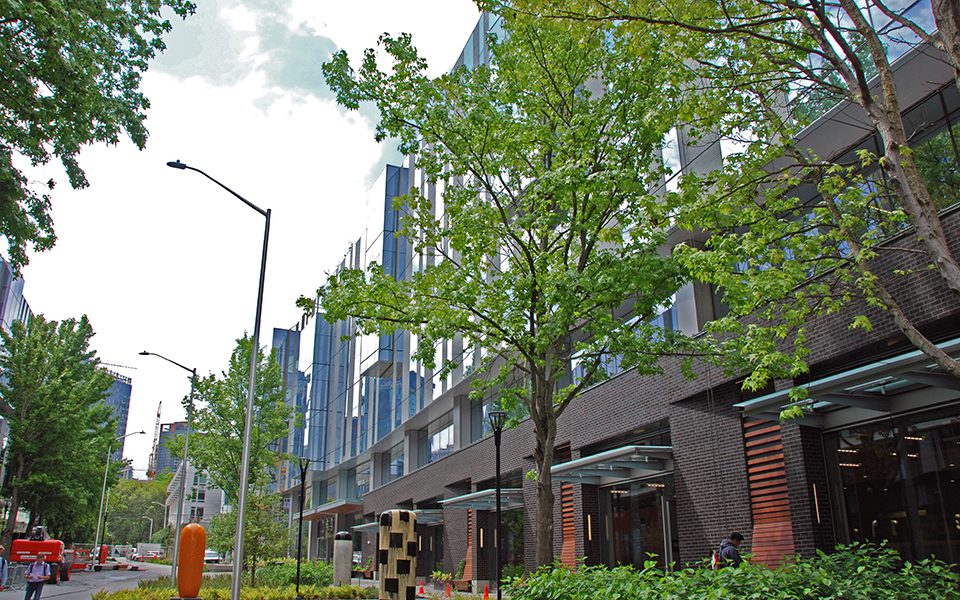
March 24, 2021 +
Arbor Blocks West (57E)
Arbor Blocks is a six-story commercial office building developed by Vulcan in the South Lake Union neighborhood of Seattle, currently occupied by Facebook. The post-tensioned concrete structure includes 192,000 SF of office space over a four-level, 428-stall parking garage. Certified LEED Gold… Read More
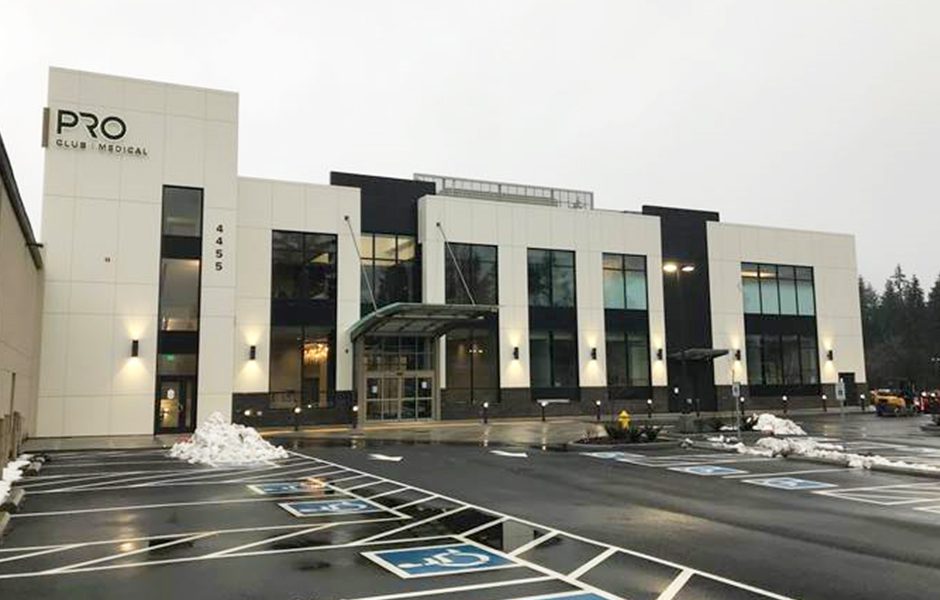
March 19, 2021 +
Pro Sports Club Expansion
Originally a sizeable 272,000 SF facility, Pro Sports Club’s expansion adds a 54,000 SF area adjacent to Microsoft’s Overlake campuses. New features include locker rooms, sports medicine and wellness clinics, day surgery, staff offices, salon, and expanded spa and café areas. As… Read More
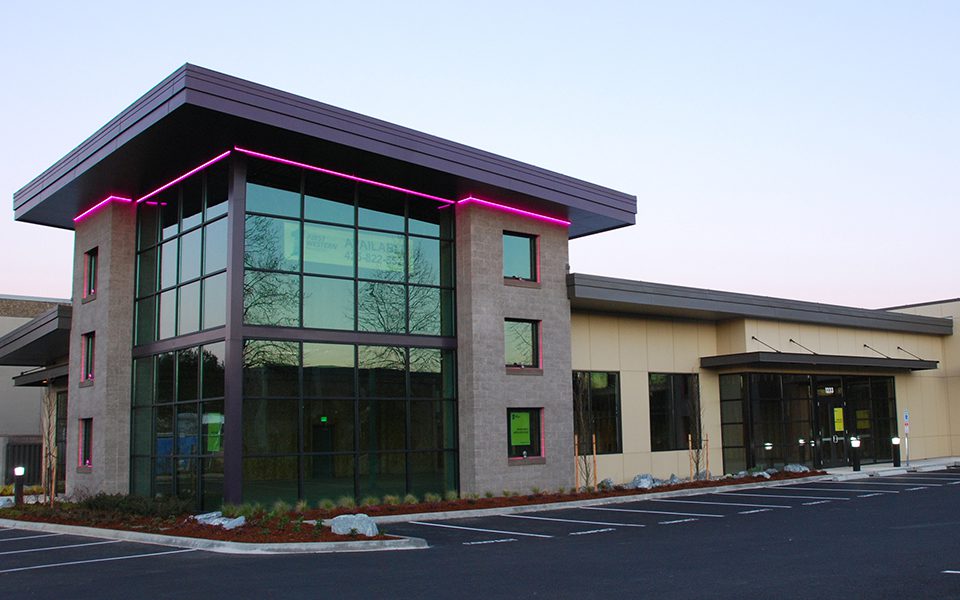
March 19, 2021 +
Andover Park East
Originally a dingy concrete, warehouse-style structure located in Tukwila’s transitioning district, the existing 6,700 SF structure was retrofitted to merge with a 7,000 SF addition, designed for retail tenants. Features utilize all steel beams, open-web trusses, and masonry walls. The roof slopes… Read More
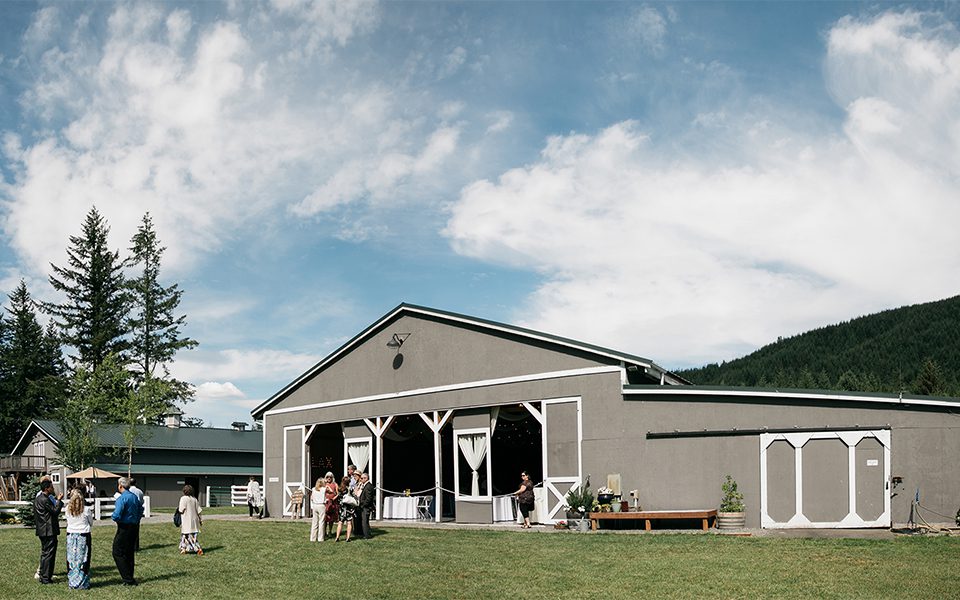
March 19, 2021 +
Rein Fire Ranch Remodel
Lund Opsahl structurally transformed, Rein Fire Ranch, a 7,000 SF pole barn to a seismically upgraded event space. Sistered trusses and bracing gives the heavy timber connections a unique rustic look.
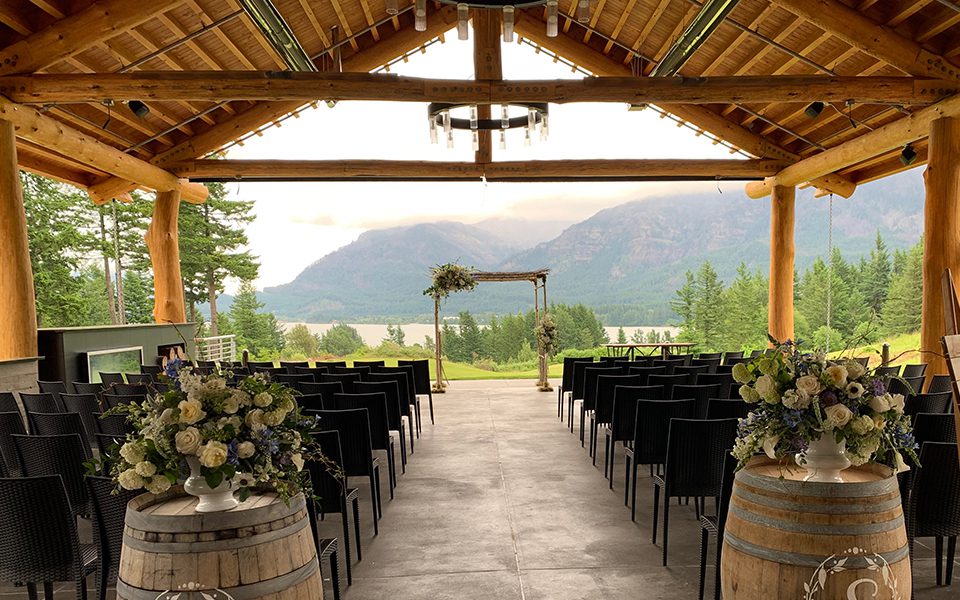
March 19, 2021 +
Skamania Lodge Event Pavilion
Lund Opsahl provided structural design services for an outdoor event pavilion, located on the grounds of Skamania Lodge, with stunning views of the Columbia Gorge. The open-air, log-framed pavilion is designed to accomodate a variety of events and will be framed with… Read More
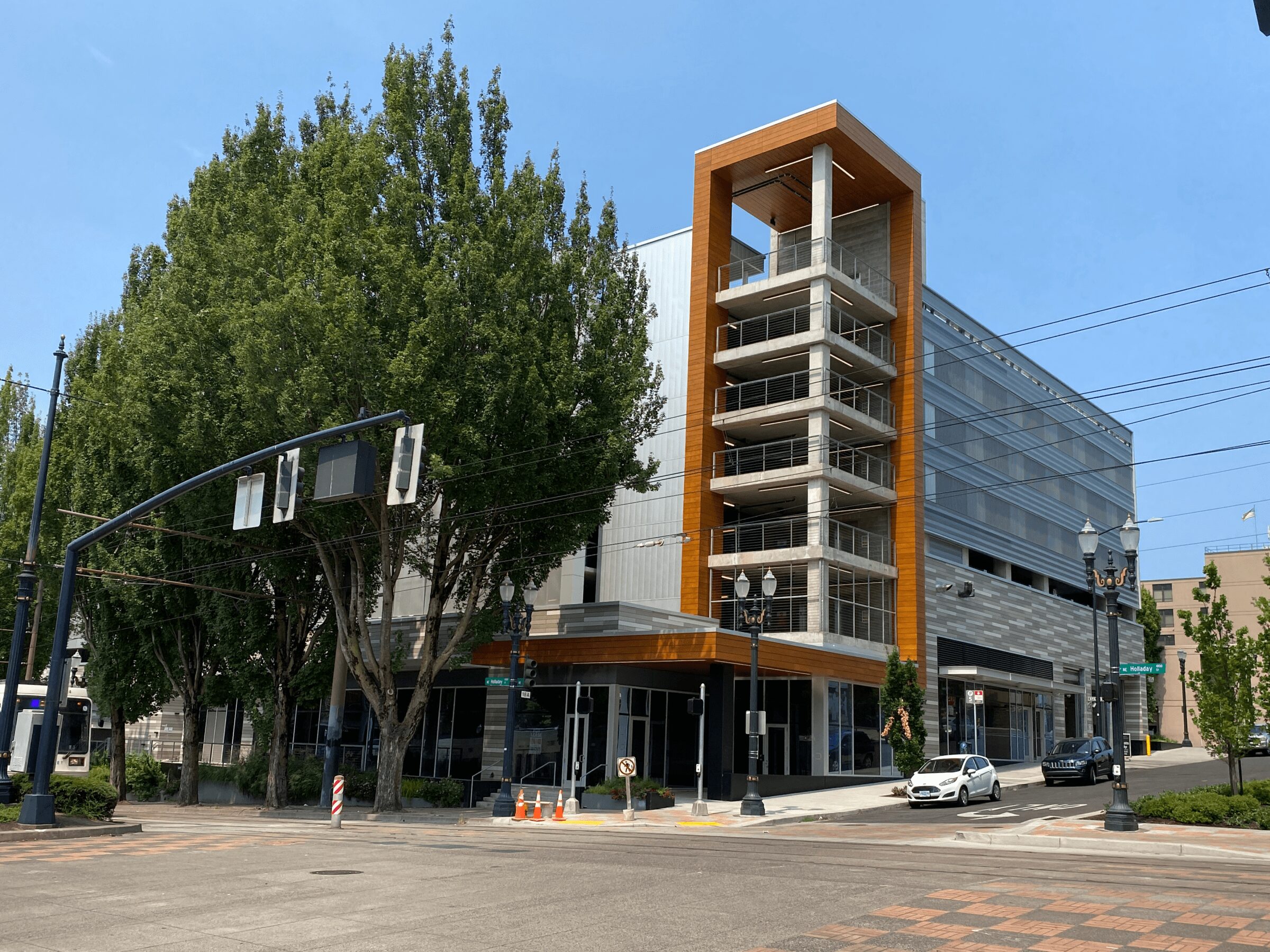
November 29, 2019 +
Oregon Convention Center Parking Garage and Mixed-Use Building
This seven-level, 175,000 SF parking garage includes 14,000 SF of first level mixed-use retail and office space. The garage is the first Parksmart certified garage in Oregon. Parksmart (formerly known as Green Garage) is the only green building rating system for garages… Read More

