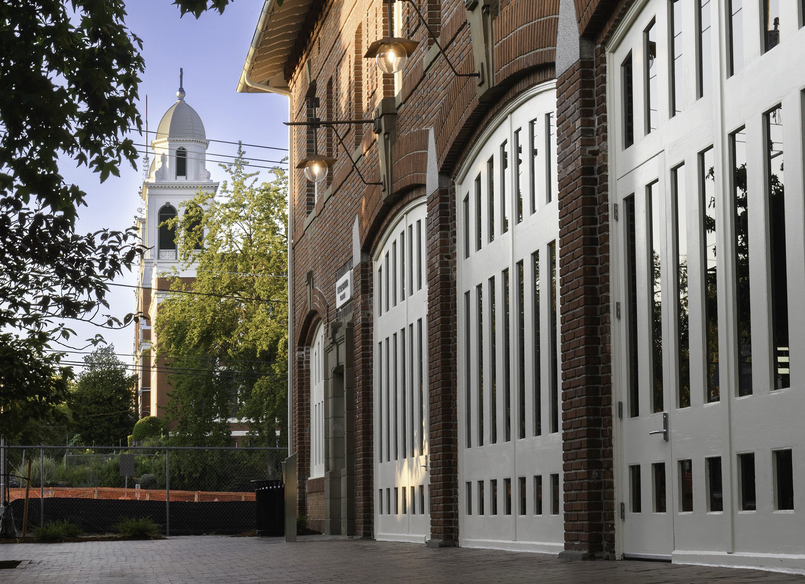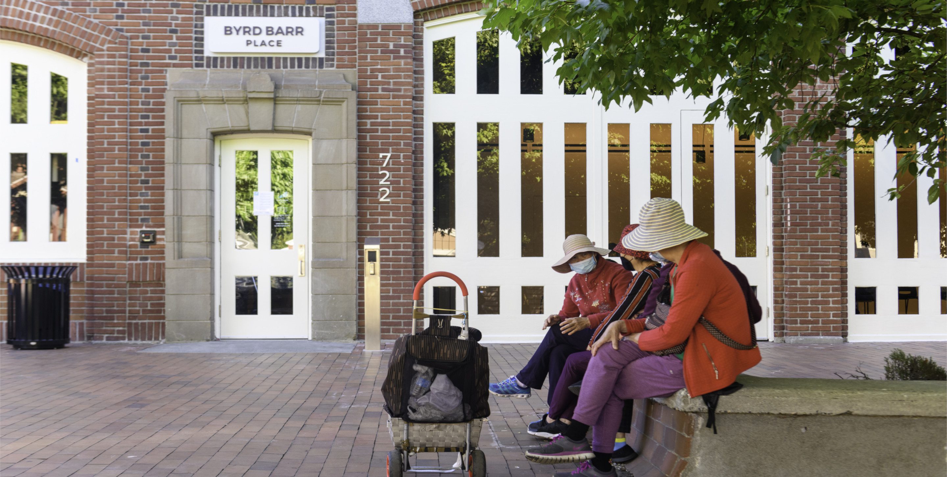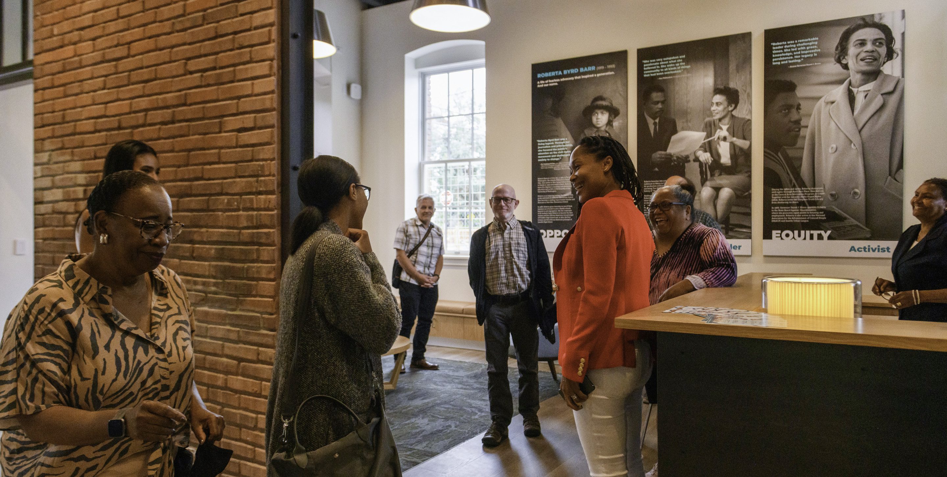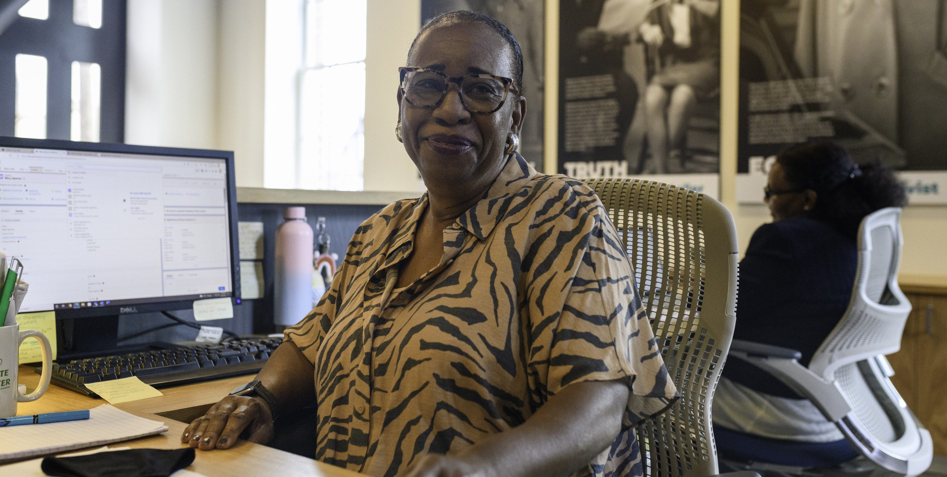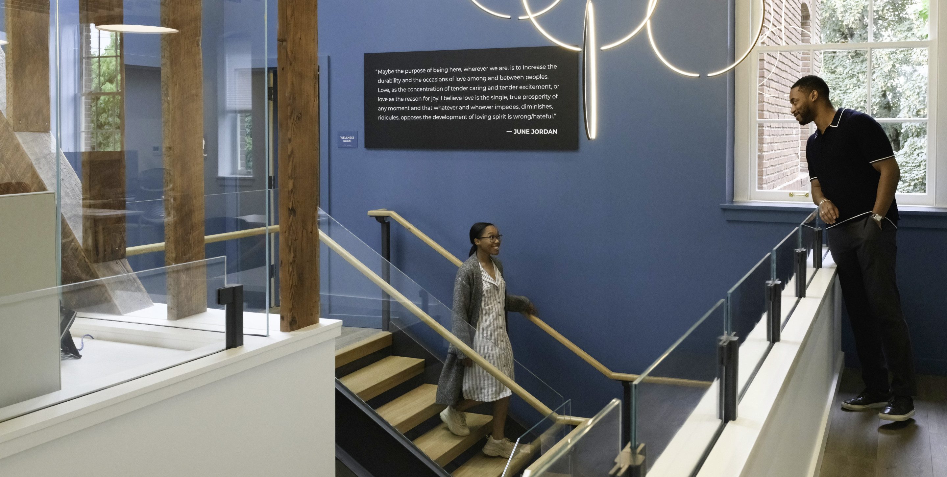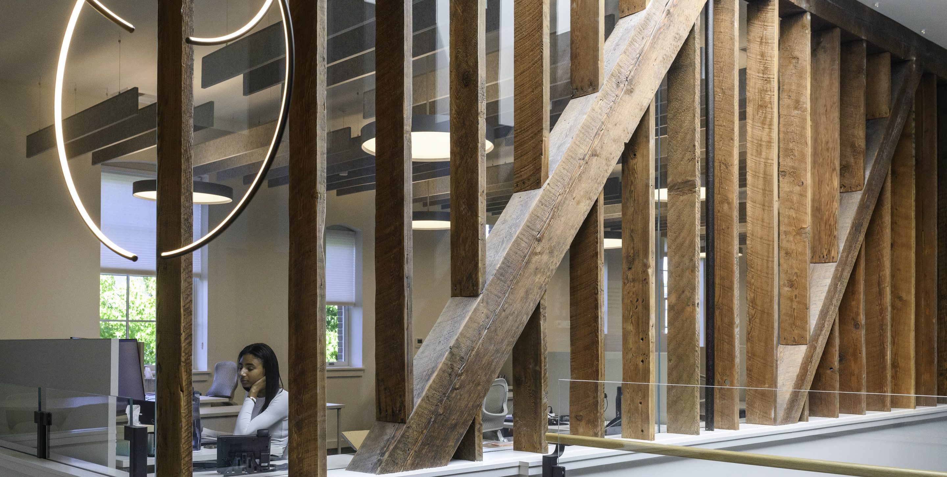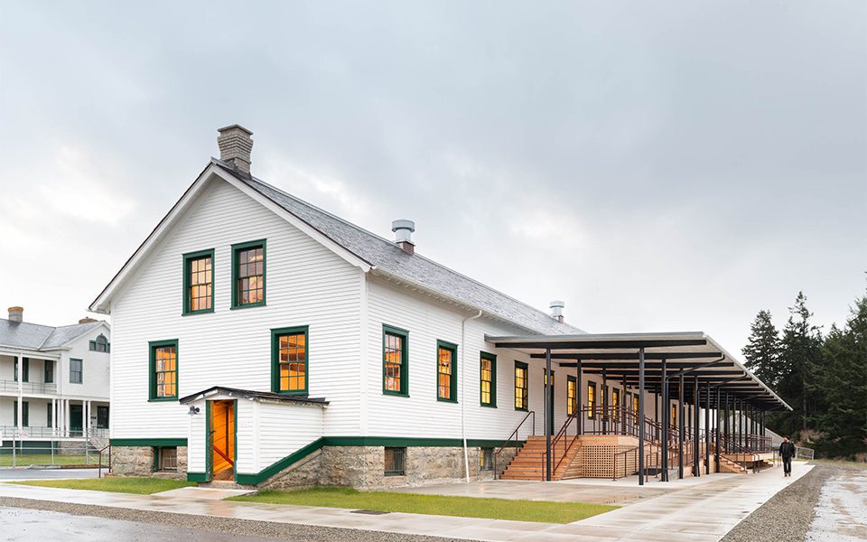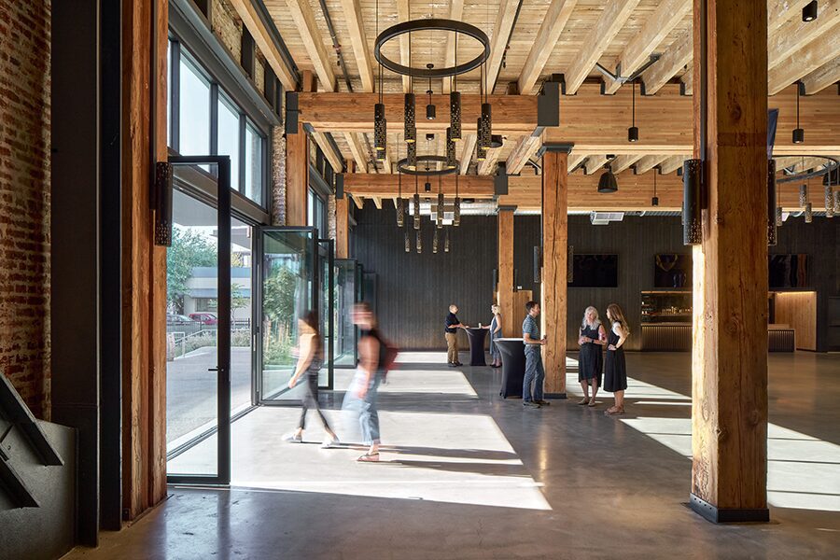Byrd Barr Place Renovation
Built in 1909, Firehouse 23 served Seattle’s Central District until 1970. Now, the building houses Byrd Barr Place, a nonprofit that provides anti-poverty services and a food bank to the city’s most vulnerable. The renovation of this historic structure sought to revitalize the building and extend its useful life, ensuring that it continues to support Byrd Barr Place’s mission to serve the community for years to come.
As much an art as they are a science, structural seismic renovations strike a balance between preserving historic aesthetics and subtly incorporating modern elements that improve safety and performance and extend the life span of the structure. Inadequate existing structural systems, ageing materials, and the unknowns inherent in old and undocumented buildings combine to make retrofits a significant challenge. Furthermore, budget constraints typically require a surgical application of codes and engineering knowledge to maximize life-safety return on investment.
Understanding these constraints and with the desire to preserve the financial capacity of such an important civic organization, Lund Opsahl utilized the existing building code to implement a system of steel cross ties and strongbacks hidden behind insulation at the exterior walls that served to stabilize the un-reinforced masonry (URM), re-establish the gravity and lateral load carrying capacity of the walls, and meet modern life-safety requirements. This approach largely eliminated the need to install the supplemental lateral force resisting system that is typical in URM retrofits and allowed architect SHKS the unrestricted opportunity to create large open volumes for circulation at the building interior. Where short masonry piers limited the lateral capacity of the beautifully detailed street-facing wall of the structure, a single, diminutive steel braced frame supported on only two micropiles was integrated behind an interior demising wall to supply the needed strength. This concealed approach allowed the historic multi-bay firehouse garage doors to remain fully unobstructed and left the character of the building intact.
At 60ft tall and only 10ft wide, the existing unreinforced masonry hose tower proved an exceptional challenge. Lund Opsahl approached the retrofit of this historic element by cantilevering a delicate internal trussed steel skeleton up through inside of the tower, bracing it off to new grade beams at the ground floor as well as tying it into the roof diaphragm of the main building with entirely hidden connections. From the exterior, the retrofit frame is impossible to discern, and at the interior, its minimal footprint exposes the existing masonry face and preserves the open tower core.
Where additional diaphragm capacity was needed, the replacement of existing plaster ceilings with Sureboard sheathing re-created the appearance of the original ceiling while mitigating the need for wholesale replacement of the existing floor and roof sheathing and finishes.







