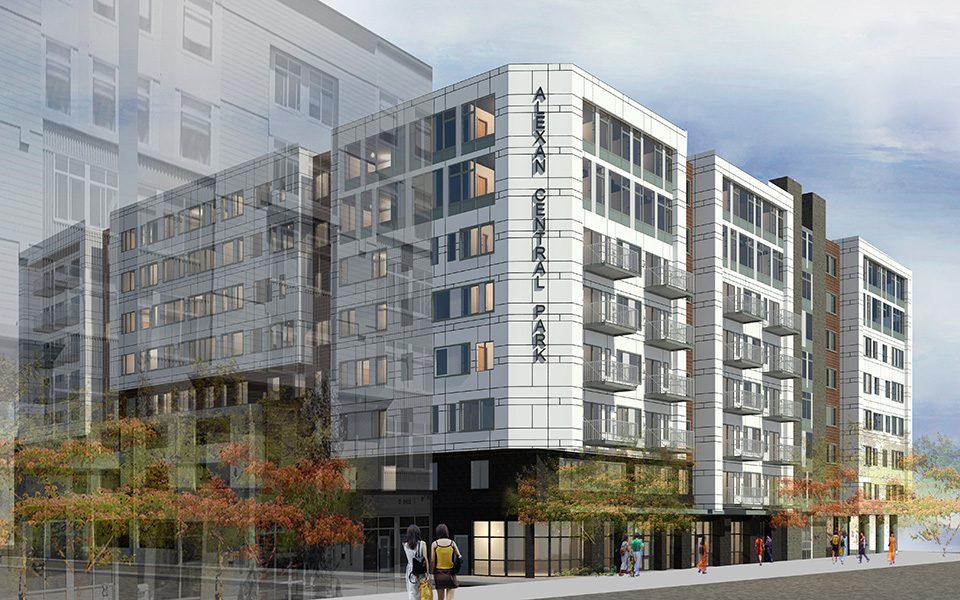
March 24, 2021 +
Alexan Central Park
Redmond’s planned Downtown Central Park neighborhood will be enhanced with the addition of the Alexan Central Park Development. The eight-story structure consists of 190 apartments, 3,500 SF of retail space, and 191 parking stalls. Five levels of wood framing over three levels… Read More
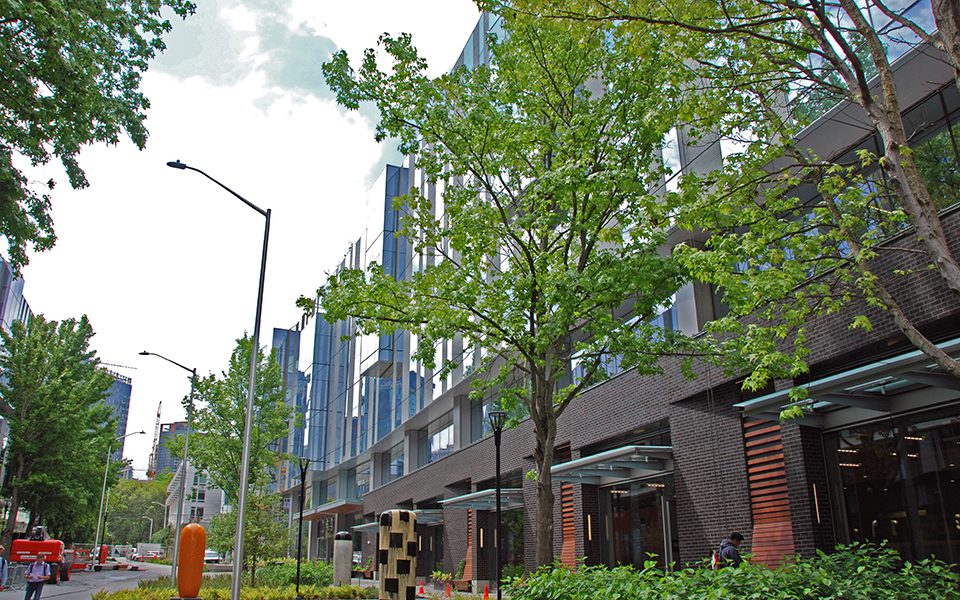
March 24, 2021 +
Arbor Blocks West (57E)
Arbor Blocks is a six-story commercial office building developed by Vulcan in the South Lake Union neighborhood of Seattle, currently occupied by Facebook. The post-tensioned concrete structure includes 192,000 SF of office space over a four-level, 428-stall parking garage. Certified LEED Gold… Read More
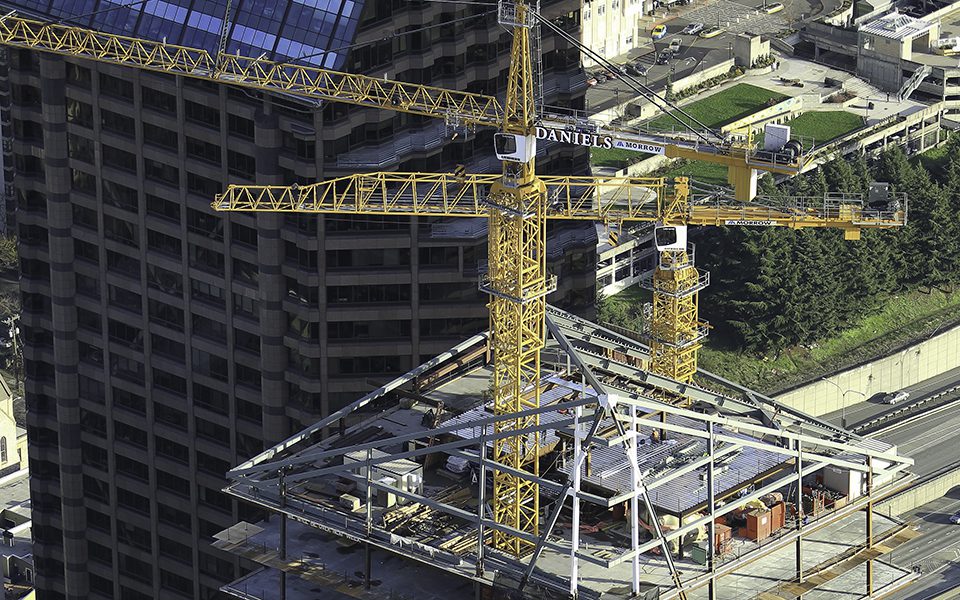
March 24, 2021 +
F5 Tower, 5th & Columbia Construction Engineering
Lund Opsahl provided construction engineering services on this 44-story building in downtown Seattle.
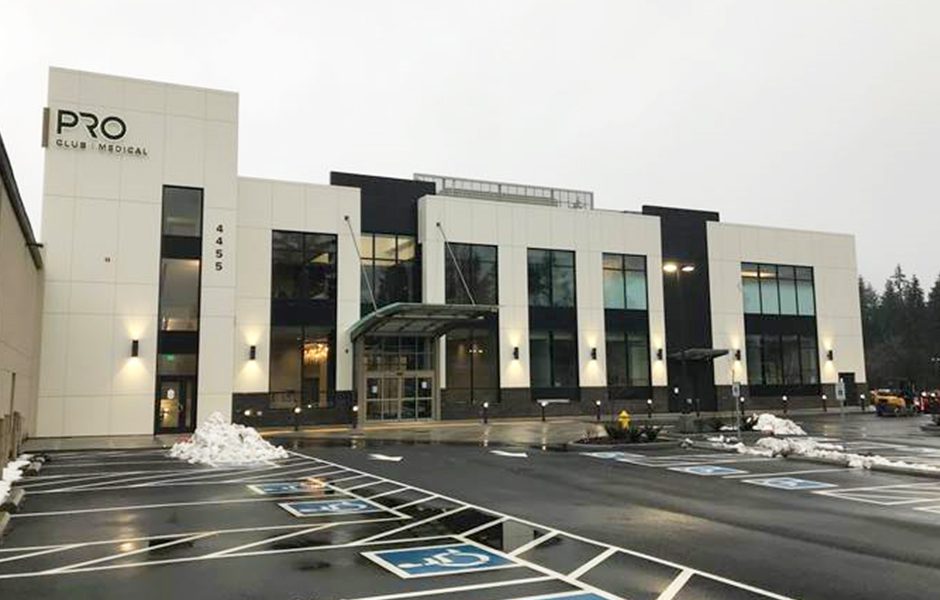
March 19, 2021 +
Pro Sports Club Expansion
Originally a sizeable 272,000 SF facility, Pro Sports Club’s expansion adds a 54,000 SF area adjacent to Microsoft’s Overlake campuses. New features include locker rooms, sports medicine and wellness clinics, day surgery, staff offices, salon, and expanded spa and café areas. As… Read More
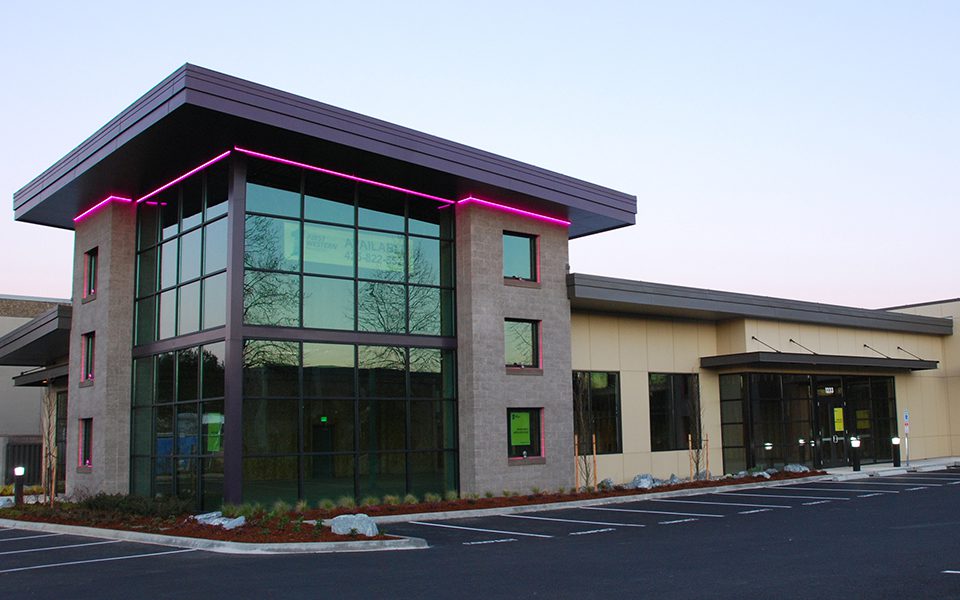
March 19, 2021 +
Andover Park East
Originally a dingy concrete, warehouse-style structure located in Tukwila’s transitioning district, the existing 6,700 SF structure was retrofitted to merge with a 7,000 SF addition, designed for retail tenants. Features utilize all steel beams, open-web trusses, and masonry walls. The roof slopes… Read More
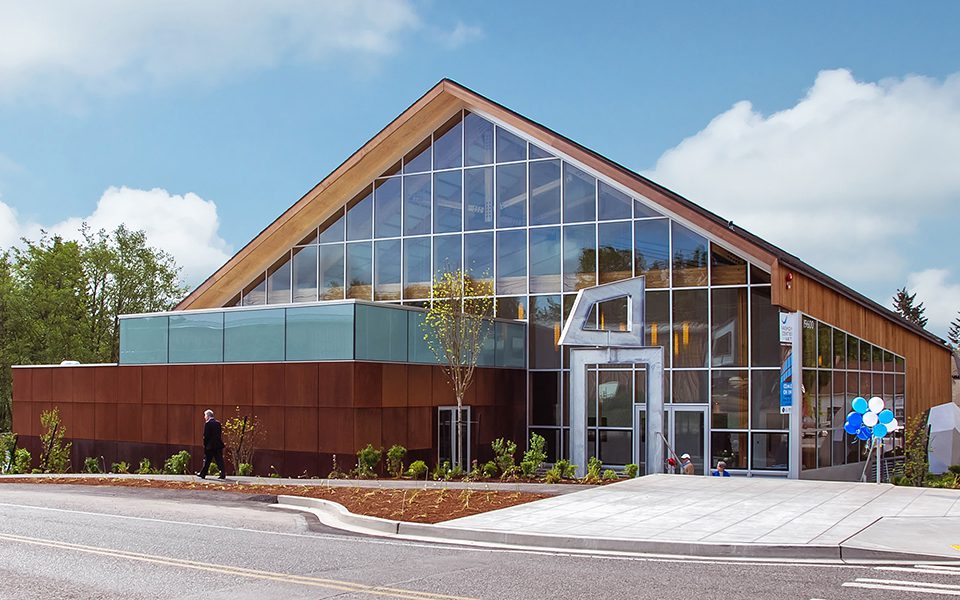
March 19, 2021 +
Vashon Center for the Arts
This new center includes a performing arts theater, classrooms, and gallery space, constructed with new heavy timber with custom glulam and steel scissor trusses. The structural design includes supports for catwalks, tension grid, light booms, acoustical banners, rigging, drapes, proscenium wall, and… Read More
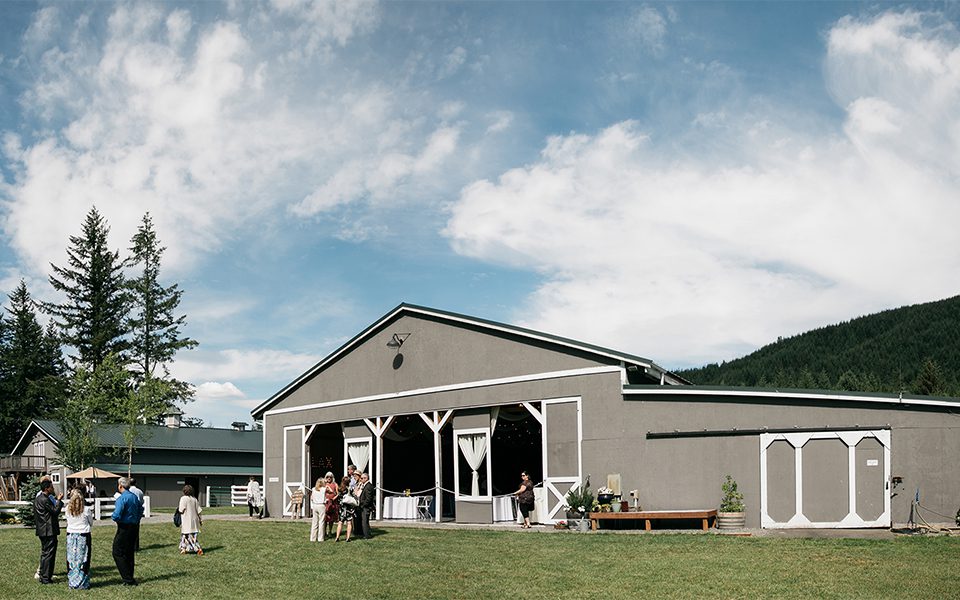
March 19, 2021 +
Rein Fire Ranch Remodel
Lund Opsahl structurally transformed, Rein Fire Ranch, a 7,000 SF pole barn to a seismically upgraded event space. Sistered trusses and bracing gives the heavy timber connections a unique rustic look.
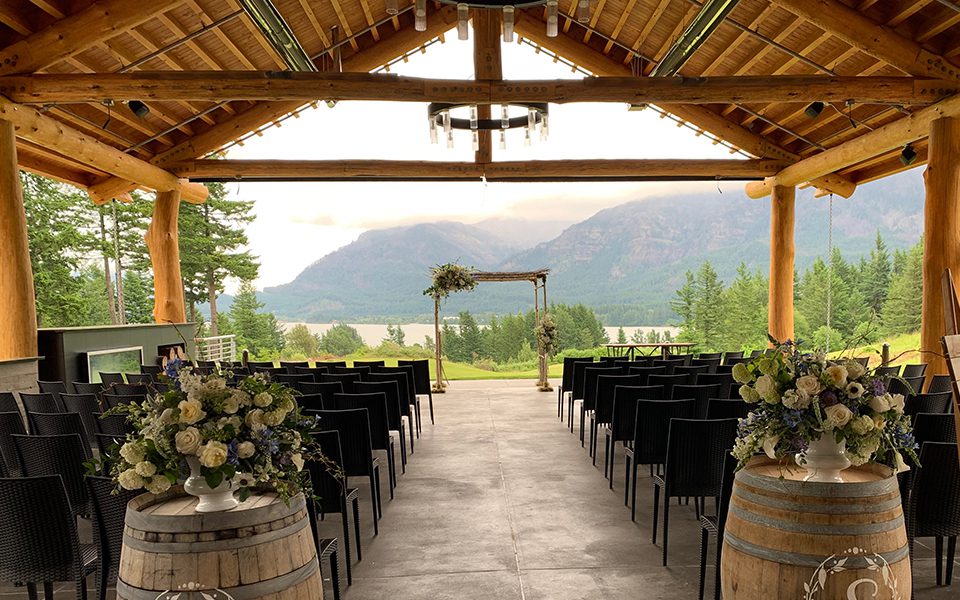
March 19, 2021 +
Skamania Lodge Event Pavilion
Lund Opsahl provided structural design services for an outdoor event pavilion, located on the grounds of Skamania Lodge, with stunning views of the Columbia Gorge. The open-air, log-framed pavilion is designed to accomodate a variety of events and will be framed with… Read More
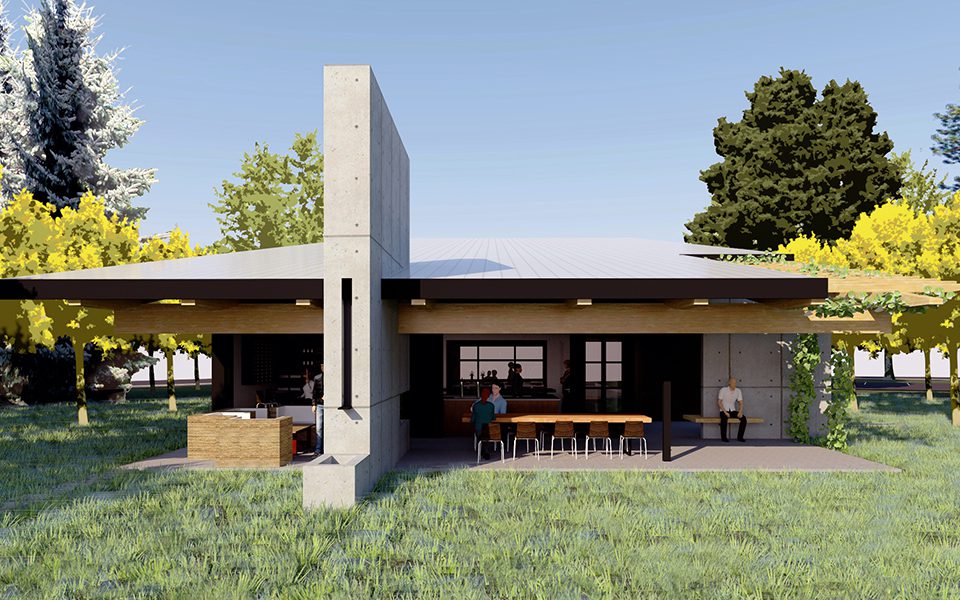
March 19, 2021 +
Dragon’s Head Cidery
Establishing its new home on scenic Vashon Island, Dragon’s Head Cidery will feature both a tasting room and a production facility, located on a former nursery site with mature trees and room to add 61 new apple trees. This new wood building… Read More
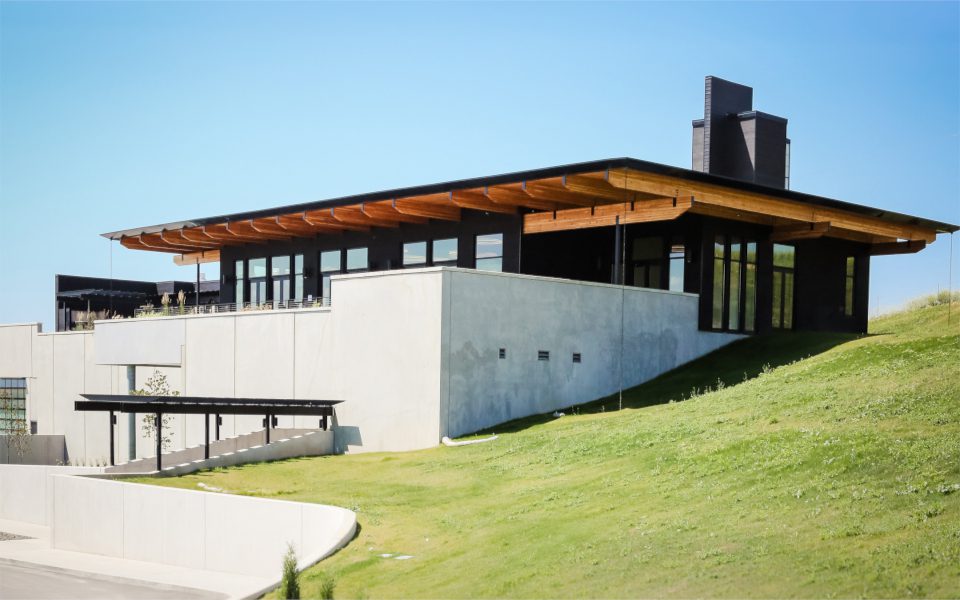
March 18, 2021 +
Valdemar Estates
With five generations and 130 years of growing grapes and making wine in the Rioja region in the north of Spain, Valdemar is the family’s first winery in America. This new production and tasting room welcomes visitors with opportunities to explore with… Read More

