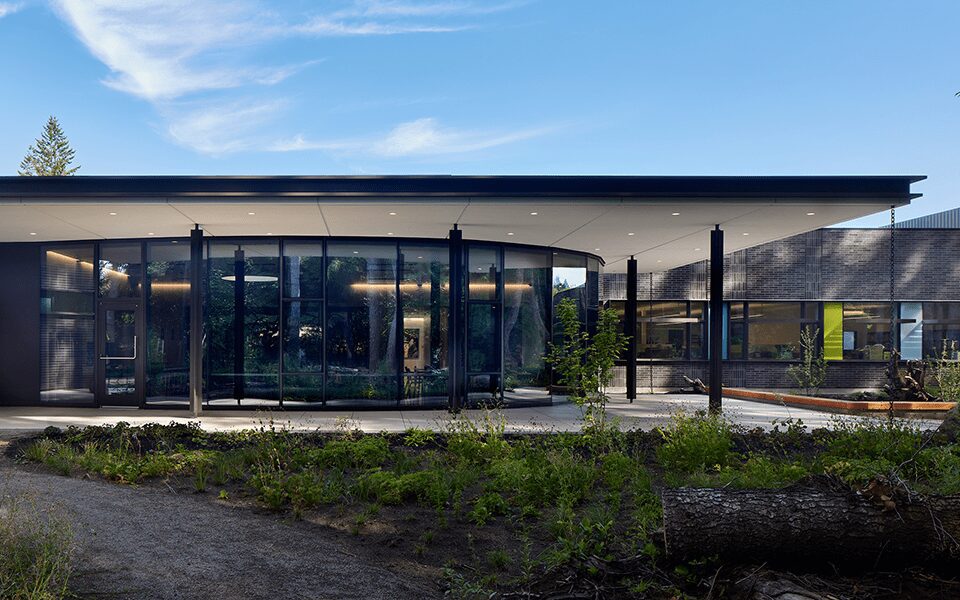
June 10, 2024 +
L&I/WSDA Safety & Health Lab and Training Center
Located in Tumwater, this facility combines the Washington State Departments of Labor and Industries, and Agriculture. Both agencies will have access to new training and laboratory facilities that the current labs and offices lack the space or infrastructure to accommodate. This steel-framed… Read More
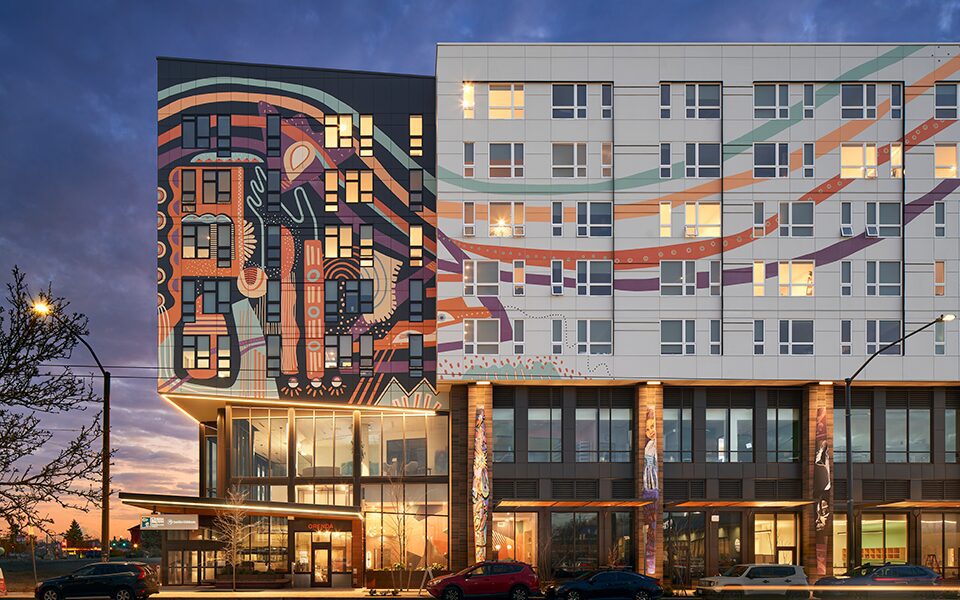
June 10, 2024 +
Orenda at Othello Square
Orenda at Othello Square adds 176 new workforce housing units to South Seattle, conveniently located near Sound Transit’s Othello Light Rail Station and other public transit hubs, providing residents with easy access to key resources from Northgate to Angle Lake. The building… Read More
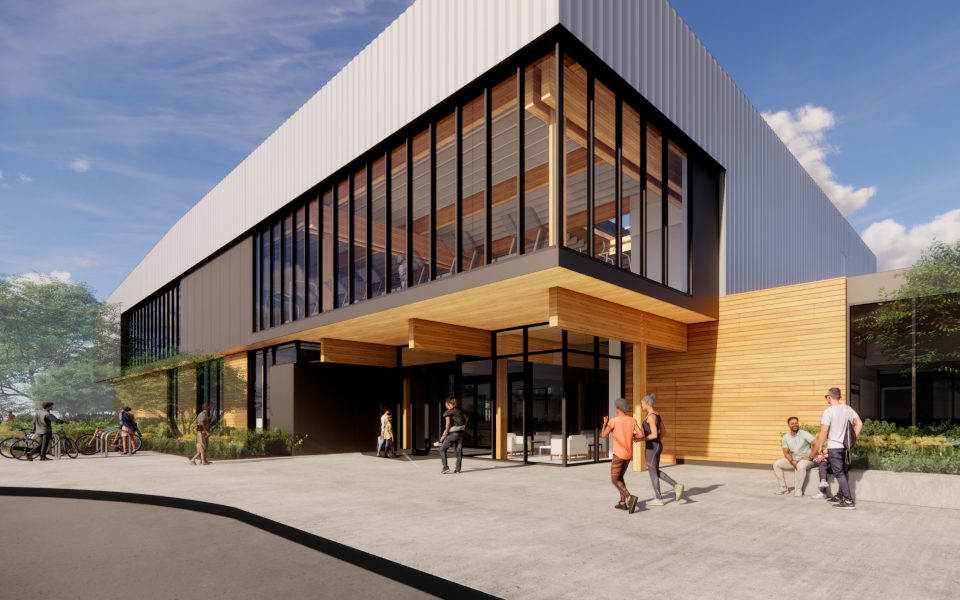
June 10, 2024 +
Redmond Senior and Community Center
Constructed with Mass Plywood Panels (MPP) supported by glulam beams and columns, this two-story Mass Timber Senior and Community Center designed in collaboration with Opsis Architecture will bring a modern, state-of-the-art gathering place to the heart of the Redmond community. The new… Read More
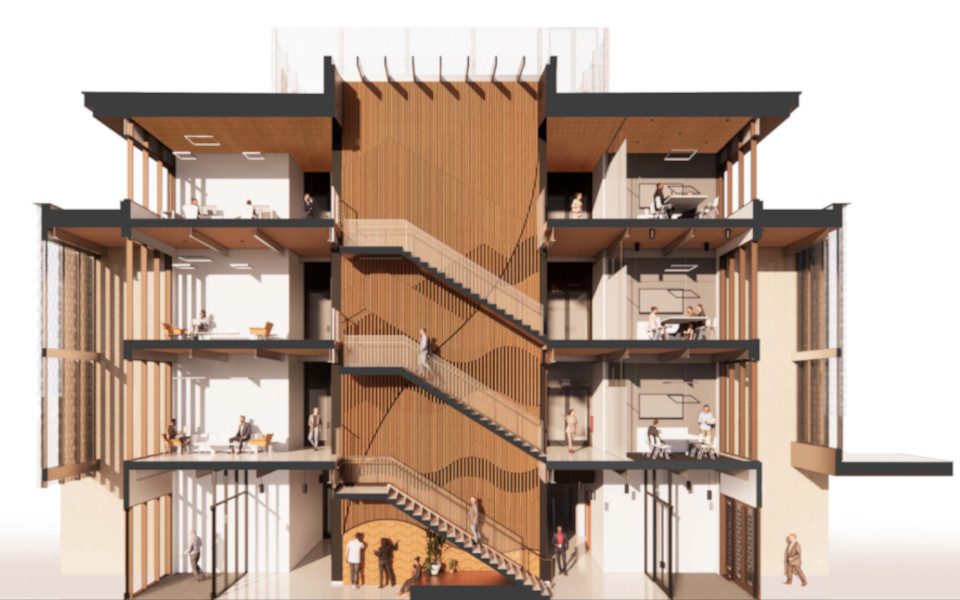
June 1, 2024 +
Newhouse Building Replacement
The Newhouse Replacement Project replaces the existing Irv Newhouse Building that was originally constructed in 1934 as a temporary structure to house members of the senate and their staff. The new building, constructed with a mass timber and steel superstructure and a… Read More
May 28, 2024 +
Green Lake Community Boathouse
Replacing an existing one-story building, the new Green Lake Community Boathouse will provide more storage and programming space for the boating community in North Seattle in an 11,000 SF two-story wood-framed building. The design process, led by Mithun, required a high degree… Read More
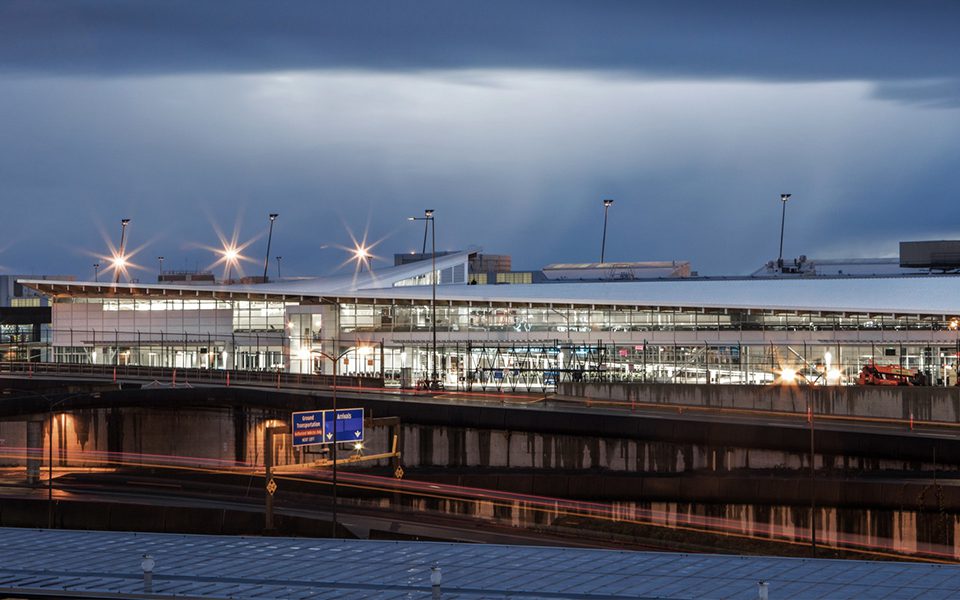
May 28, 2024 +
SeaTac Concourse D Annex
Seattle-Tacoma International Airport (STIA) Concourse D Annex is a two-story, 32,500 SF LEED Silver structure that includes steel and glulam king-post trussed roof, gate canopies, an elevated walkway and enclosed bridge, and a 7,000 SF mezzanine for mechanical and concessions. Under a… Read More
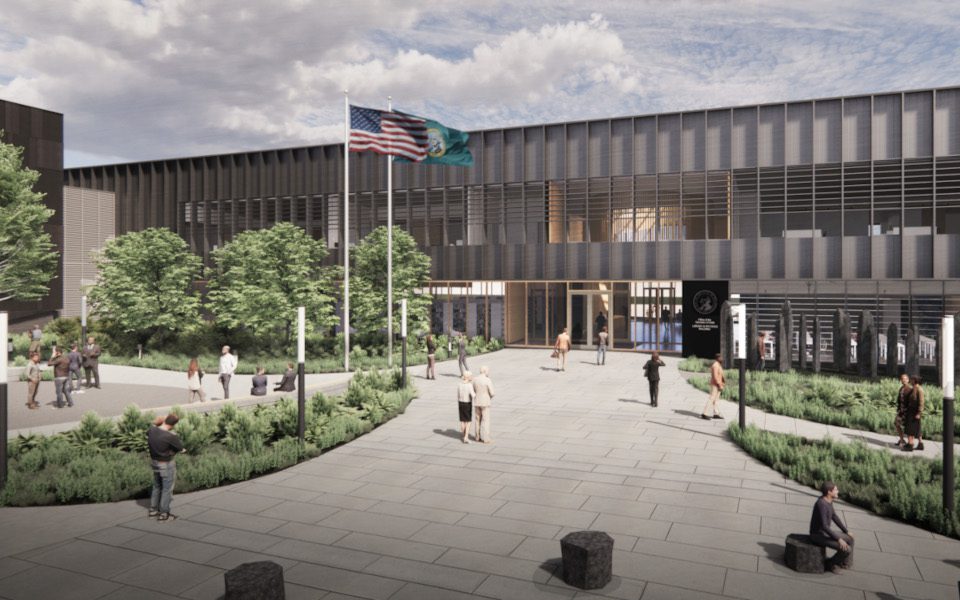
May 10, 2024 +
Washington State Library Archives Building
Designed as a replacement for the aging Washington State archival storage facility, the new Library Archives Building will be a state-of-the-art office and storage complex that houses the entire State archival collection of historic and record documents, along with the staff that… Read More
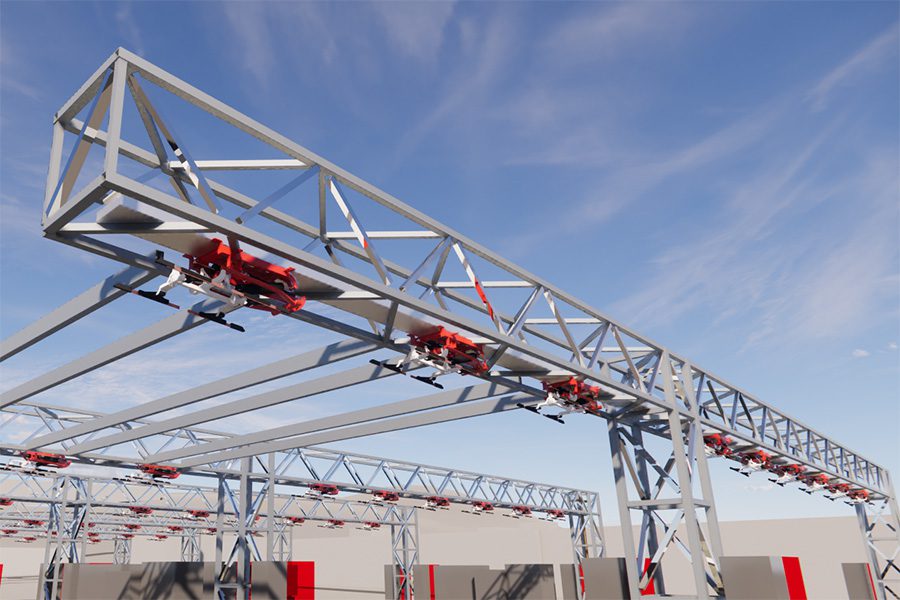
May 1, 2024 +
TriMet Powell Garage Electrification and BEB Installation
TriMet’s Powell Base is being transformed to improve bus and employee circulation, boost safety at key access points, modernize outdated facilities, and prepare for a 50% increase in bus capacity. Lund Opsahl designed the first battery electric bus (BEB) charging infrastructure at… Read More
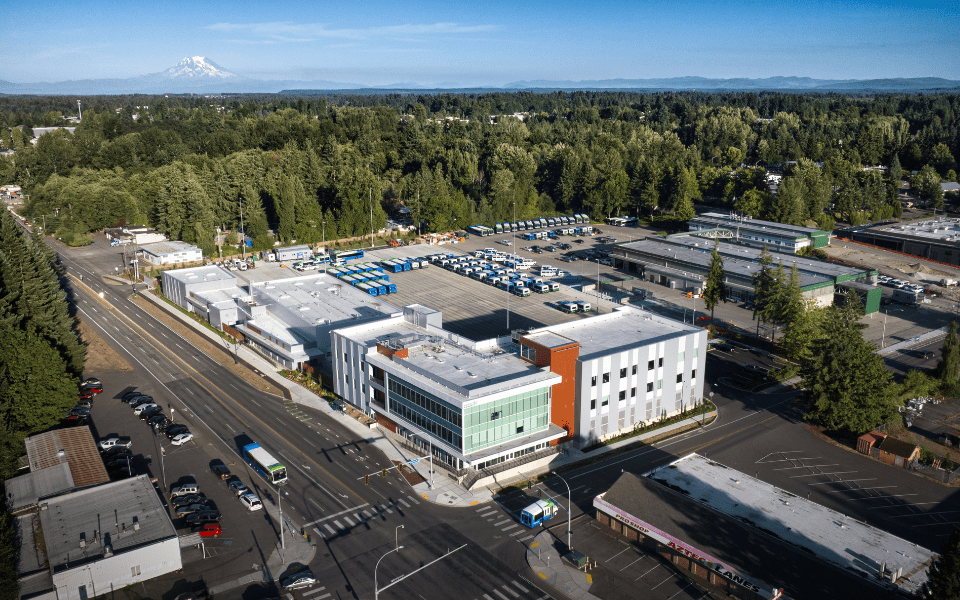
April 10, 2024 +
Intercity Transit Maintenance and Operations Facilities
Operating well over capacity, Intercity Transit’s Pattison Base’s maintenance, operations, and administration (MOA) facilities was challenged to support efficient operations or customer service. What began as an evaluation of renovation options for the existing administrative and maintenance buildings quickly evolved into a… Read More
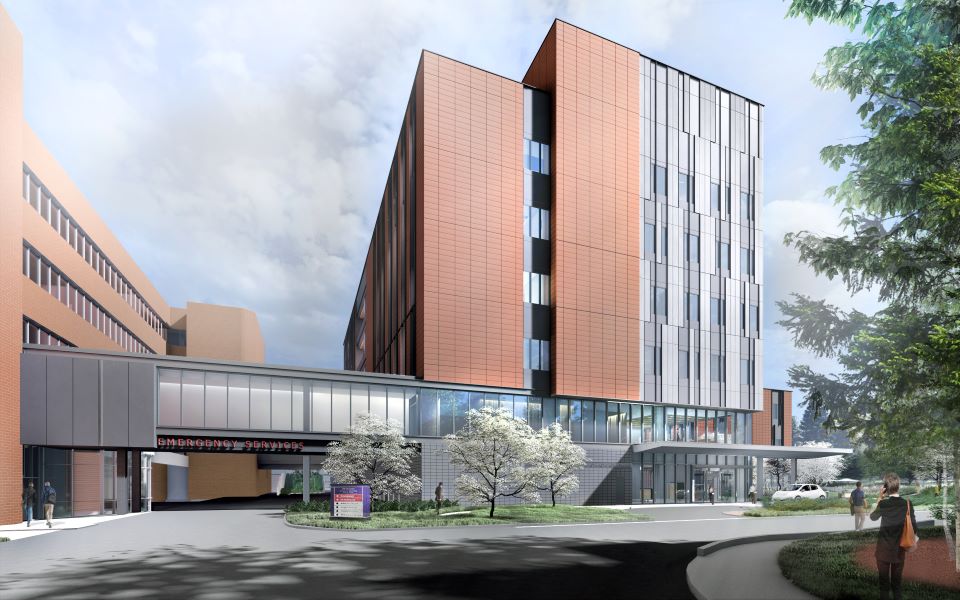
April 4, 2024 +
UW Medicine Center for Behavioral Health and Learning
Designed to promote serenity and comfort, the new Center for Behavioral Health and Learning at the University of Washington Medical Center Northwest Campus will expand access to mental health care throughout the Pacific Northwest. Working closely with the prime structural engineer Thornton… Read More

