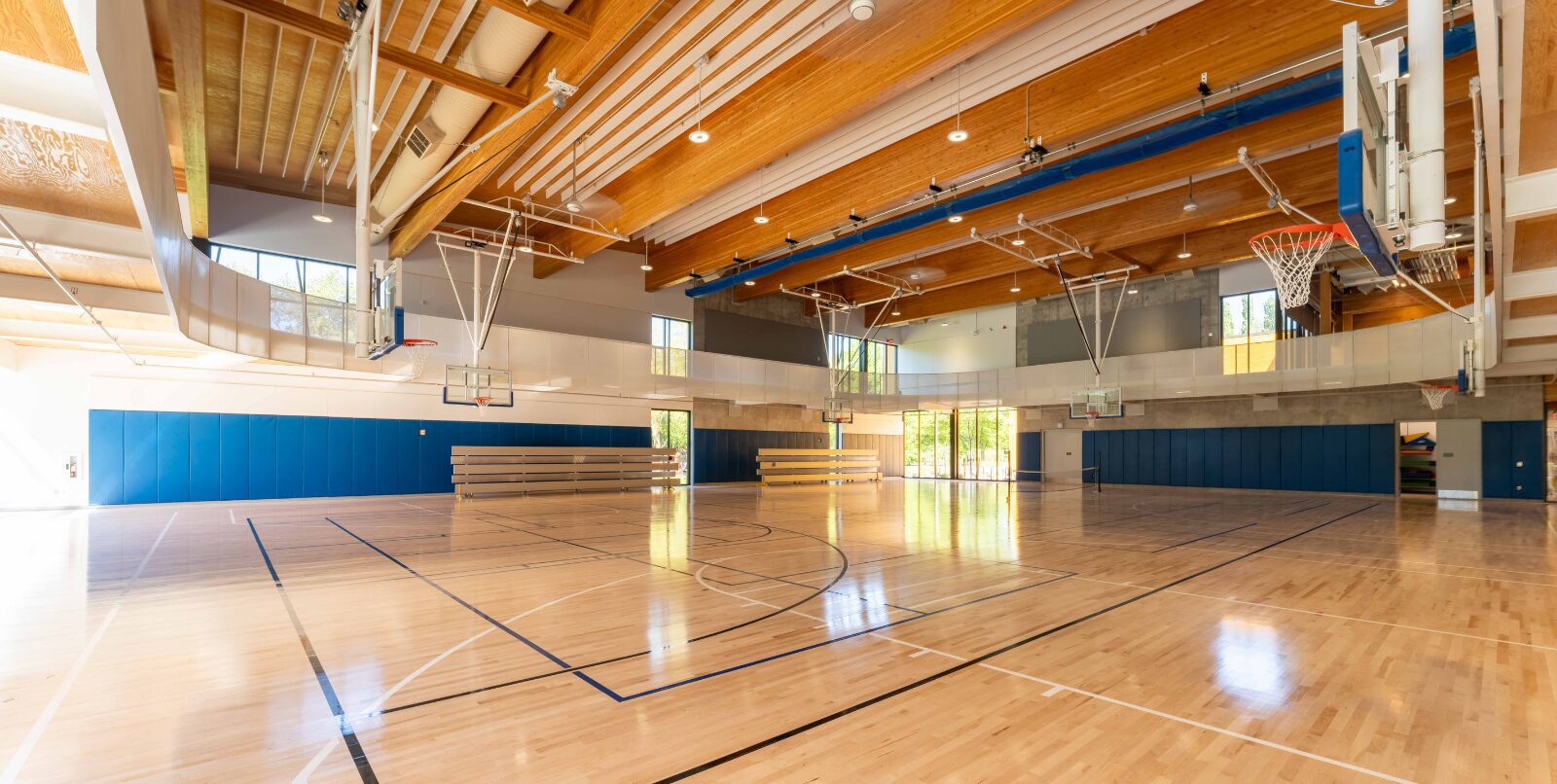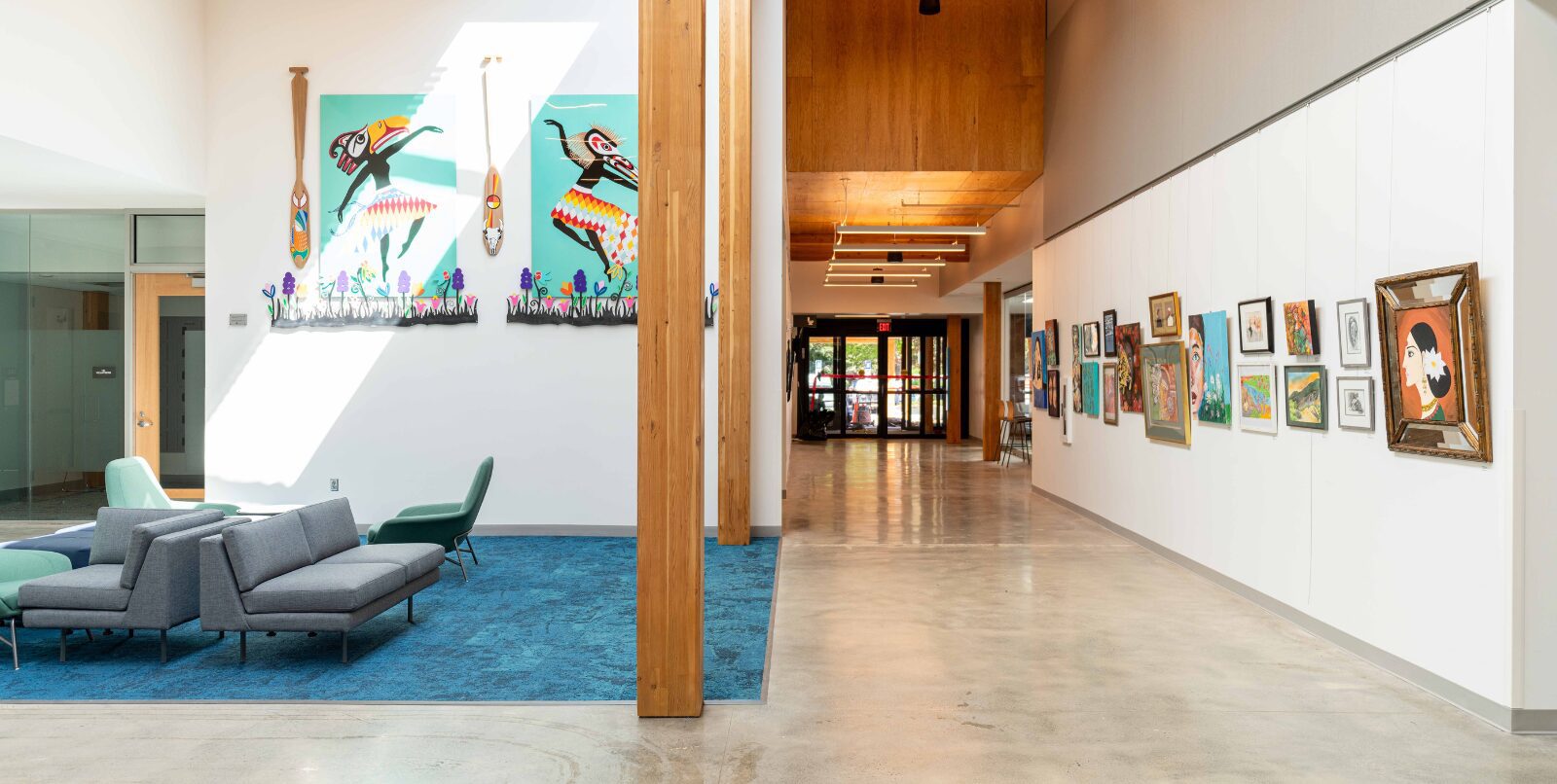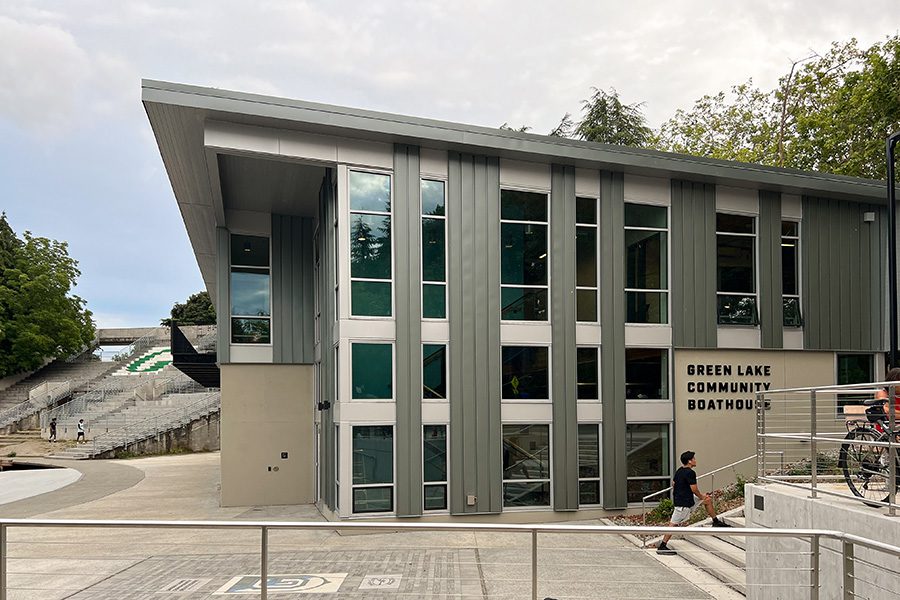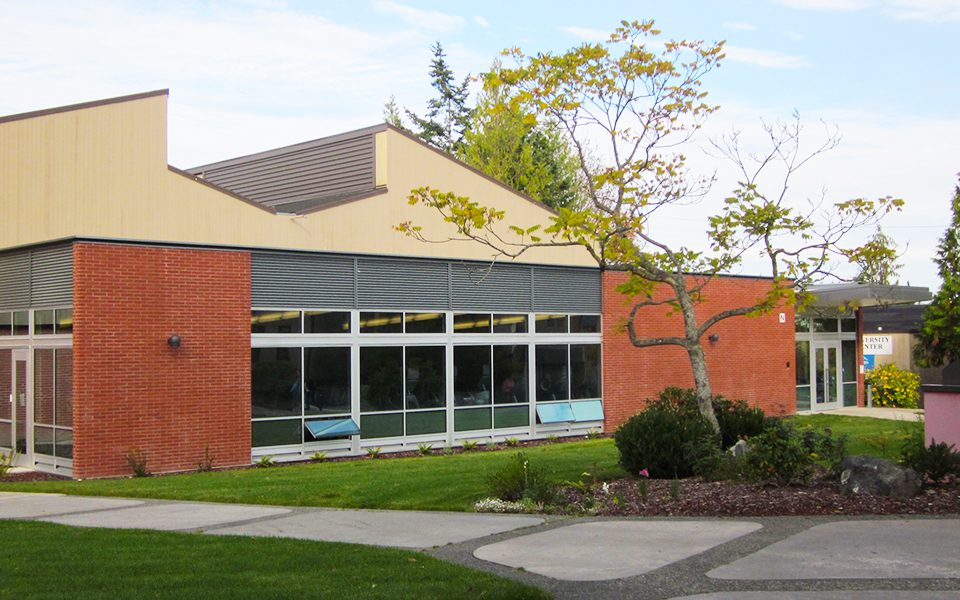Redmond Senior and Community Center
Constructed with Mass Plywood Panels (MPP) supported by glulam beams and columns, this two-story Mass Timber Senior and Community Center designed in collaboration with Opsis Architecture will bring a modern, state-of-the-art gathering place to the heart of the Redmond community.
The new gymnasium features long-span glulam girders supporting a cantilevered walk/jog track that encircles the interior space and selectively incorporates concealed steel elements to mitigate vibration concerns. At the 2nd floor weight room and aerobics center, a special multi-layered floor assembly dampens vibration and reduces sound transmission to the spaces below.
In the event space, operable partitions and a multipurpose classroom allow for maximum flexibility to accommodate multiple uses and groups simultaneously, and at the roof, cantilevered beams and MPPs provide the necessary shade for extensive outdoor seating.
Throughout the space, the use of exposed timber elements necessitated concealed beam-to-beam and beam-to-column connections that result in a refined, elegant structure that showcases the Mass Timber elements.
Photography by Carpentry Plus, Inc.
News & Recognition
Sustainable Northwest – Senior Center in Redmond, Wash. earns first ever recognition for climate-resilient
Seattle DJC – Project of the Week: Redmond Senior & Community Center








