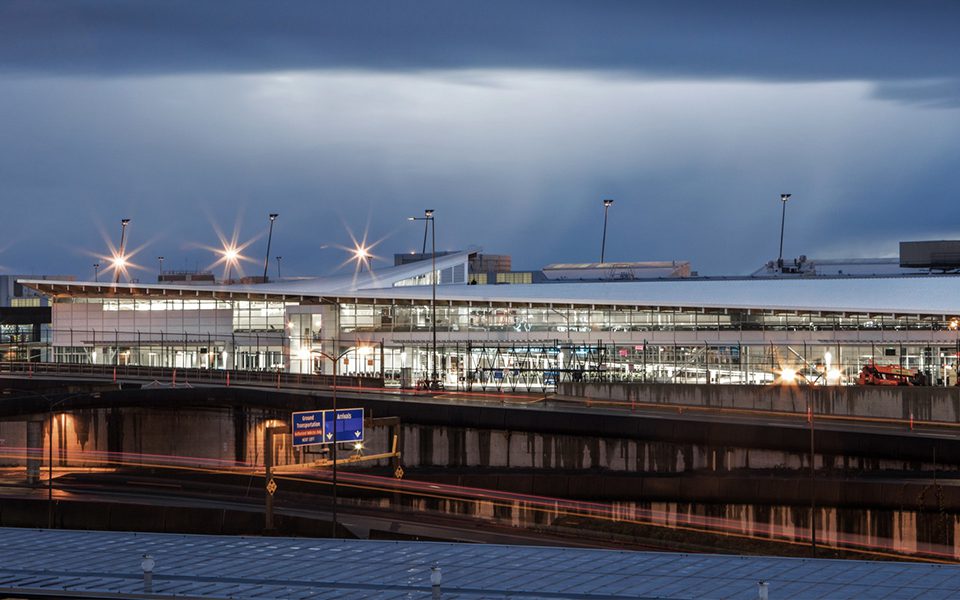
May 28, 2024 +
SeaTac Concourse D Annex
Seattle-Tacoma International Airport (STIA) Concourse D Annex is a two-story, 32,500 SF LEED Silver structure that includes steel and glulam king-post trussed roof, gate canopies, an elevated walkway and enclosed bridge, and a 7,000 SF mezzanine for mechanical and concessions. Under a… Read More
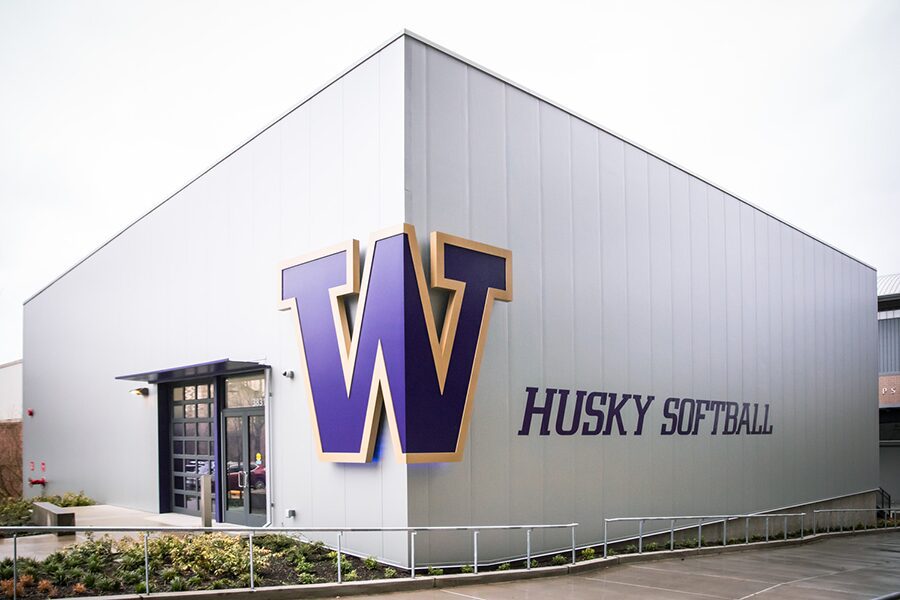
June 1, 2023 +
University of Washington Softball Performance Center
One of the newer projects in Lund Opsahl’s extensive experience at the University of Washington, the design and construction of the new practice facility for the Women’s Softball Team featured several challenges. Between identifying and preparing the location, ground quality issues addressed… Read More
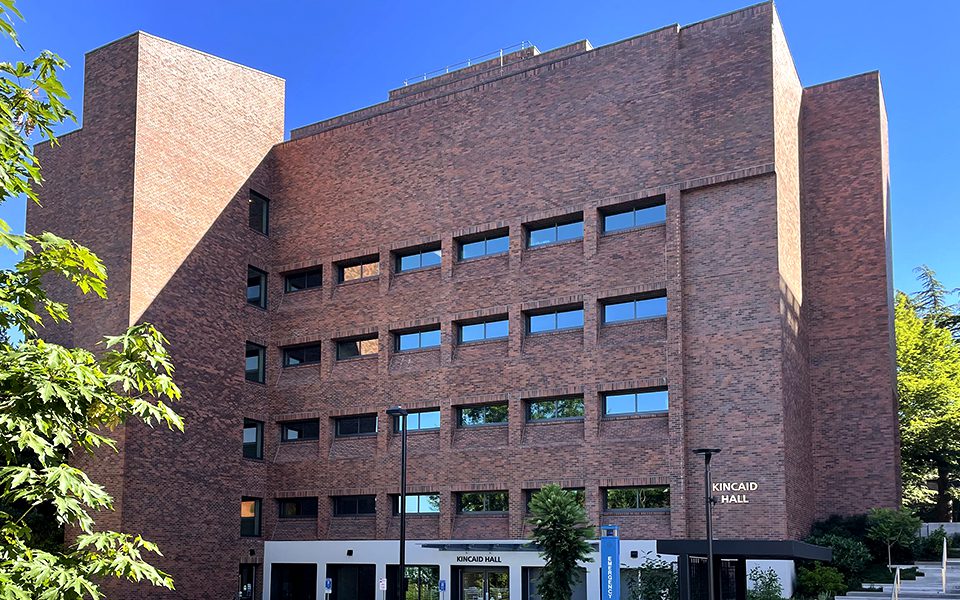
May 28, 2023 +
University of Washington Kincaid Hall Renovation
Using a progressive design-build delivery approach, the renovation of Kincaid Hall at the main University of Washington Campus adjacent to the Burke-Gillman trail replaced aging and outdated infrastructure and modernized the design of this facility for a new generation of students. The… Read More
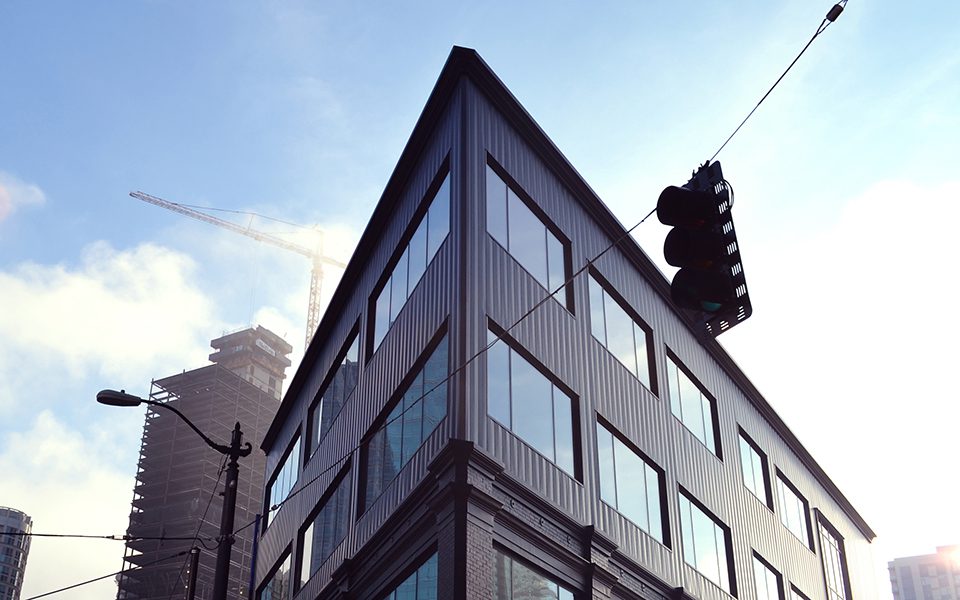
March 25, 2021 +
Sugar Mountain Headquarters
Once a warehouse, Sugar Mountain’s converted building is now the headquarters of Sugar Mountain, parent company of Beecher’s Cheese, Pasta & Co., Maximus Minimus, and their flagship restaurant, The Butcher’s Table. Located in the South Lake Union neighborhood on Westlake Avenue, the… Read More
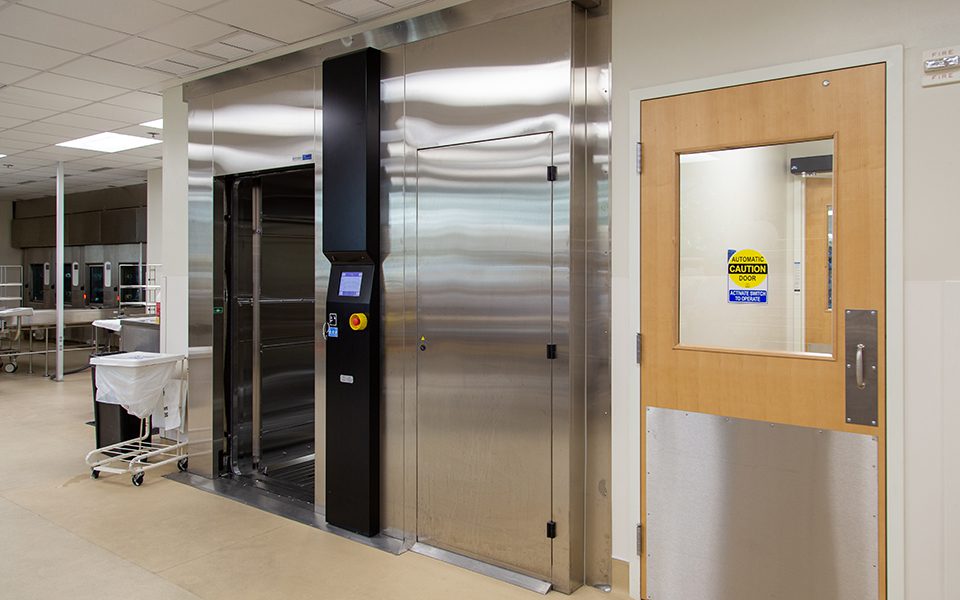
March 24, 2021 +
Harborview Medical Center Cart Washers and Sterilizers
This design-build project included equipment replacements in the Central Sterile Department. Structural modifications addressed the need to add floor depressions to accommodate the new cart washer. The installation of the cartwash unit required reconstruction of a reinforced, concrete floor slab for the… Read More
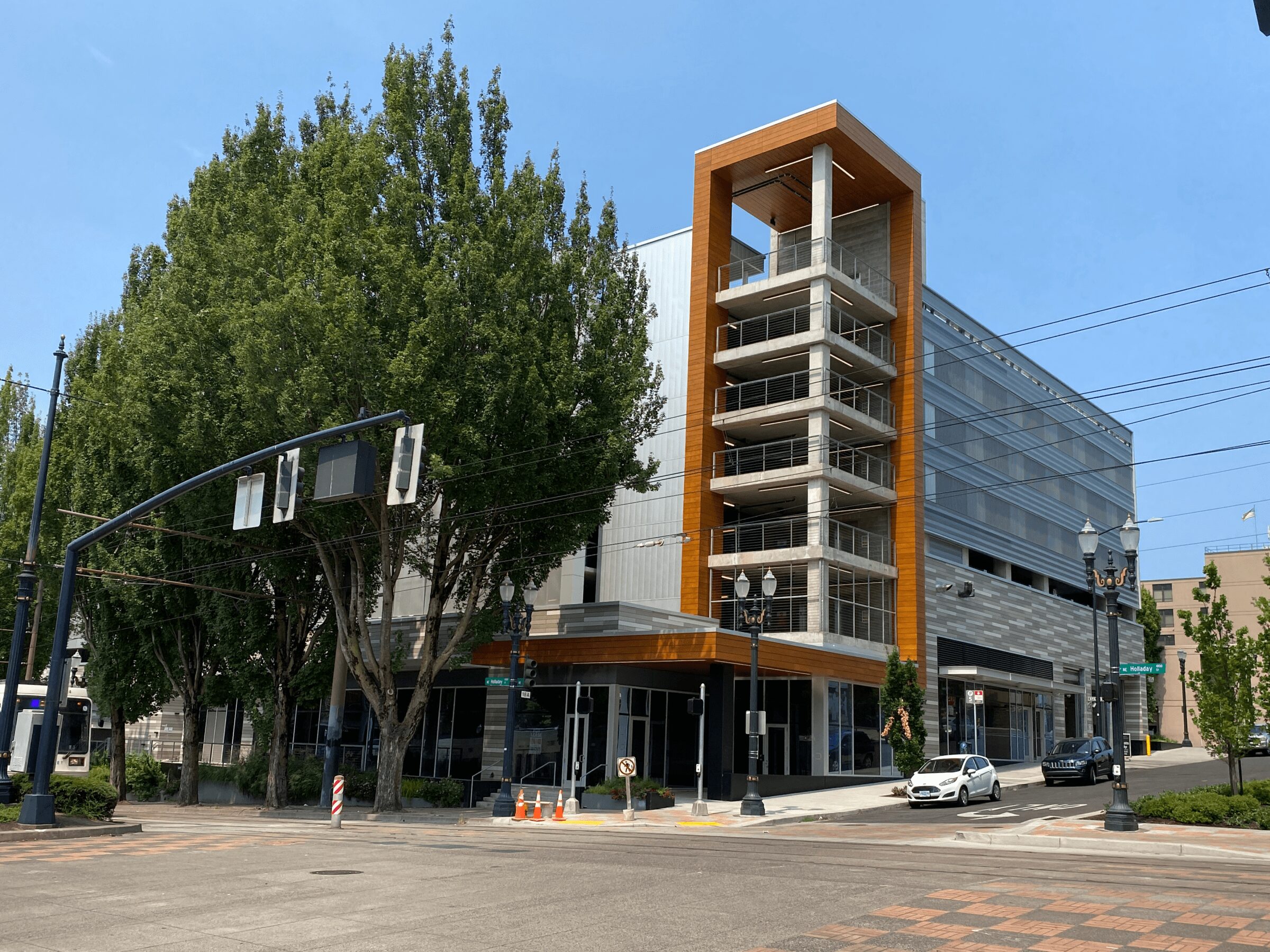
November 29, 2019 +
Oregon Convention Center Parking Garage and Mixed-Use Building
This seven-level, 175,000 SF parking garage includes 14,000 SF of first level mixed-use retail and office space. The garage is the first Parksmart certified garage in Oregon. Parksmart (formerly known as Green Garage) is the only green building rating system for garages… Read More

