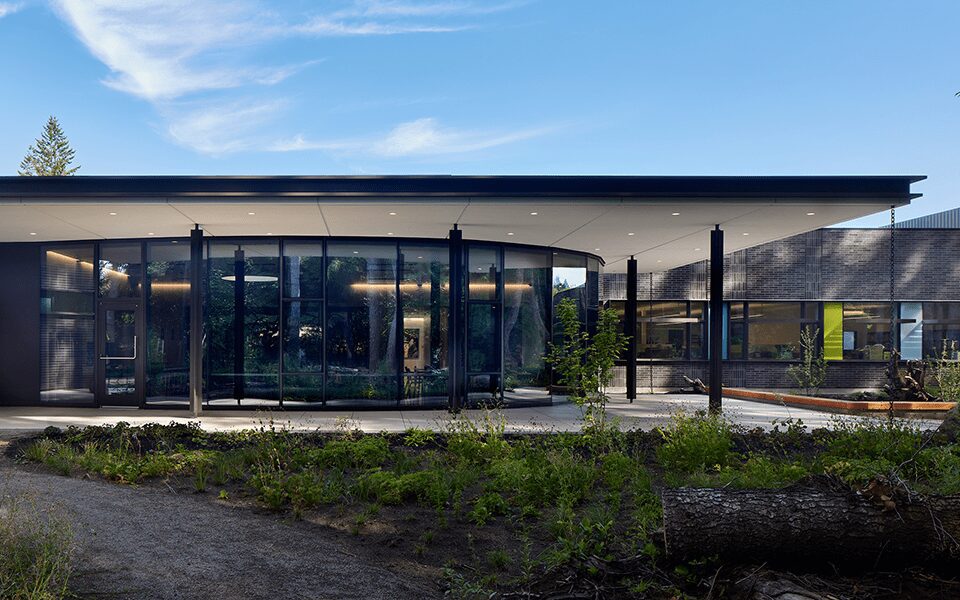
June 10, 2024 +
L&I/WSDA Safety & Health Lab and Training Center
Located in Tumwater, this facility combines the Washington State Departments of Labor and Industries, and Agriculture. Both agencies will have access to new training and laboratory facilities that the current labs and offices lack the space or infrastructure to accommodate. This steel-framed… Read More
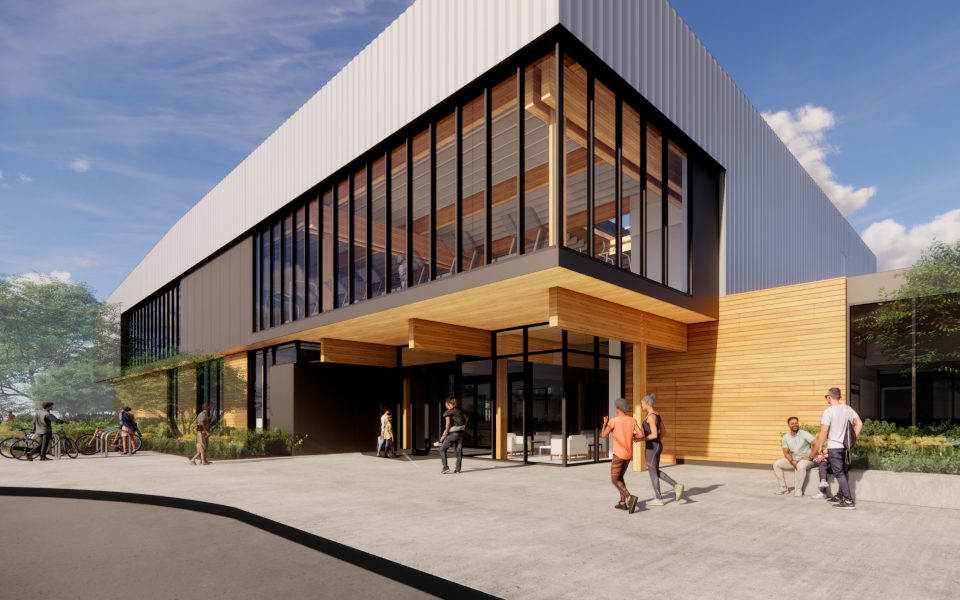
June 10, 2024 +
Redmond Senior and Community Center
Constructed with Mass Plywood Panels (MPP) supported by glulam beams and columns, this two-story Mass Timber Senior and Community Center designed in collaboration with Opsis Architecture will bring a modern, state-of-the-art gathering place to the heart of the Redmond community. The new… Read More
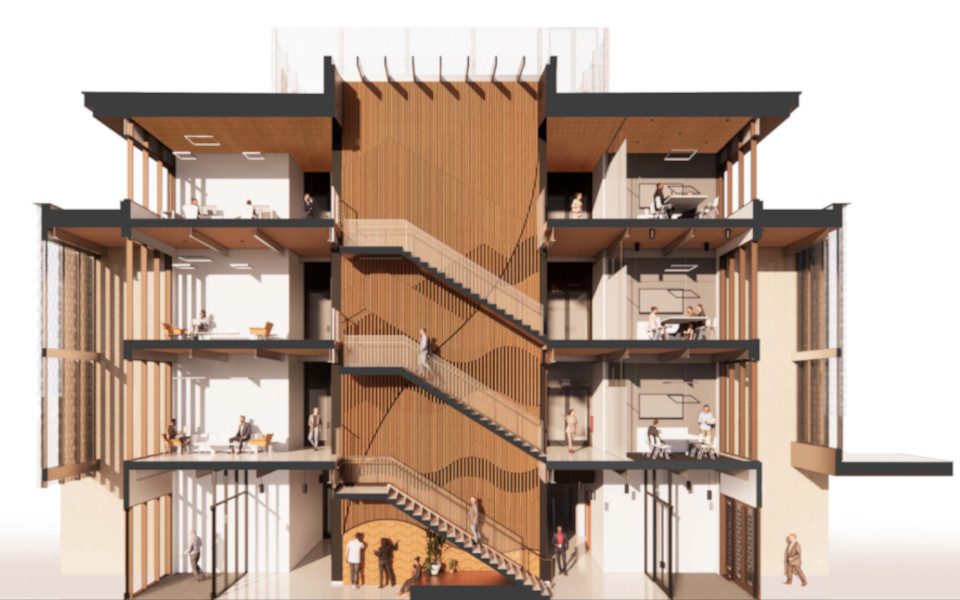
June 1, 2024 +
Newhouse Building Replacement
The Newhouse Replacement Project replaces the existing Irv Newhouse Building that was originally constructed in 1934 as a temporary structure to house members of the senate and their staff. The new building, constructed with a mass timber and steel superstructure and a… Read More
May 28, 2024 +
Green Lake Community Boathouse
Replacing an existing one-story building, the new Green Lake Community Boathouse will provide more storage and programming space for the boating community in North Seattle in an 11,000 SF two-story wood-framed building. The design process, led by Mithun, required a high degree… Read More
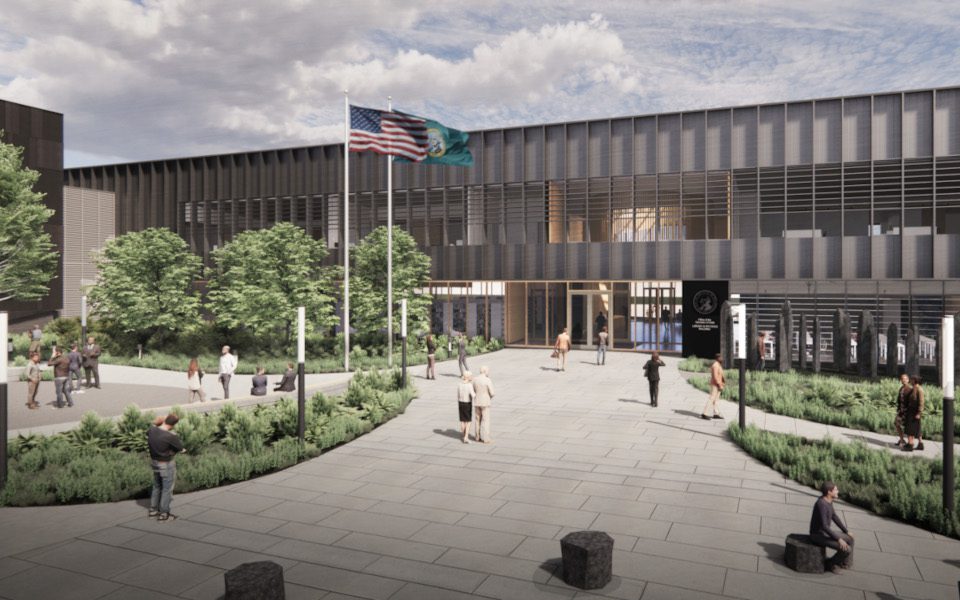
May 10, 2024 +
Washington State Library Archives Building
Designed as a replacement for the aging Washington State archival storage facility, the new Library Archives Building will be a state-of-the-art office and storage complex that houses the entire State archival collection of historic and record documents, along with the staff that… Read More
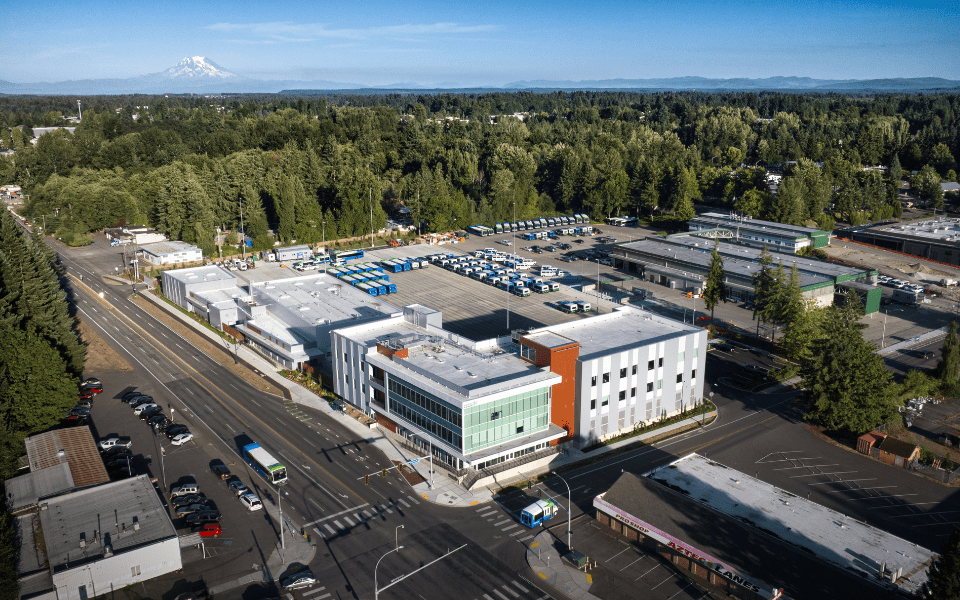
April 10, 2024 +
Intercity Transit Maintenance and Operations Facilities
Operating well over capacity, Intercity Transit’s Pattison Base’s maintenance, operations, and administration (MOA) facilities was challenged to support efficient operations or customer service. What began as an evaluation of renovation options for the existing administrative and maintenance buildings quickly evolved into a… Read More
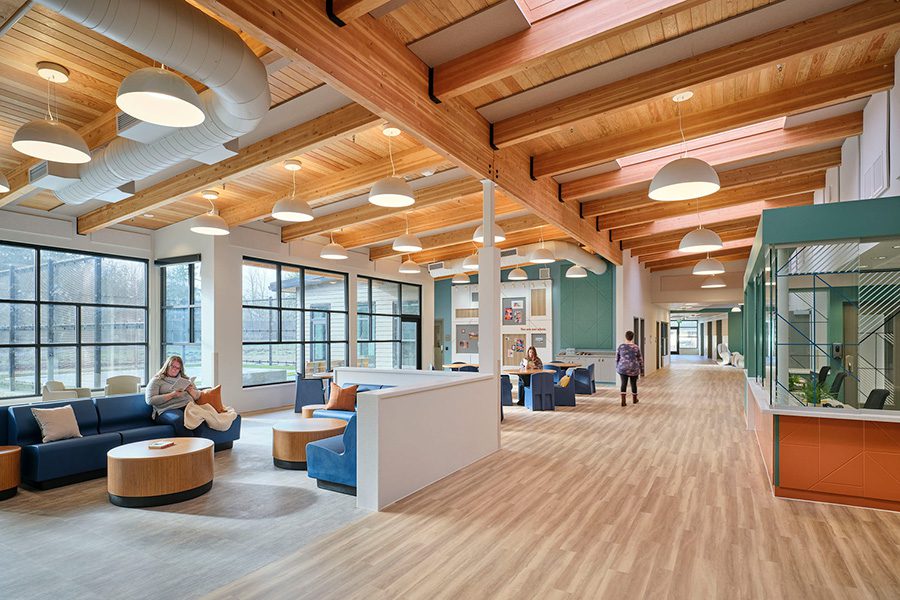
November 2, 2023 +
DSHS Behavioral Health Community, Maple Lane
The 16-Bed Residential Treatment Facility at Maple Lane is the first of five projects planned for the Department of Social and Health Services in the State of Washington designed using the Behavioral Health prototype developed with BCRA Architects in response to Governor… Read More
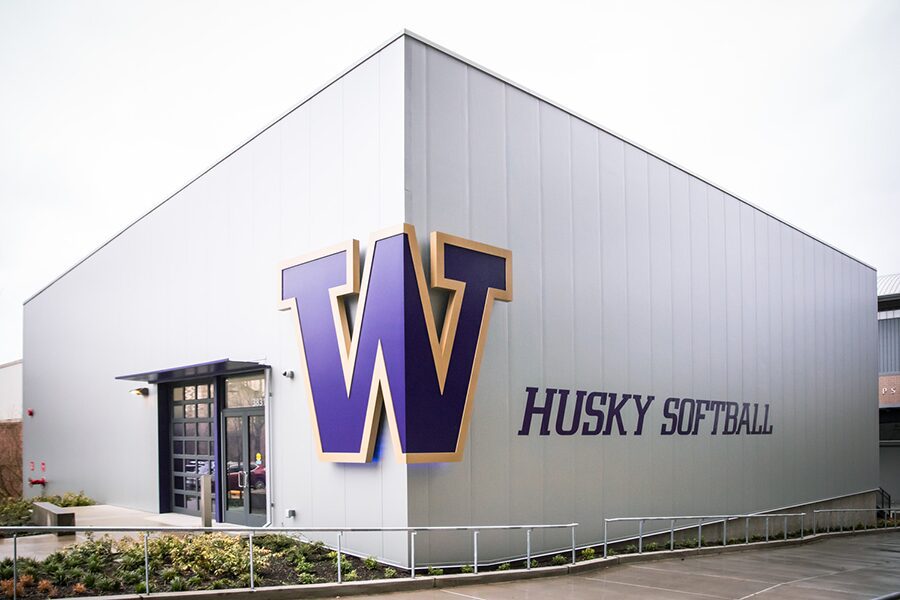
June 1, 2023 +
University of Washington Softball Performance Center
One of the newer projects in Lund Opsahl’s extensive experience at the University of Washington, the design and construction of the new practice facility for the Women’s Softball Team featured several challenges. Between identifying and preparing the location, ground quality issues addressed… Read More
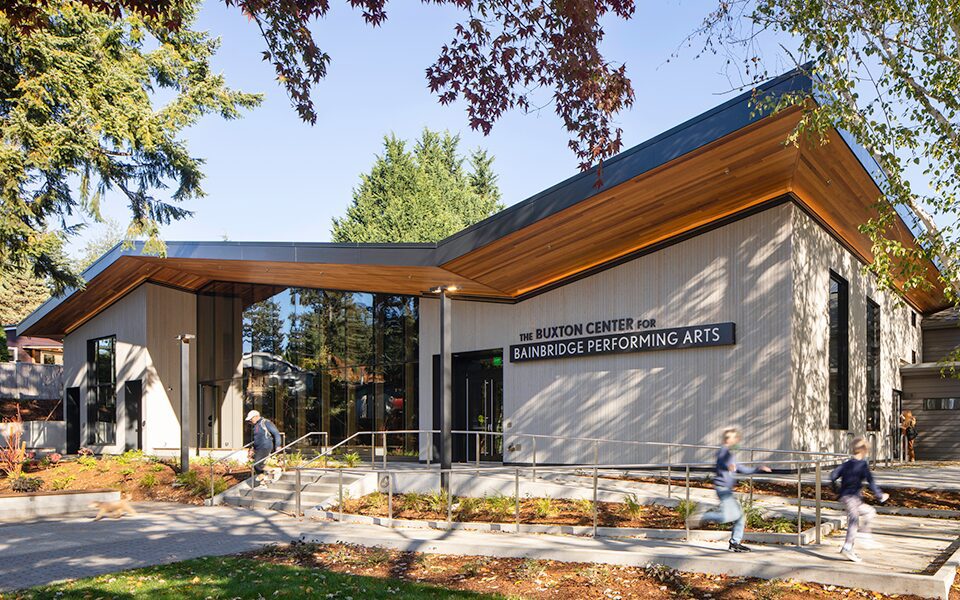
April 14, 2023 +
Buxton Center for Bainbridge Performing Arts
Taking advantage of the shutdown caused by the pandemic, Bainbridge Performing Arts decided to renovate their existing facility, the Buxton Performing Arts Center. The renovation adds 5,000 square feet to the complex, improving the existing HVAC system, adding a roof and solar… Read More
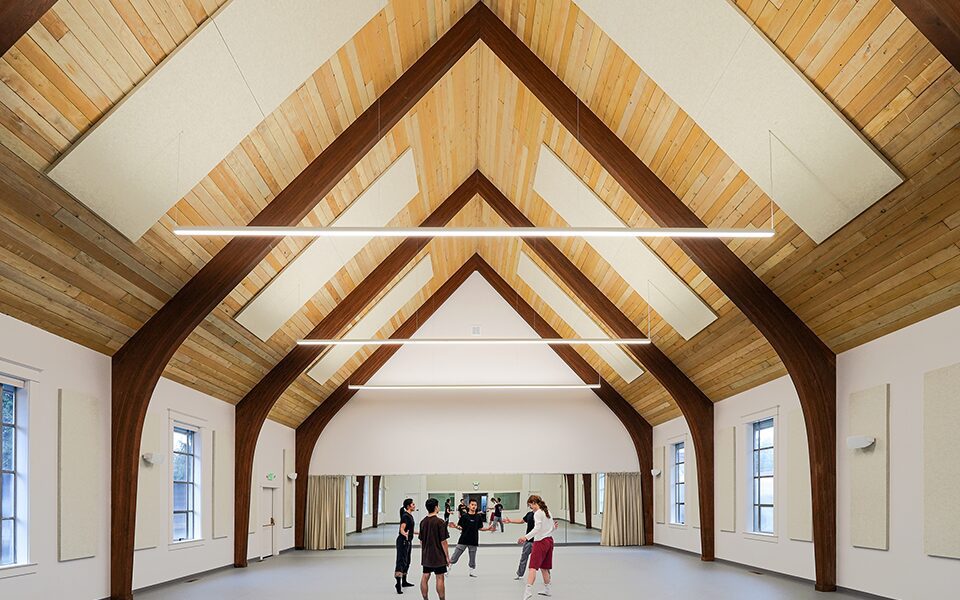
November 1, 2022 +
Whim W’Him Contemporary Dance Center
The Whim W’Him Contemporary Dance Center project transformed an existing church into a community center. The remodel required removing some walls and adding others to create 2,500 SF of dance studios, as well as office space, a kitchen that doubles as a… Read More

