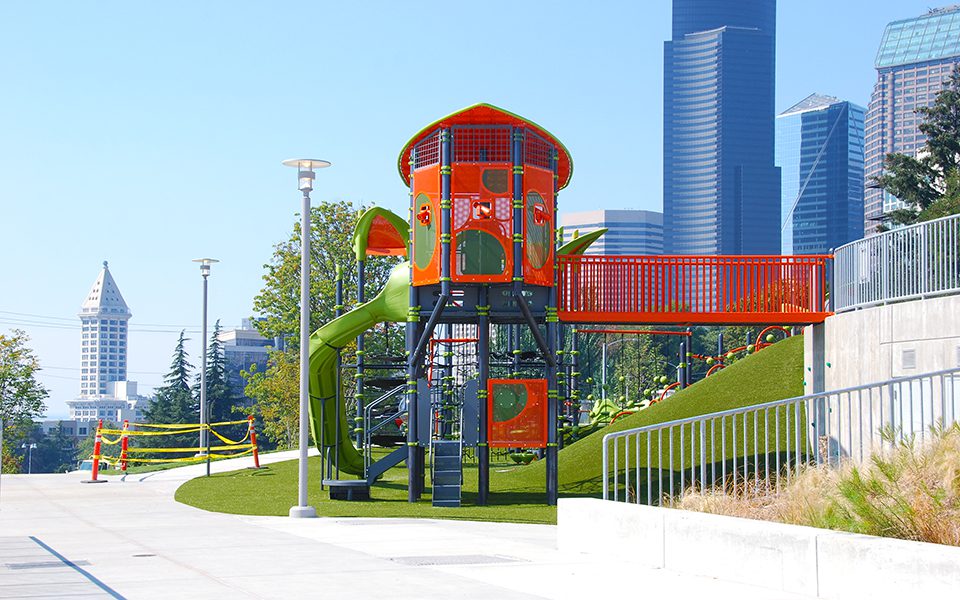
March 25, 2021 +
Yesler Terrace Park
Lund Opsahl provided structural design services for this new 1.7-acre neighborhood park, part of a redevelopment effort from a low-income housing development to a combination of low-income housing, market rate housing, offices, and community spaces in this urban Seattle neighborhood. Structural elements… Read More
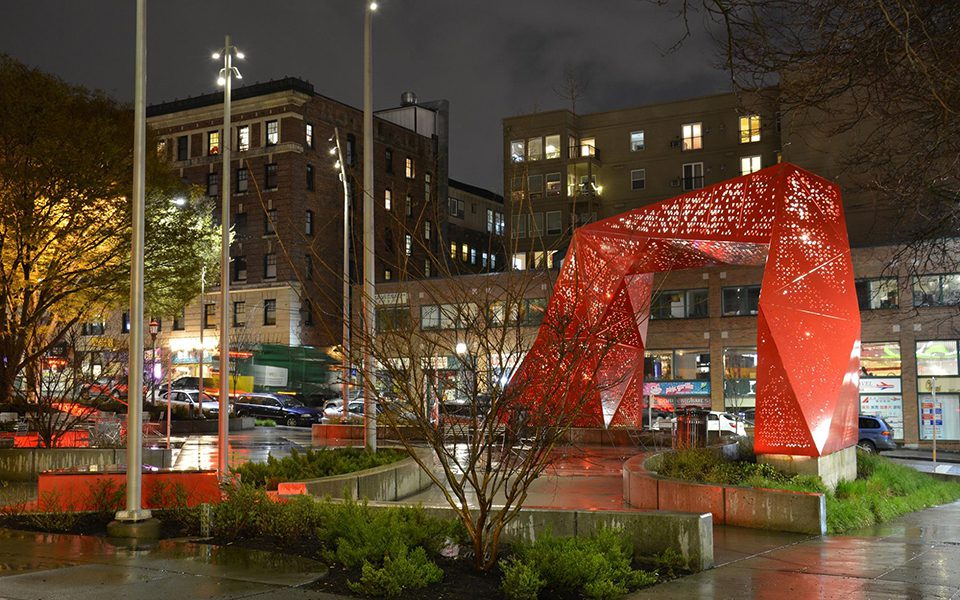
March 25, 2021 +
Hing Hay Park
The expansion of this important urban park/plaza in Seattle’s Chinatown International District is part of a revitalization effort for this well-established community. Double its original size, features include a cultural performance space; custom integrated seating; and activity areas for ping-pong, seating, exercise… Read More
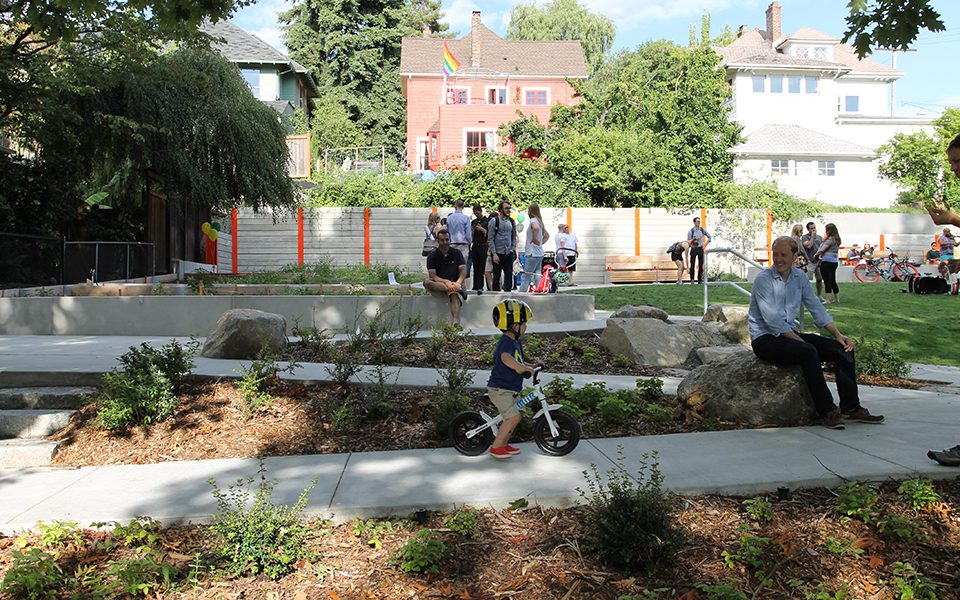
March 25, 2021 +
Broadway Hill Park
This project consisted of a redevelopment of an inviting and popular community pocket park located in Seattle’s Capitol Hill neighborhood. A permanent cantilever soldier-pile shoring wall was added to stabilize a loose slope and secure the neighboring property, which allowed more area… Read More
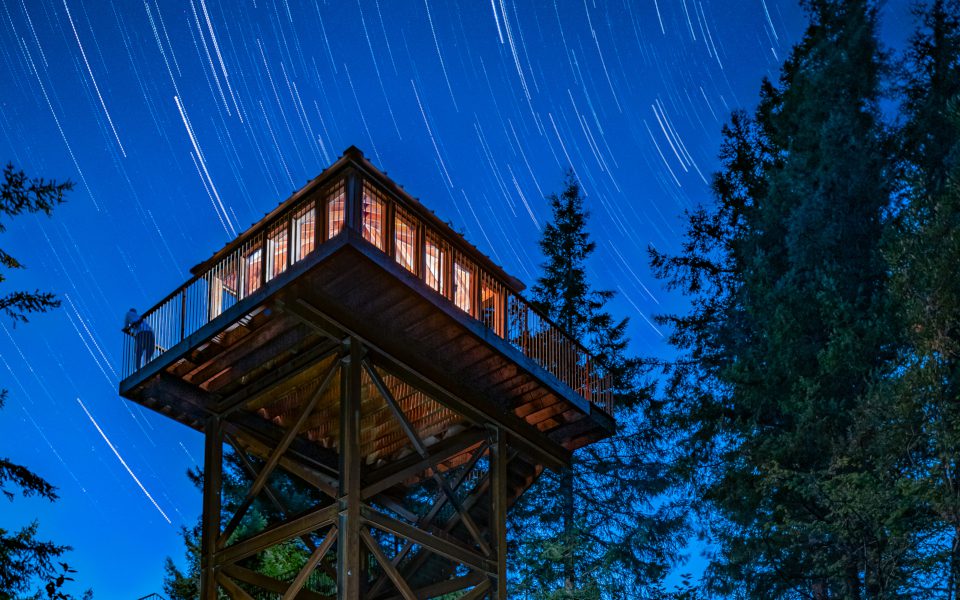
March 25, 2021 +
Mt. Peak Fire Lookout
The US Forest Service’s Mt. Peak Fire Lookout Tower, perched at the summit of Pinnacle Peak, replaces the original 1950s structure. The popular King County trail leading to the summit showcases stunning views of Mount Rainier and the Cascades. The 40-foot steel… Read More
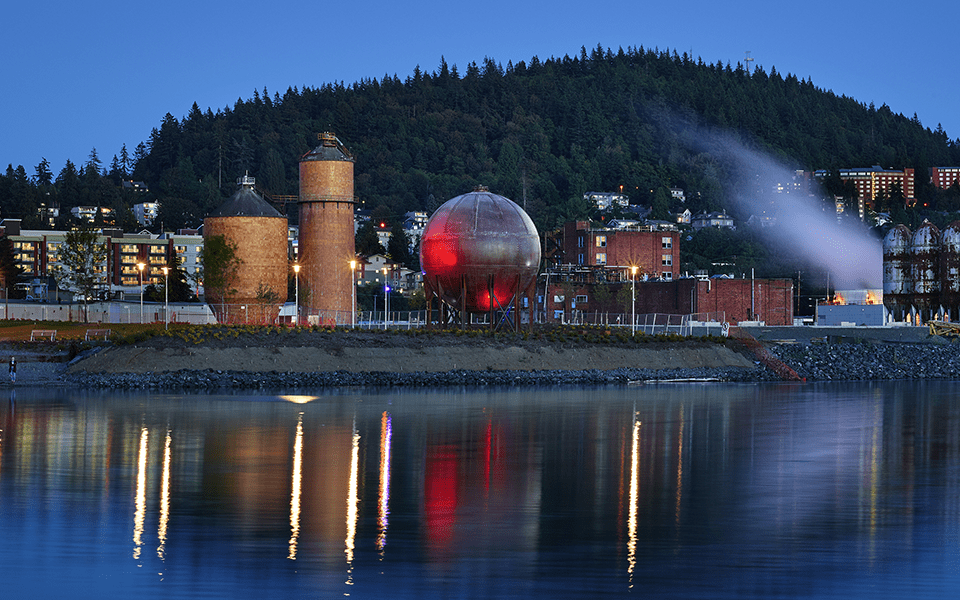
March 25, 2021 +
Acid Ball Installation
An homage to Bellingham’s industrial past, the acid accumulator of the closed 1920s Georgia Pacific pulp mill has been transformed into a breathtaking public art installation. Relocated closer to the shore of the former mill site, now converted into a public park,… Read More
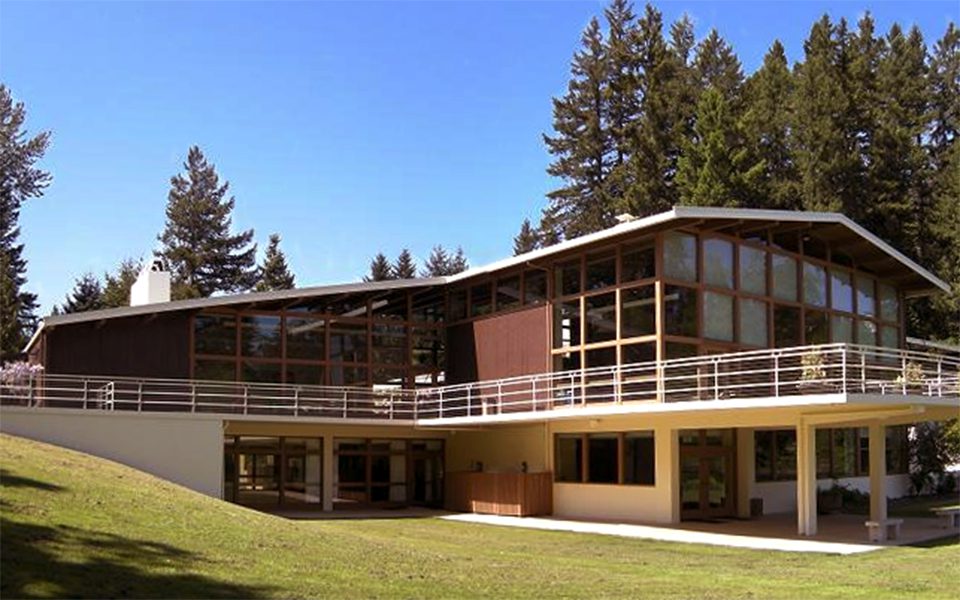
March 25, 2021 +
Lake Wilderness Lodge
This AIA award-winning lodge and conference center was originally built in 1950 and is currently listed on the National Registry of Historic Places. To preserve this facility, Lund Opsahl completed a seismic evaluation and retrofit of the structure, which included an aggressive… Read More
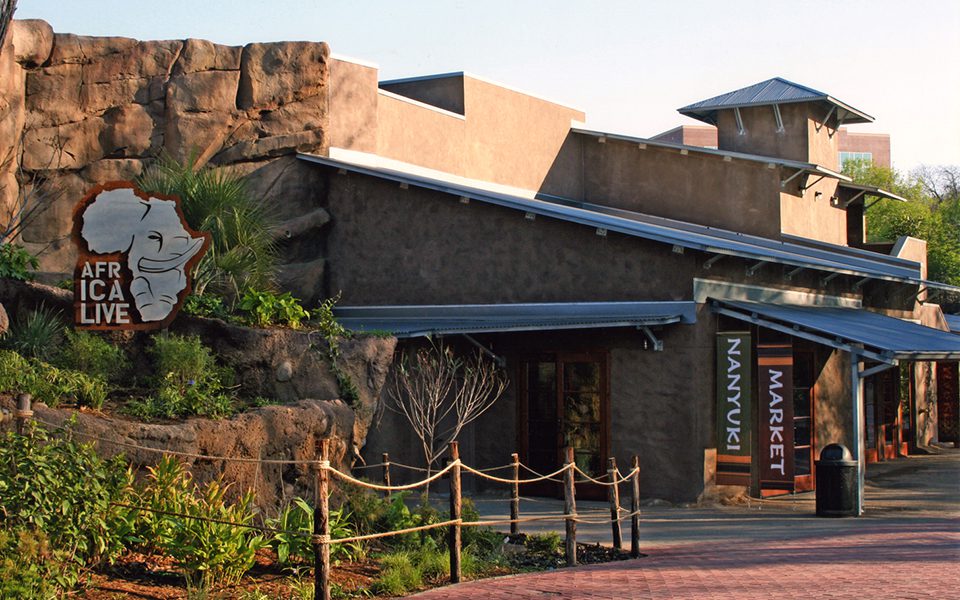
March 24, 2021 +
San Antonio Zoo Tiny Tot Nature Spot & Africa Live
One of the first of its kind, this Early Childhood Development Center houses animals and elements for children from birth to four years old. The building also accommodates a pump house for the center’s water features. Structural elements include autoclaved aerated concrete… Read More
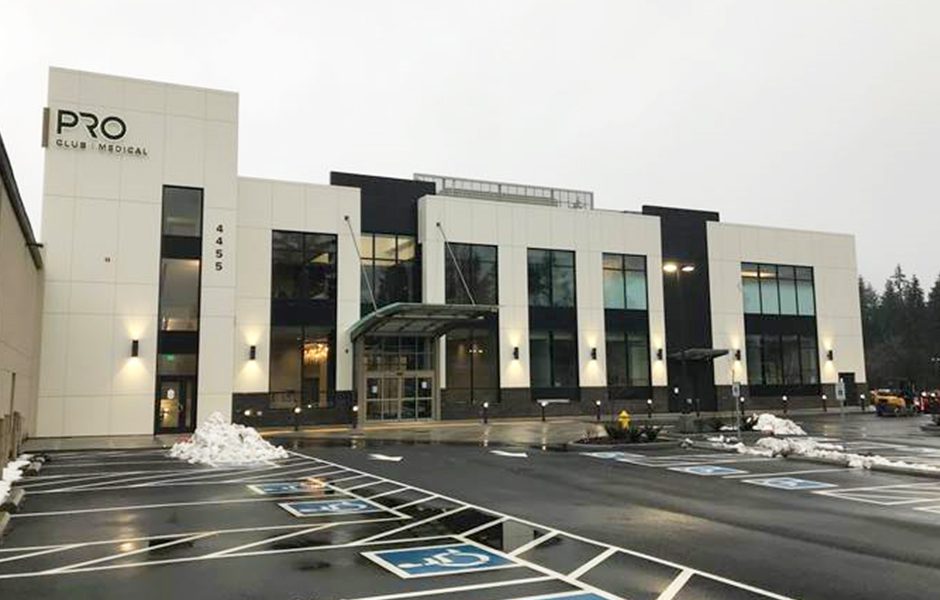
March 19, 2021 +
Pro Sports Club Expansion
Originally a sizeable 272,000 SF facility, Pro Sports Club’s expansion adds a 54,000 SF area adjacent to Microsoft’s Overlake campuses. New features include locker rooms, sports medicine and wellness clinics, day surgery, staff offices, salon, and expanded spa and café areas. As… Read More
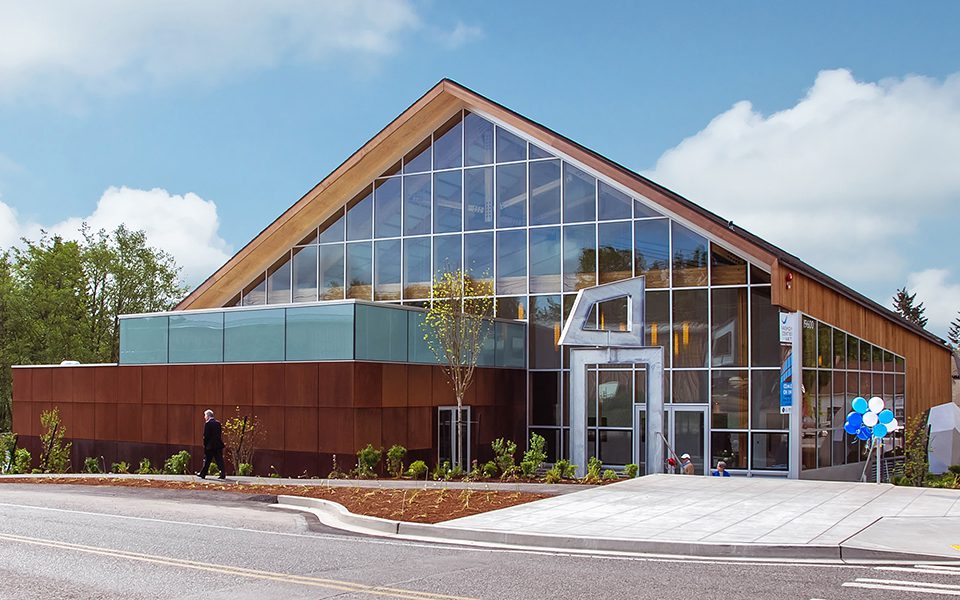
March 19, 2021 +
Vashon Center for the Arts
This new center includes a performing arts theater, classrooms, and gallery space, constructed with new heavy timber with custom glulam and steel scissor trusses. The structural design includes supports for catwalks, tension grid, light booms, acoustical banners, rigging, drapes, proscenium wall, and… Read More
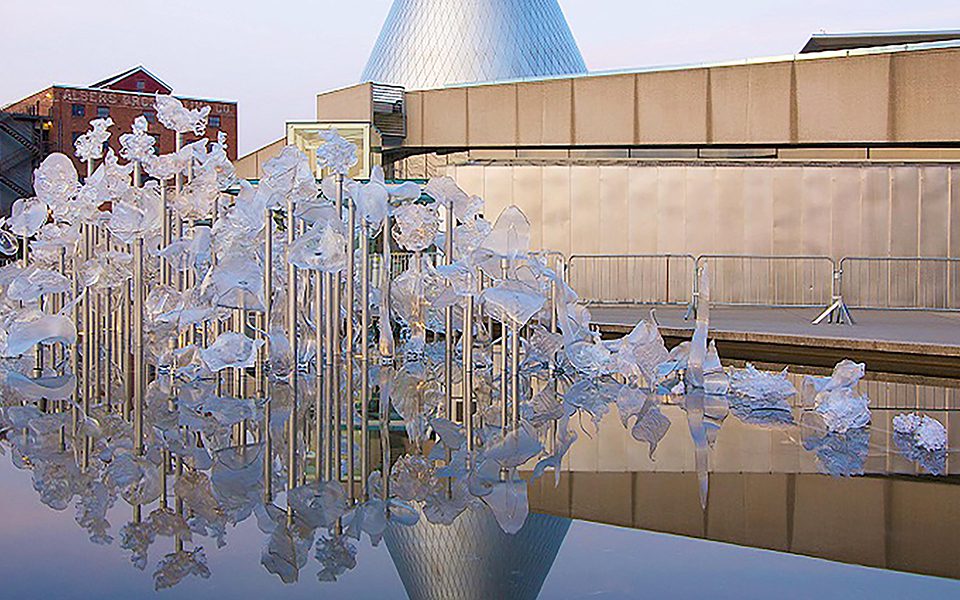
March 25, 2020 +
Museum of Glass – Fluent Steps Installation
This unique project required close collaboration with the artist and fabricator and adherence to the museum’s requirements for support types and locations. Several hundred pieces of glass were supported on steel pipe columns, ranging in height from a few inches to approximately… Read More

