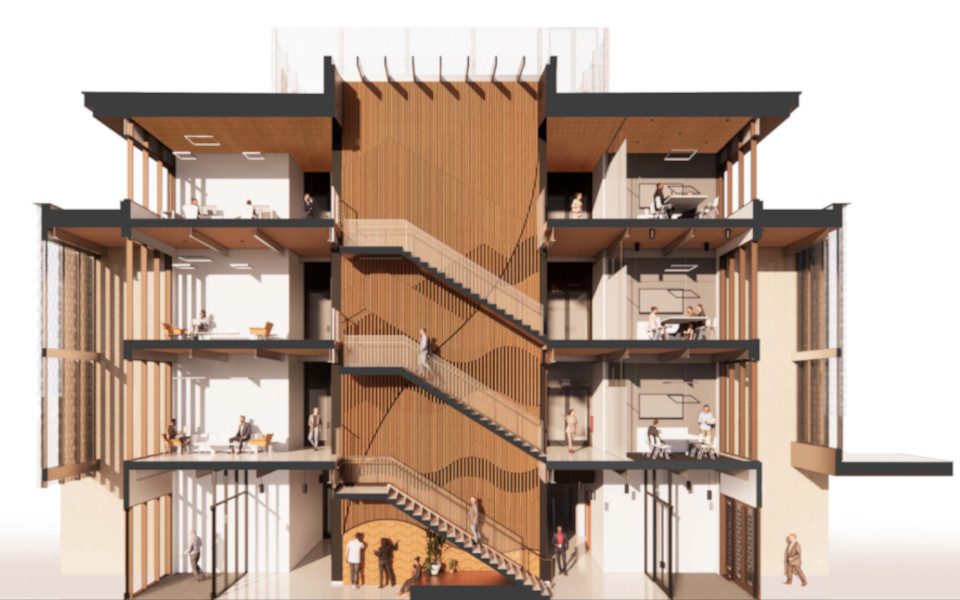
June 1, 2024 +
Newhouse Building Replacement
The Newhouse Replacement Project replaces the existing Irv Newhouse Building that was originally constructed in 1934 as a temporary structure to house members of the senate and their staff. The new building, constructed with a mass timber and steel superstructure and a… Read More
May 28, 2024 +
Green Lake Community Boathouse
Replacing an existing one-story building, the new Green Lake Community Boathouse will provide more storage and programming space for the boating community in North Seattle in an 11,000 SF two-story wood-framed building. The design process, led by Mithun, required a high degree… Read More
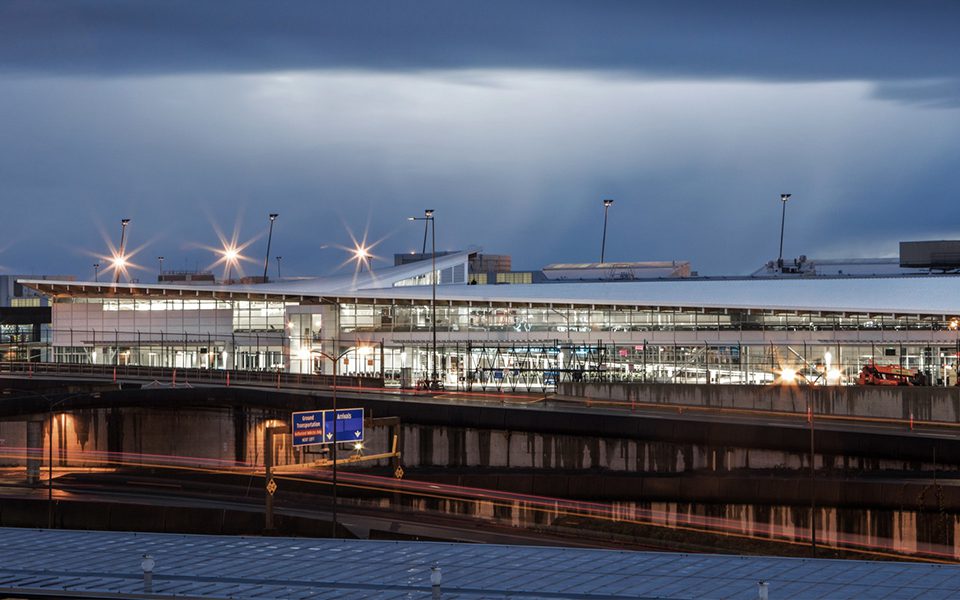
May 28, 2024 +
SeaTac Concourse D Annex
Seattle-Tacoma International Airport (STIA) Concourse D Annex is a two-story, 32,500 SF LEED Silver structure that includes steel and glulam king-post trussed roof, gate canopies, an elevated walkway and enclosed bridge, and a 7,000 SF mezzanine for mechanical and concessions. Under a… Read More
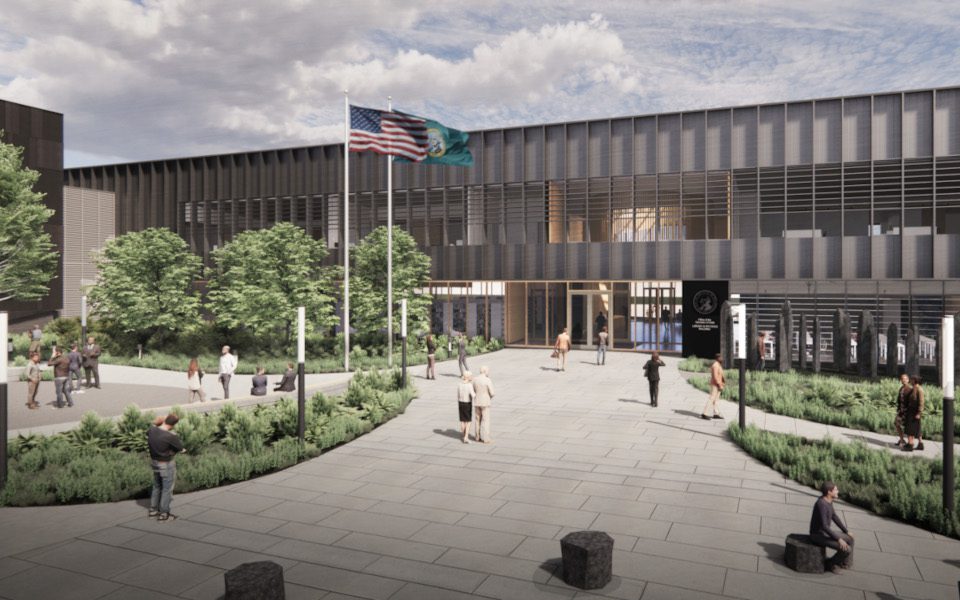
May 10, 2024 +
Washington State Library Archives Building
Designed as a replacement for the aging Washington State archival storage facility, the new Library Archives Building will be a state-of-the-art office and storage complex that houses the entire State archival collection of historic and record documents, along with the staff that… Read More
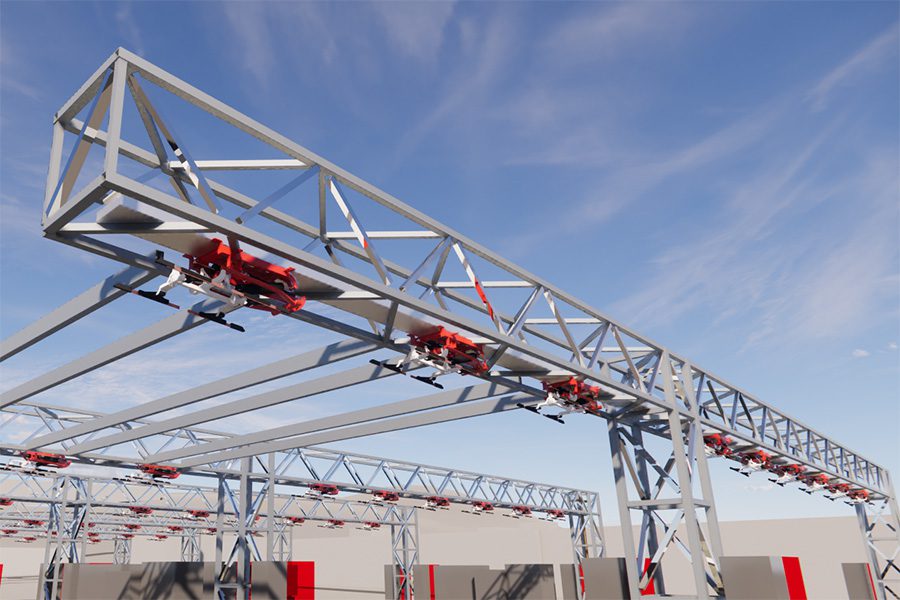
May 1, 2024 +
TriMet Powell Garage Electrification and BEB Installation
TriMet’s Powell Base is transforming to improve bus and employee circulation, boosting safety at key access points, modernizing outdated facilities, and preparing for a 50% increase in bus capacity. Lund Opsahl designed the first battery electric bus (BEB) charging infrastructure at the… Read More
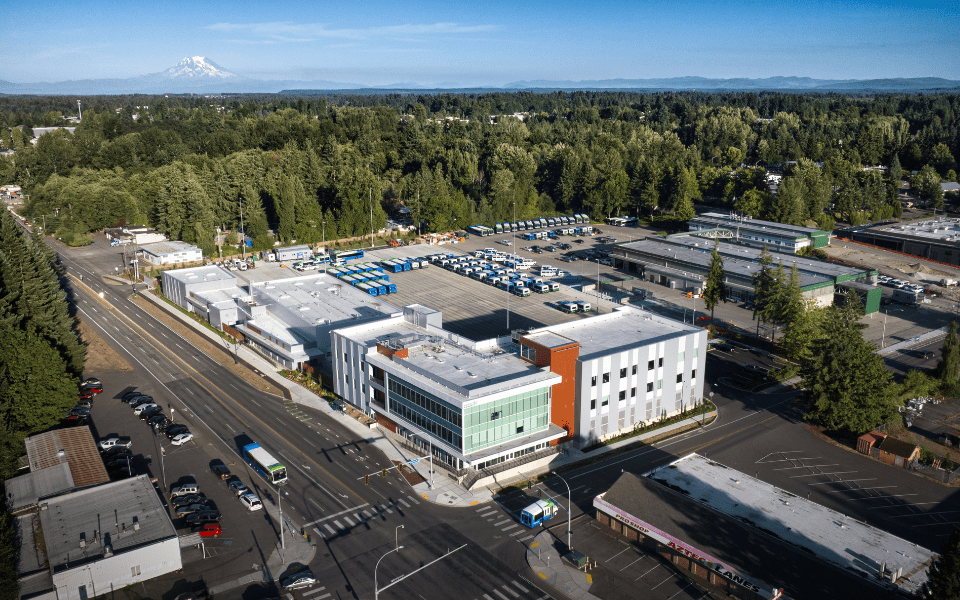
April 10, 2024 +
Intercity Transit Maintenance and Operations Facilities
Operating well over capacity, Intercity Transit’s Pattison Base’s maintenance, operations, and administration (MOA) facilities was challenged to support efficient operations or customer service. What began as an evaluation of renovation options for the existing administrative and maintenance buildings quickly evolved into a… Read More
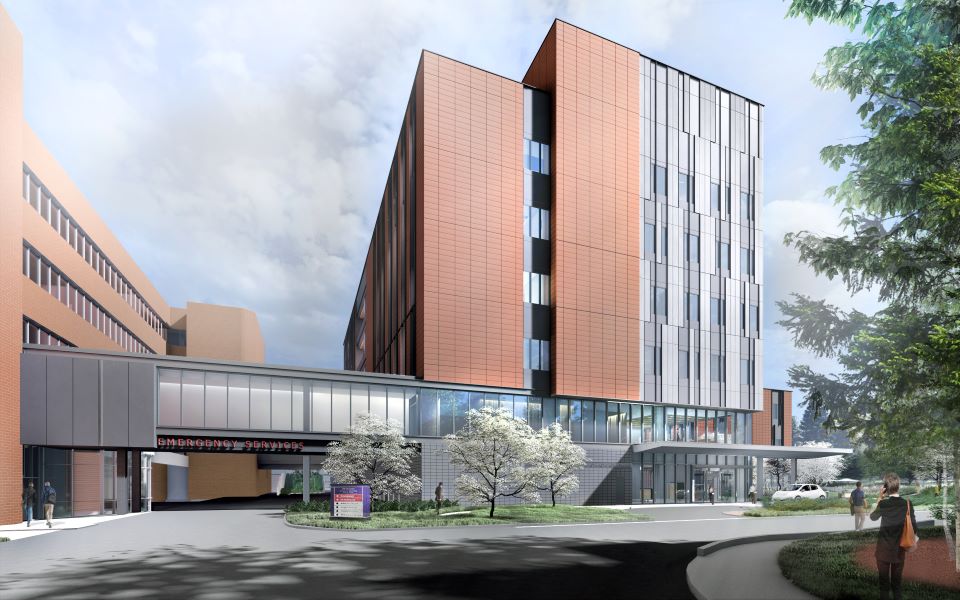
April 4, 2024 +
UW Medicine Center for Behavioral Health and Learning
Designed to promote serenity and comfort, the new Center for Behavioral Health and Learning at the University of Washington Medical Center Northwest Campus will expand access to mental health care throughout the Pacific Northwest. Working closely with the prime structural engineer Thornton… Read More
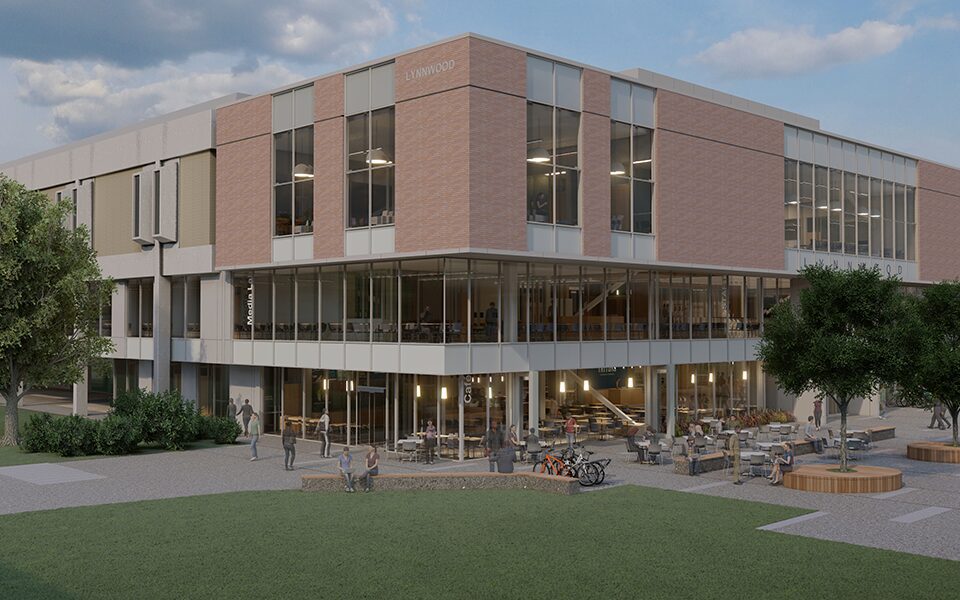
February 21, 2024 +
Triton Learning Commons at Edmonds College
This 41,800 SF, three-story steel framed addition enhances the existing, concrete framed structure, showcasing environmental equity and energy efficient design. The exposed concrete of the existing structure seamlessly integrates with the modern aesthetic of the addition, promoting openness, daylighting, and expansive views,… Read More
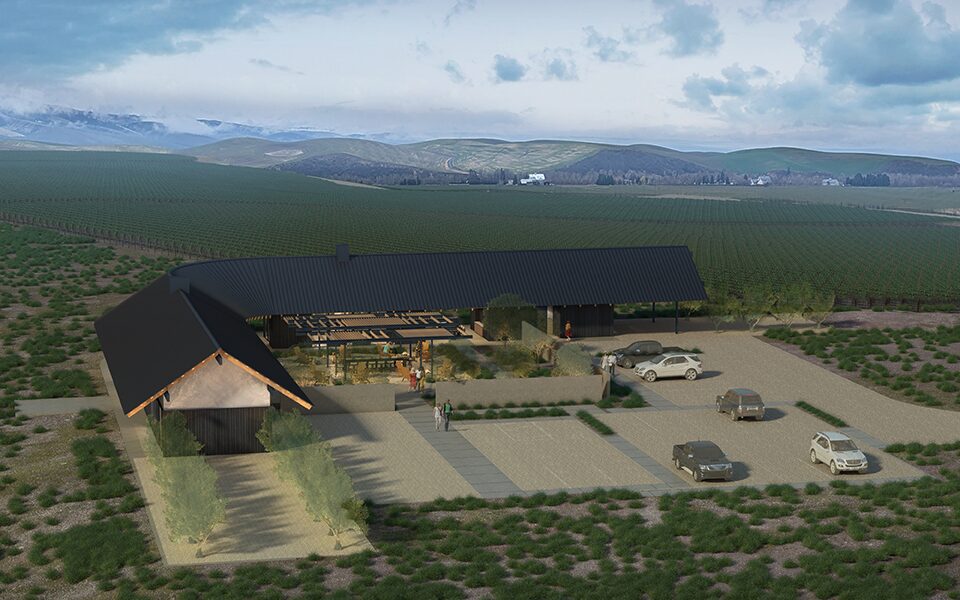
February 13, 2024 +
Skysill Winery
This new winery hospitality building is situated atop the rolling landscape outside of Walla Walla. Positioned on the site’s highest point, the building offers sweeping 360-degree views. Lund Opsahl’s meticulous detailing and thoughtful coordination of the structure will ensure safety during high… Read More
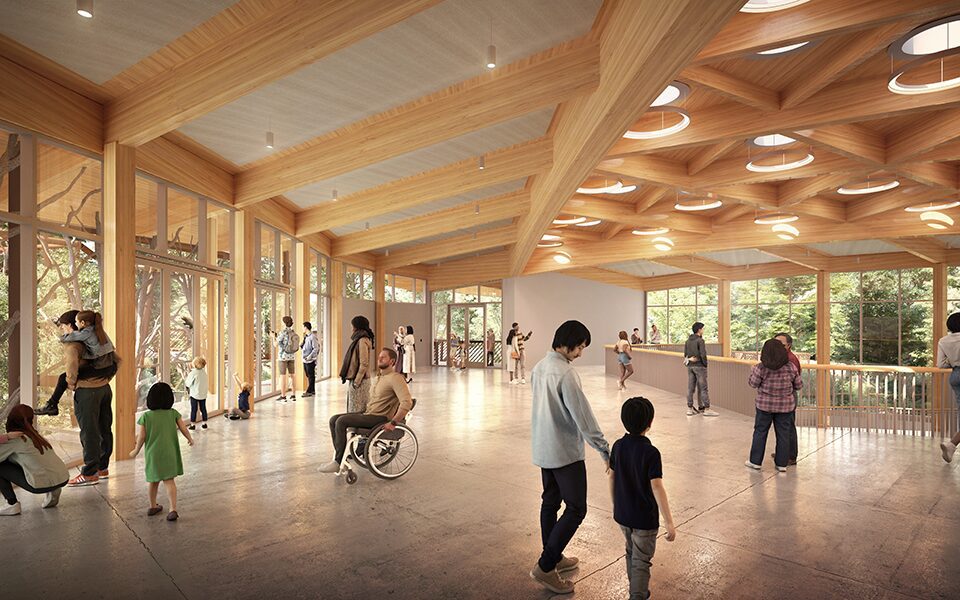
February 5, 2024 +
Forest Trailhead at Woodland Park Zoo
The Forest Trailhead is a new 27,500 SF exhibit that offers visitors an immersive conservation-focused experience. The exhibit highlights the zoo’s important conservation work in Papua New Guinea, collaborating with local communities to protect the endangered tree kangaroos and its habitat. Visitors… Read More

