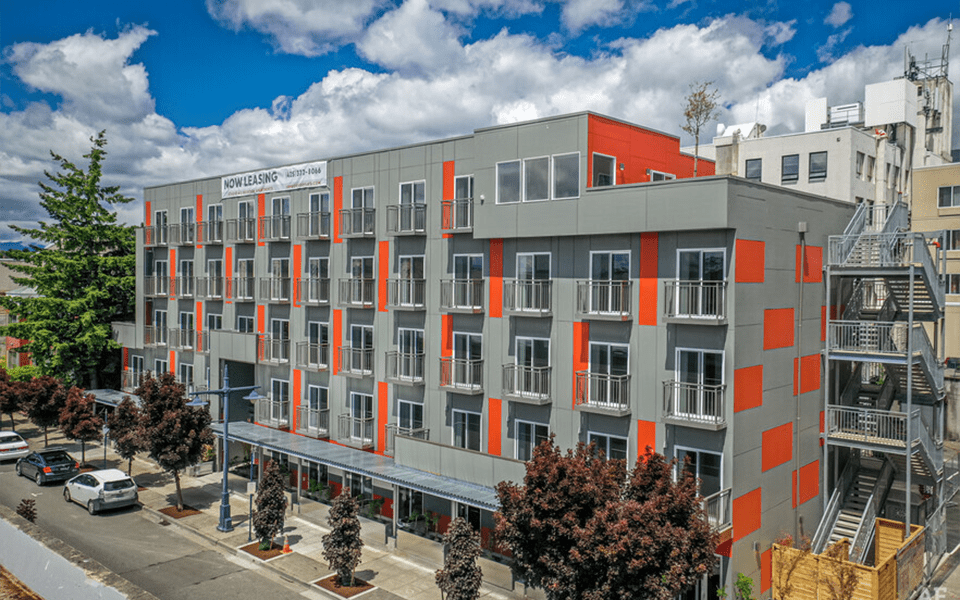
March 25, 2021 +
Inhabit Burwell
Situated in Bremerton’s downtown waterfront area just a short walk to the ferry terminal, this apartment building was designed to address the increased need for workforce housing in the area. The five-story, 32,500 SF wood-framed multifamily development holds 40 studio and 16… Read More
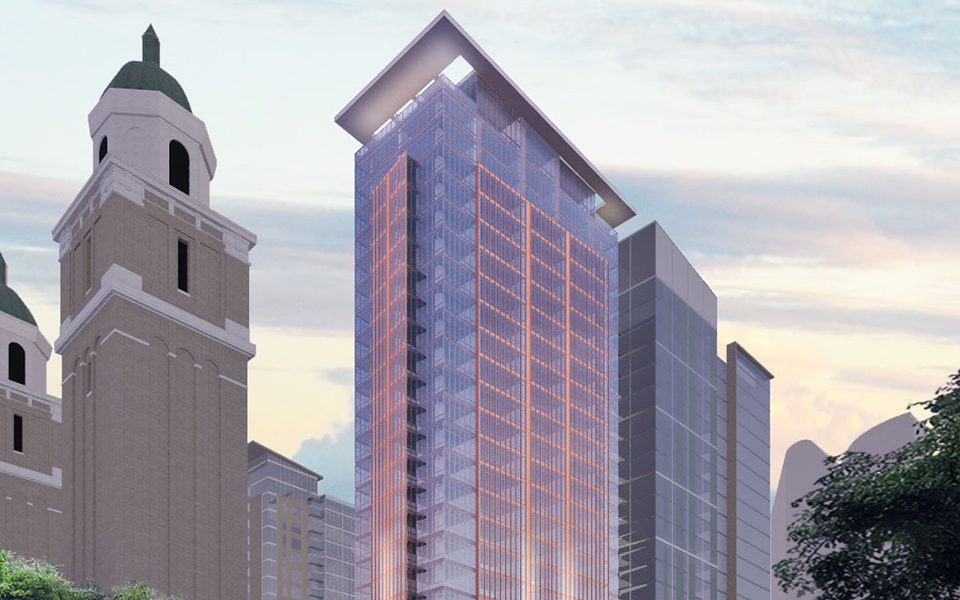
March 25, 2021 +
815 Ninth Avenue
Located across the street from iconic St. James Cathedral in Seattle’s First Hill neighborhood, this 29-story residential tower will include 275 units, 102 parking stalls on five underground levels, and a ground-floor commercial/retail level. A three-floor masonry podium complements the cathedral, and… Read More
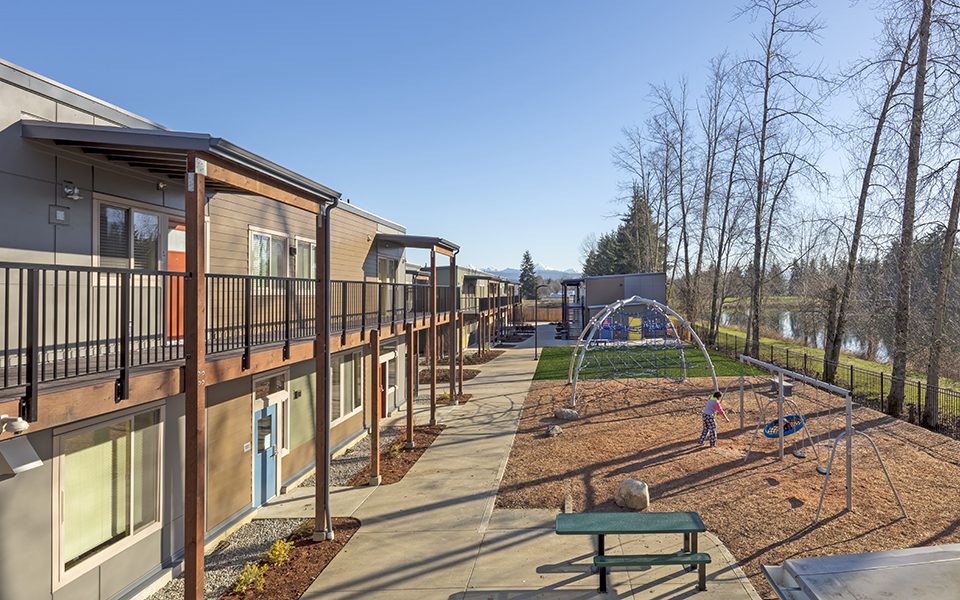
March 25, 2021 +
Twin Lakes Landing
Lund Opsahl was the structural engineer for this 47,349 SF, wood framed, affordable housing community with six buildings that house 50 families. Built to Evergreen Sustainable Design Standards, pre-built, two- and three-story modular units were delivered to the site for final assembly…. Read More
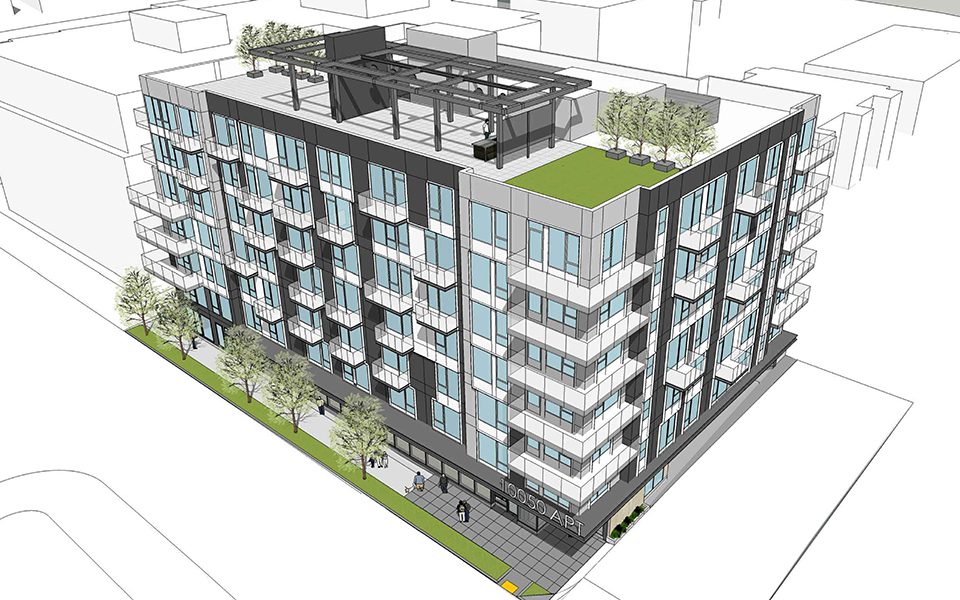
March 25, 2021 +
Aotong Apartments (Now Bellevue 10)
Replacing a suite of dental offices, the new seven-story,139,000 SF apartment building includes 100 units constructed with five wood-framed levels built over two concrete levels. The apartment will also include three levels of below grade parking. Renderings Courtesy of LINK Design Group
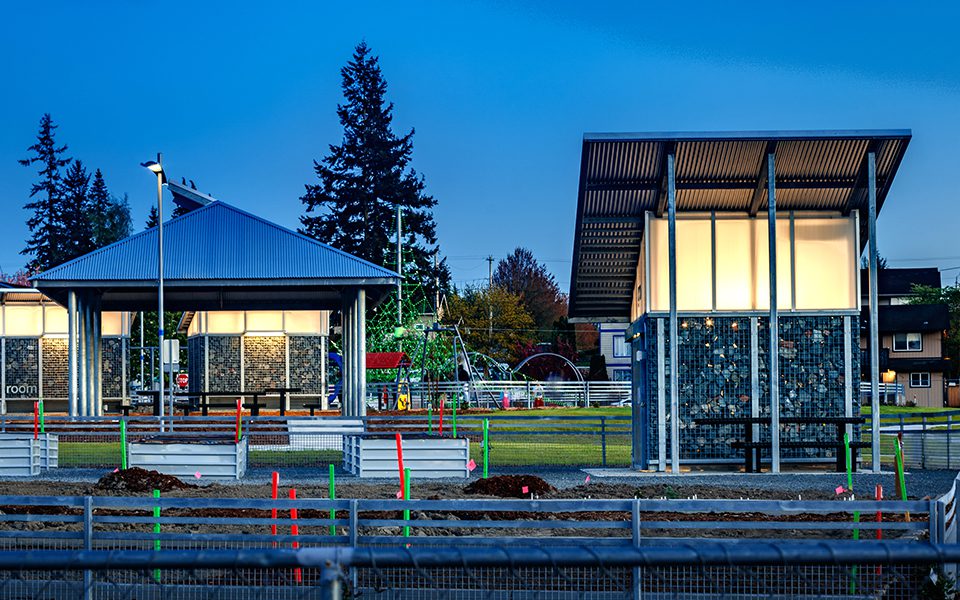
March 25, 2021 +
Senator Henry M. Jackson Park Renovation
The City of Everett constructed this sustainable community park that honors Everett-native Senator Henry Jackson. This renovation project consists of a cantilevered column park pavilion with a large open skylight and three steel structures (restrooms and maintenance/storage building) with sloping cantilever roofs…. Read More
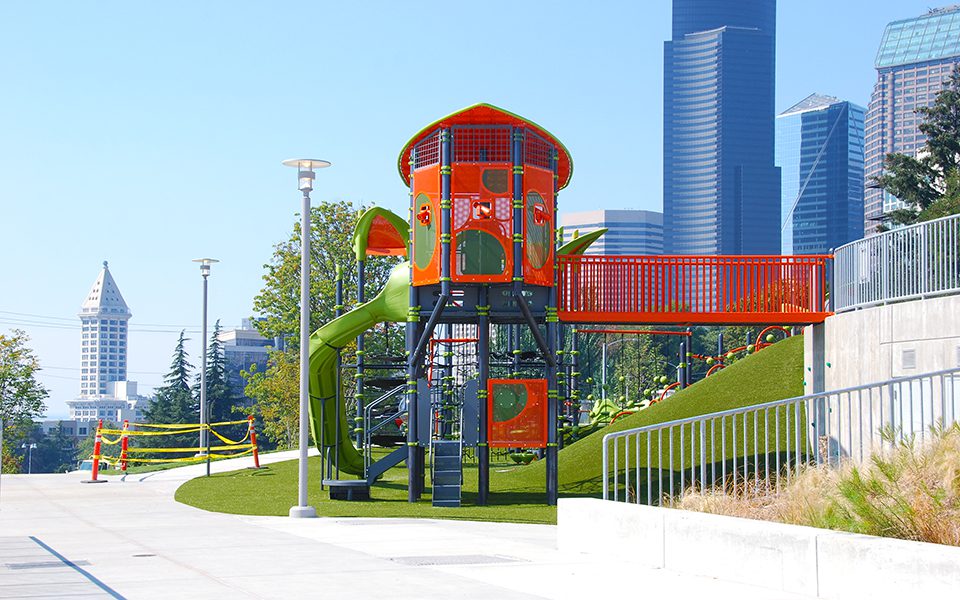
March 25, 2021 +
Yesler Terrace Park
Lund Opsahl provided structural design services for this new 1.7-acre neighborhood park, part of a redevelopment effort from a low-income housing development to a combination of low-income housing, market rate housing, offices, and community spaces in this urban Seattle neighborhood. Structural elements… Read More
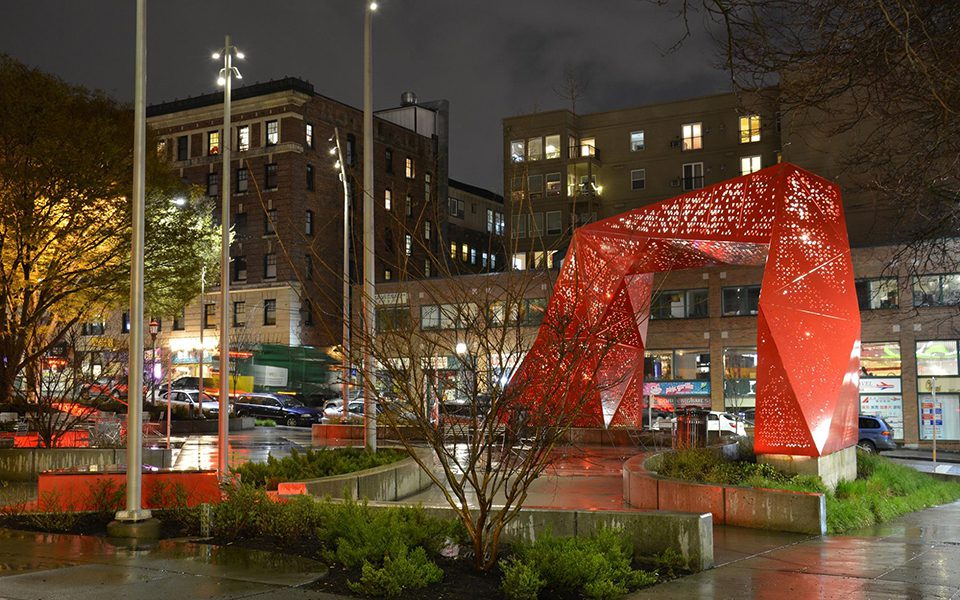
March 25, 2021 +
Hing Hay Park
The expansion of this important urban park/plaza in Seattle’s Chinatown International District is part of a revitalization effort for this well-established community. Double its original size, features include a cultural performance space; custom integrated seating; and activity areas for ping-pong, seating, exercise… Read More
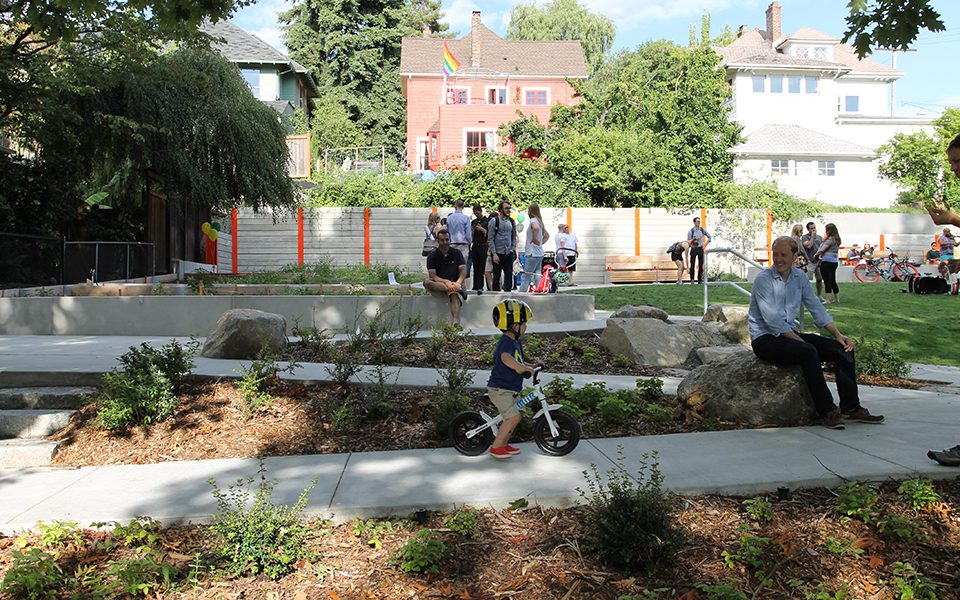
March 25, 2021 +
Broadway Hill Park
This project consisted of a redevelopment of an inviting and popular community pocket park located in Seattle’s Capitol Hill neighborhood. A permanent cantilever soldier-pile shoring wall was added to stabilize a loose slope and secure the neighboring property, which allowed more area… Read More
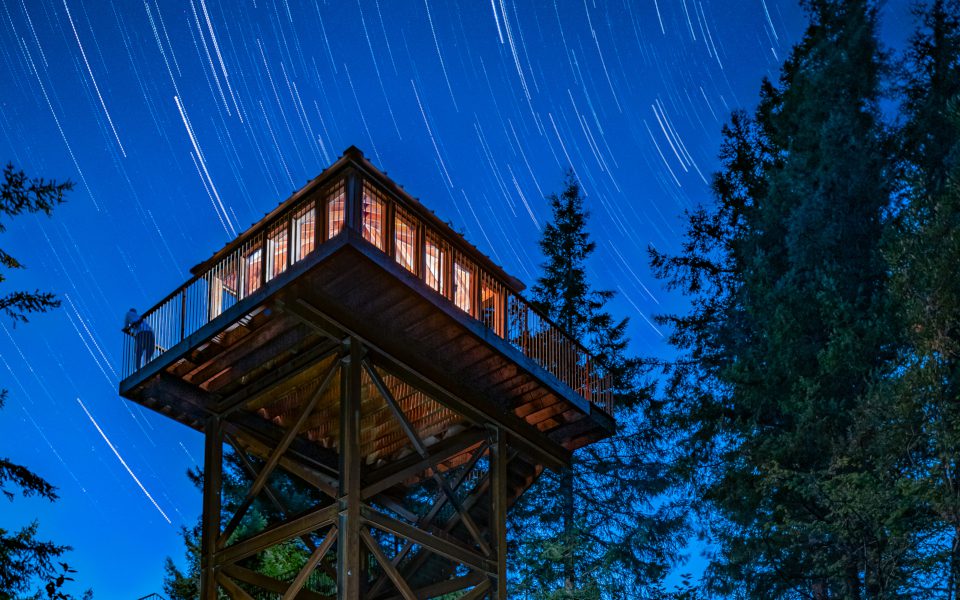
March 25, 2021 +
Mt. Peak Fire Lookout
The US Forest Service’s Mt. Peak Fire Lookout Tower, perched at the summit of Pinnacle Peak, replaces the original 1950s structure. The popular King County trail leading to the summit showcases stunning views of Mount Rainier and the Cascades. The 40-foot steel… Read More
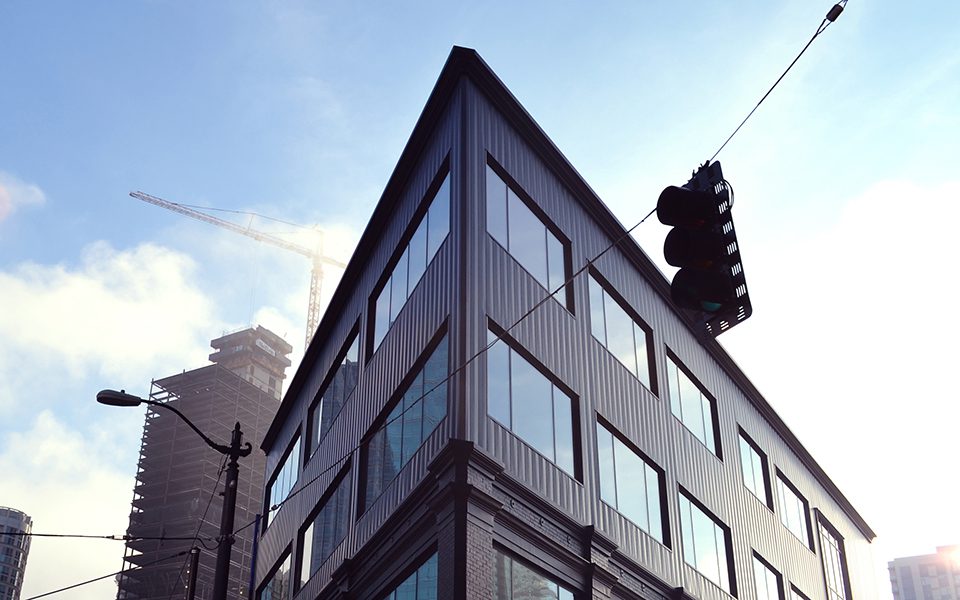
March 25, 2021 +
Sugar Mountain Headquarters
Once a warehouse, Sugar Mountain’s converted building is now the headquarters of Sugar Mountain, parent company of Beecher’s Cheese, Pasta & Co., Maximus Minimus, and their flagship restaurant, The Butcher’s Table. Located in the South Lake Union neighborhood on Westlake Avenue, the… Read More

