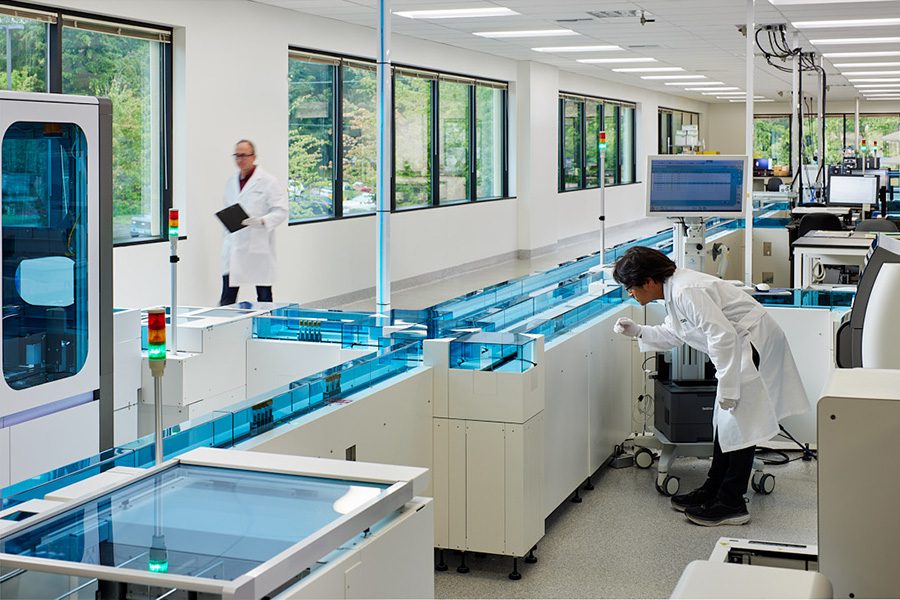
October 28, 2024 +
Northwest Community Laboratories
For this tenant improvement project, an existing office space was transformed into a dynamic lab environment tailored to a private industry client’s needs. Occupying the second floor of a two-story precast concrete tilt-up building, elements included specialized lab equipment support, vibration control,… Read More
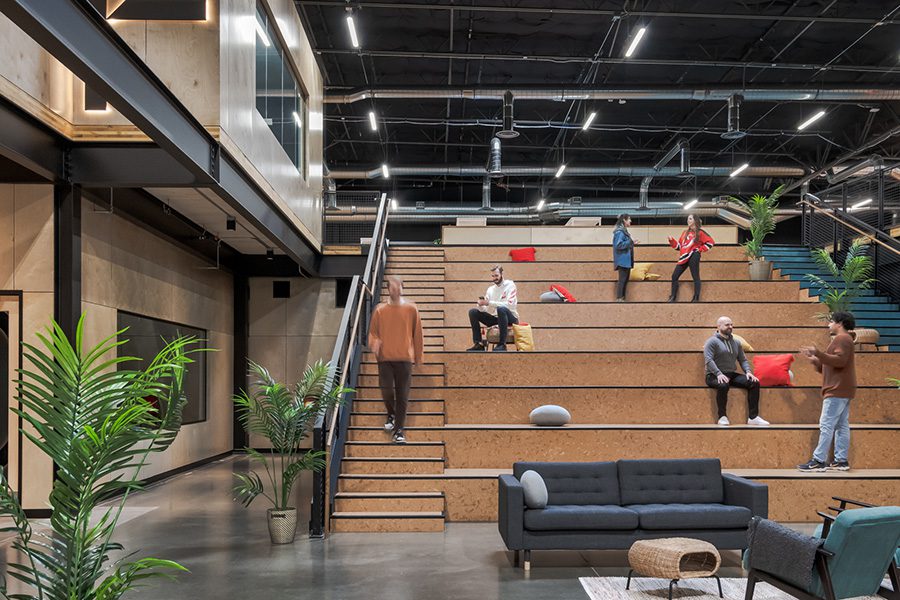
October 28, 2024 +
Riot Games Remote Broadcast Center
This project transforms an existing concrete warehouse into a two-story remote broadcast center (RBC) that supports live e-sports broadcast production and operations for all of Riot Game’s regional and global events. The facility incorporates advanced technologies, such as AR/XR sound stages and… Read More
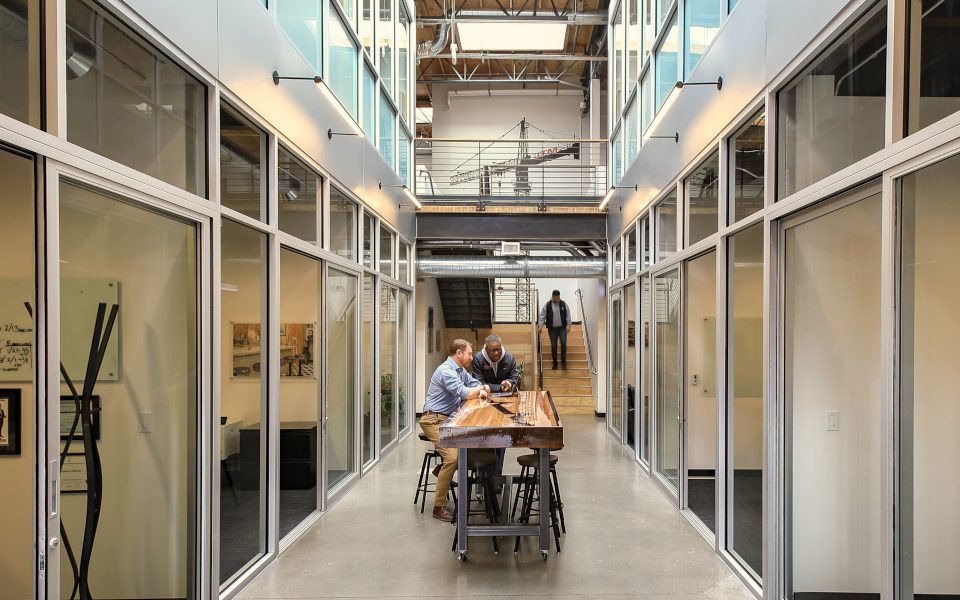
September 12, 2023 +
JTM Office – Georgetown
Lund Opsahl and JTM Construction have a history of successful collaborations, and our recent project transforming an existing building in Georgetown into JTM’s new office is no different. Lund Opsahl handled the structural evaluation of the existing building, design of new openings… Read More
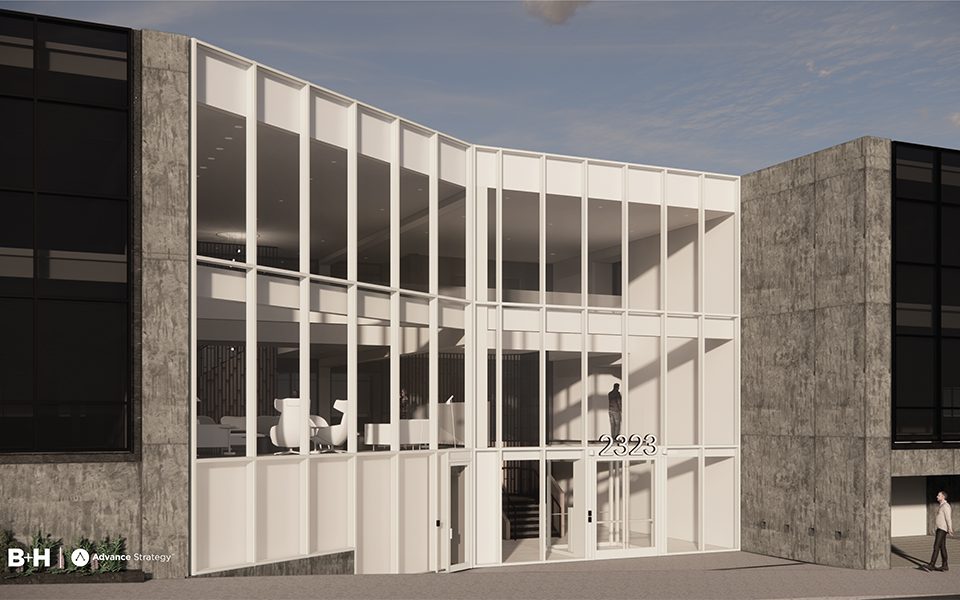
April 15, 2021 +
2323 Elliott Renovation
This adaptive re-use of the former Art Academy of Seattle led by Unico Properties and B+H Architects seeks to revitalize and reintegrate the currently unoccupied building into the fabric of the surrounding community. Lund Opsahl worked closely with the team to create… Read More
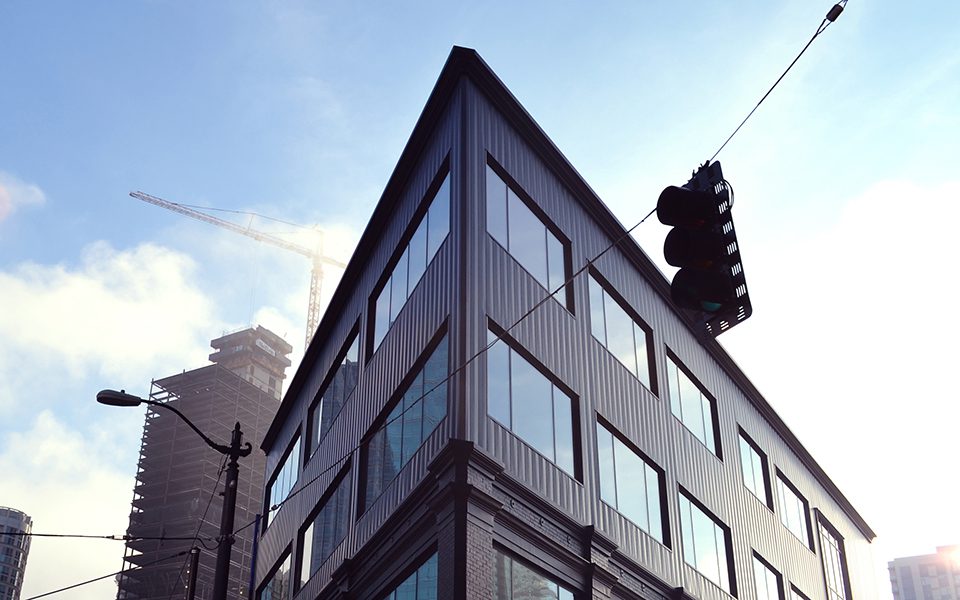
March 25, 2021 +
Sugar Mountain Headquarters
Once a warehouse, Sugar Mountain’s converted building is now the headquarters of Sugar Mountain, parent company of Beecher’s Cheese, Pasta & Co., Maximus Minimus, and their flagship restaurant, The Butcher’s Table. Located in the South Lake Union neighborhood on Westlake Avenue, the… Read More
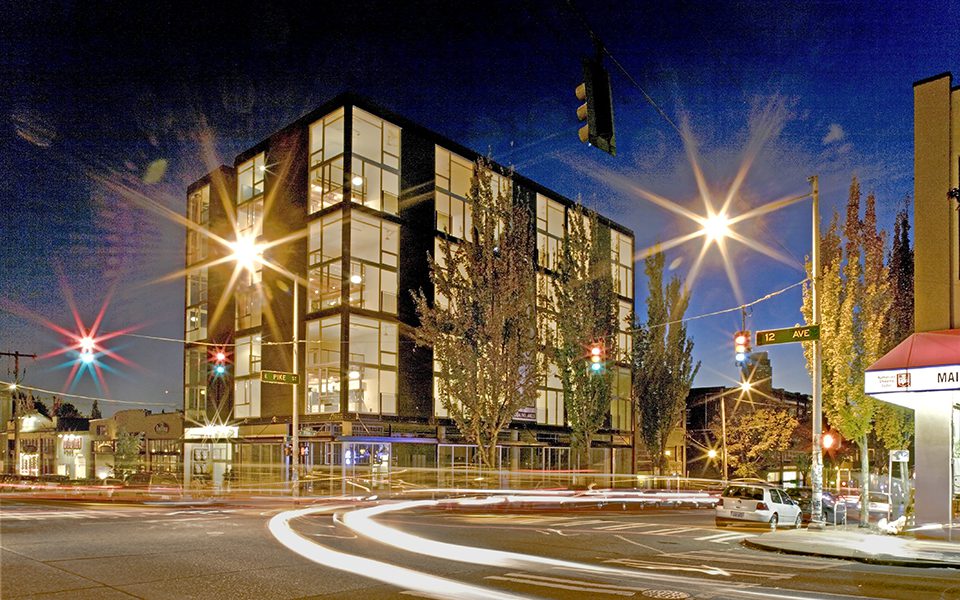
March 24, 2021 +
Agnes Lofts
This mixed-use building in Seattle’s Capitol Hill neighborhood consists of 24 loft-style apartments built over 10,000 SF of retail space. Two levels of parking below grade required a tie-back shoring system to achieve the 20-foot-deep excavation along two sides, and the building’s… Read More
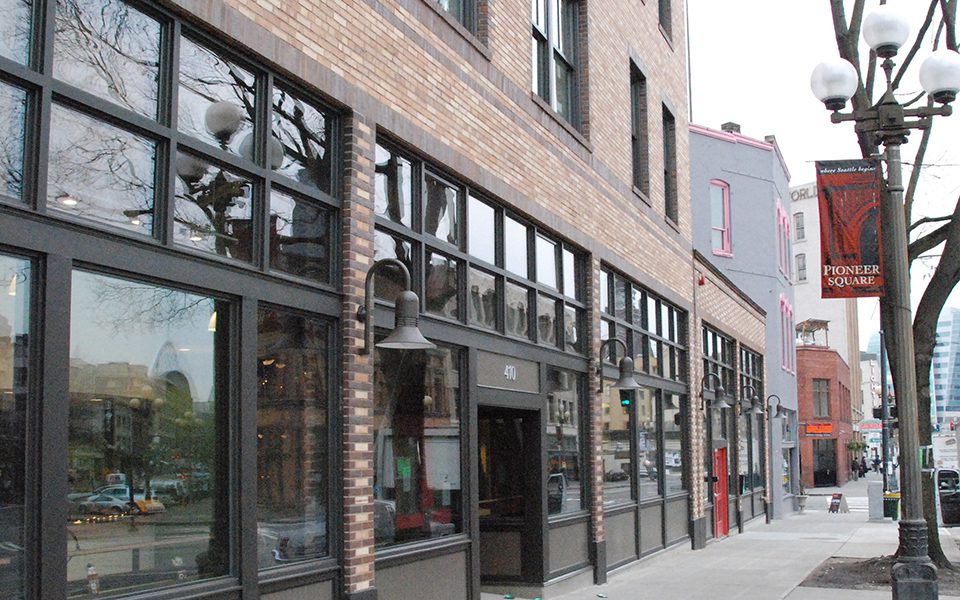
March 24, 2021 +
Chief Seattle Club and Monterey Hotel Lofts
Founded in 1970, the Chief Seattle Club supports the community of urban Native Americans and Alaska Natives. Their location in one of downtown Seattle’s historical buildings allows them to provide primary health services, housing assistance, Indian legal services, and cultural and community… Read More
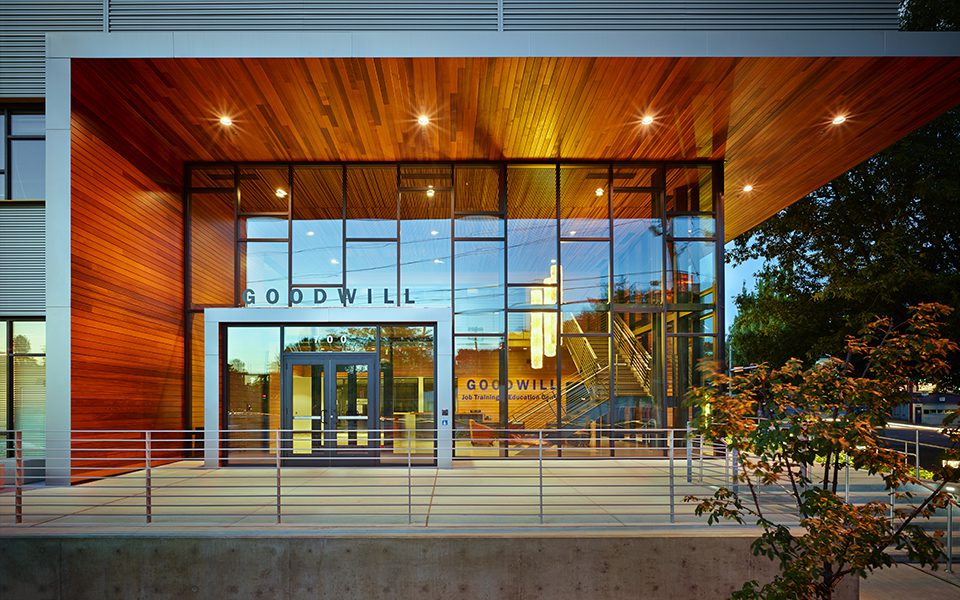
March 24, 2021 +
Seattle Goodwill Industries – Job Training and Education Center
The headquarters building located on the prime corner of Dearborn and Rainer Avenue provides two levels of offices and event spaces and an entire floor of classrooms/computer rooms for job training and education. Structural system is steel framing with special concentric steel… Read More
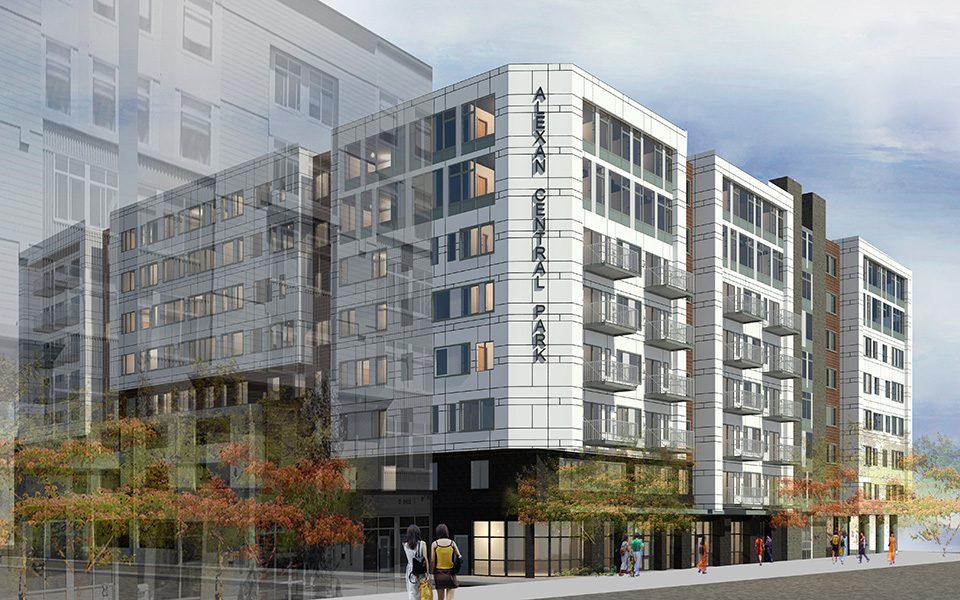
March 24, 2021 +
Alexan Central Park
Redmond’s planned Downtown Central Park neighborhood will be enhanced with the addition of the Alexan Central Park Development. The eight-story structure consists of 190 apartments, 3,500 SF of retail space, and 191 parking stalls. Five levels of wood framing over three levels… Read More
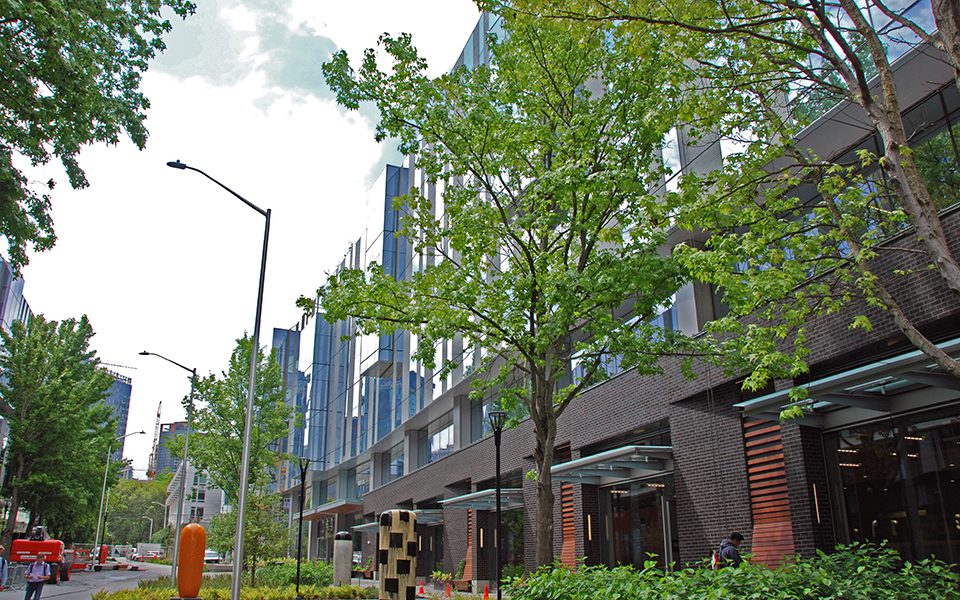
March 24, 2021 +
Arbor Blocks West (57E)
Arbor Blocks is a six-story commercial office building developed by Vulcan in the South Lake Union neighborhood of Seattle, currently occupied by Facebook. The post-tensioned concrete structure includes 192,000 SF of office space over a four-level, 428-stall parking garage. Certified LEED Gold… Read More

