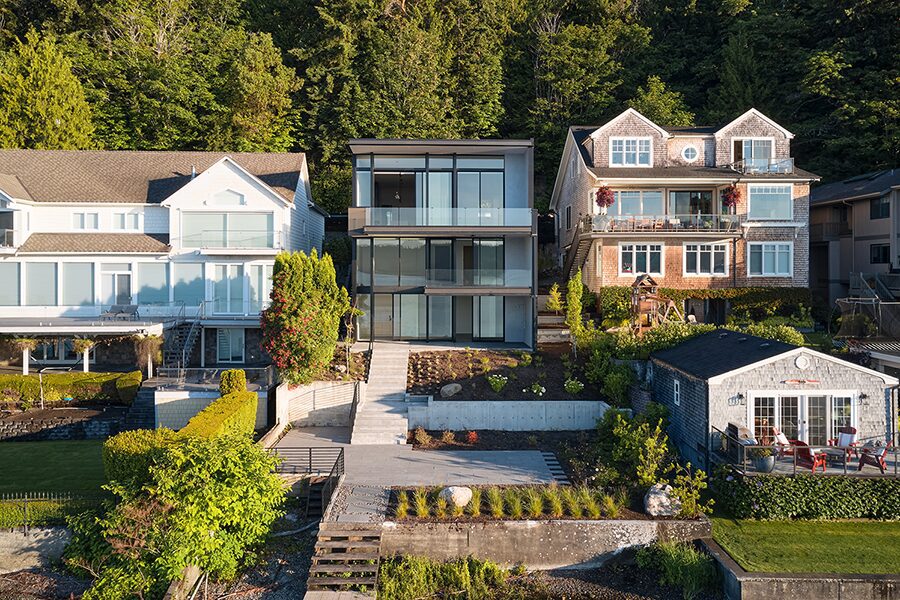
February 1, 2024 +
Lakeside Landing
Perched on the steep shores of Lake Sammamish, this three-story residence captures expansive waterfront views through its open rear façade, which also presented unique structural challenges. To ensure the home’s stability, we used wood shear walls, providing the necessary lateral restraint. The… Read More
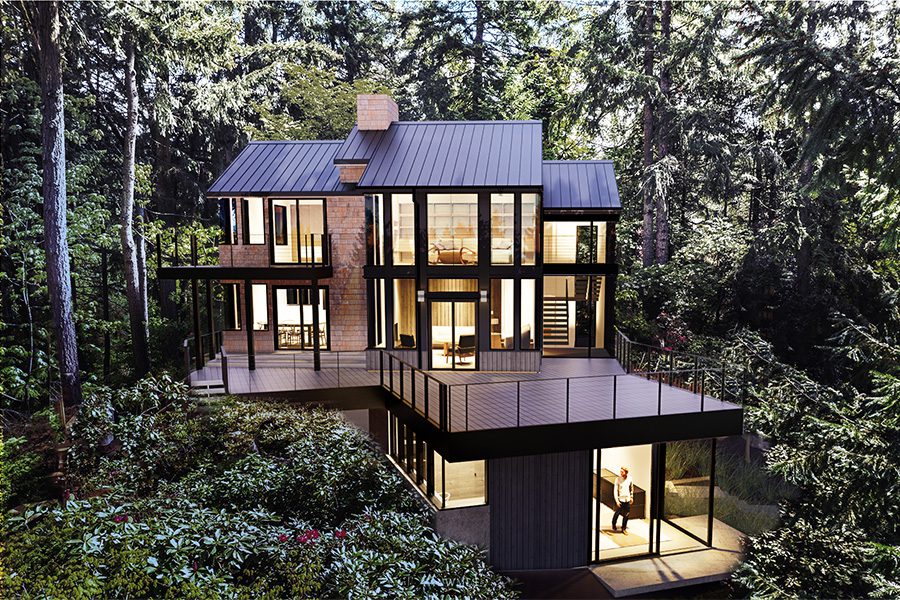
January 12, 2024 +
Lake Park Residence
Nestled in a beautiful, heavily wooded Pacific Northwest site, this comprehensive remodel of a charming two-story home includes the addition of a new stand-alone garage and a concrete exterior stairway, as well as the conversion of the existing garage into office space…. Read More
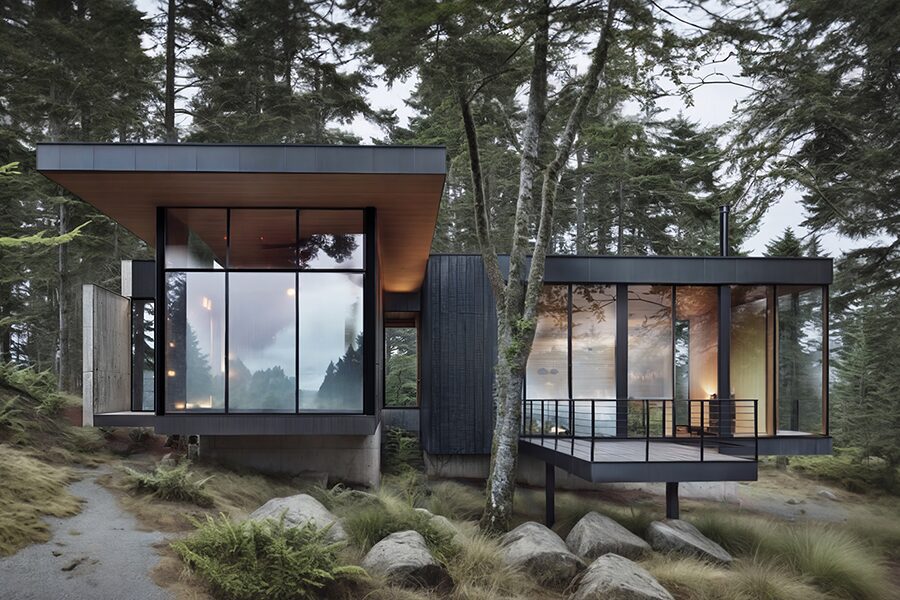
September 16, 2023 +
Decatur Island Residence
Nestled within the tranquil San Juan Islands, this single-story home is designed to blend seamlessly with its forested, sloping site. The house will step naturally with the slope, creating a series of interconnected volumes that appear to hover above the ground, giving… Read More
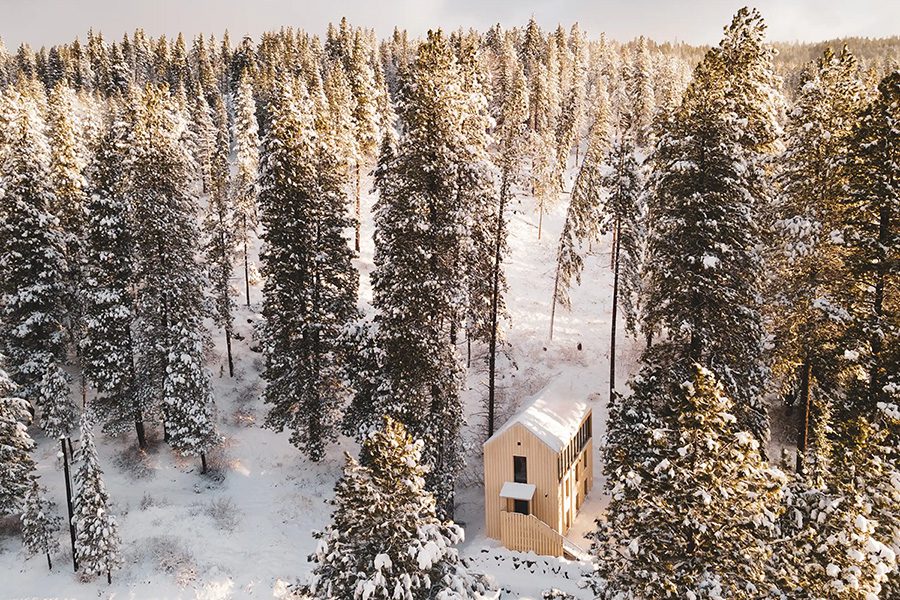
June 8, 2023 +
Post-Coal Residence
While at first glance one might assume that the simple exterior design of this home signals an equally simple approach, the reality of this structure is anything but. Our partners at Trace designed this home with an eye towards the ultra-low energy… Read More
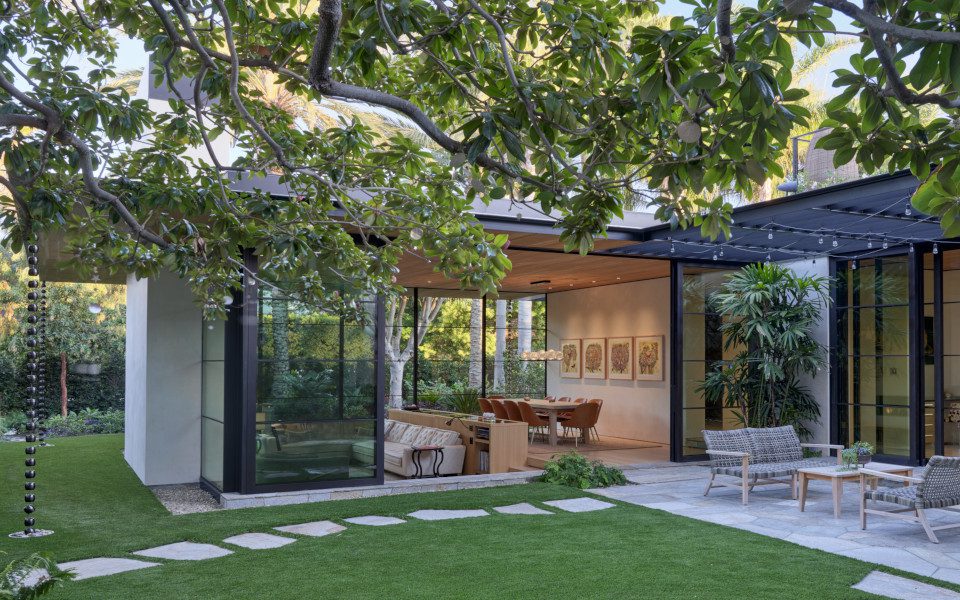
January 11, 2023 +
Palm Residence
Just up the street from the famous Muscle Beach in Venice, California this home’s structural system is proud to flex its muscles. Composed of wood, concrete, and steel elements, the structural elements of the home are expressed and celebrated in many locations… Read More
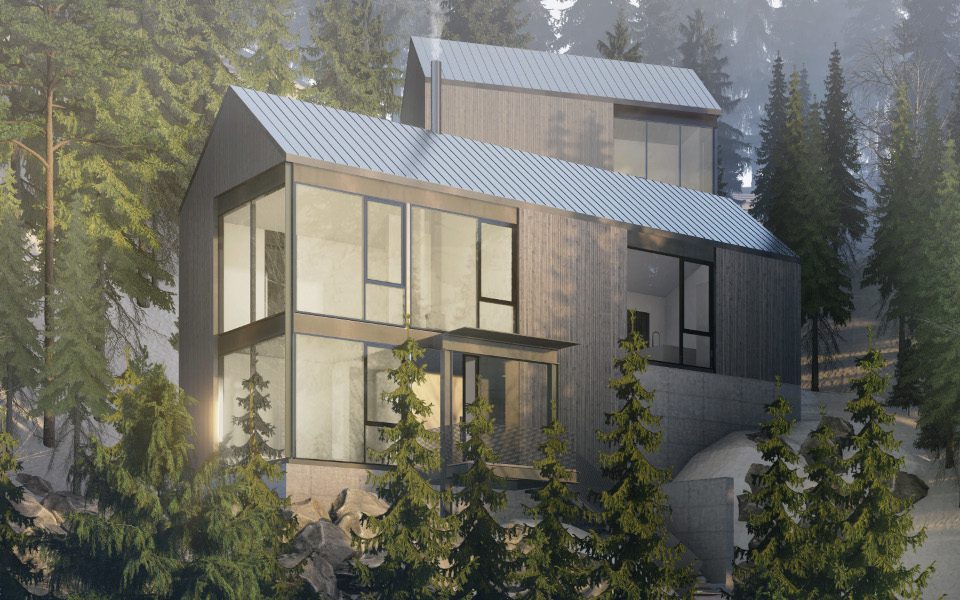
January 9, 2023 +
Beargrass Residence
Nestled at the edge of the tree line on the slopes of Crystal Mountain, this luxury single-family home exudes modern refinement and elegant simplicity. The unique conditions of this ski-in/ski-out site, including significant snow loads and a steep, rocky hillside, informed many… Read More
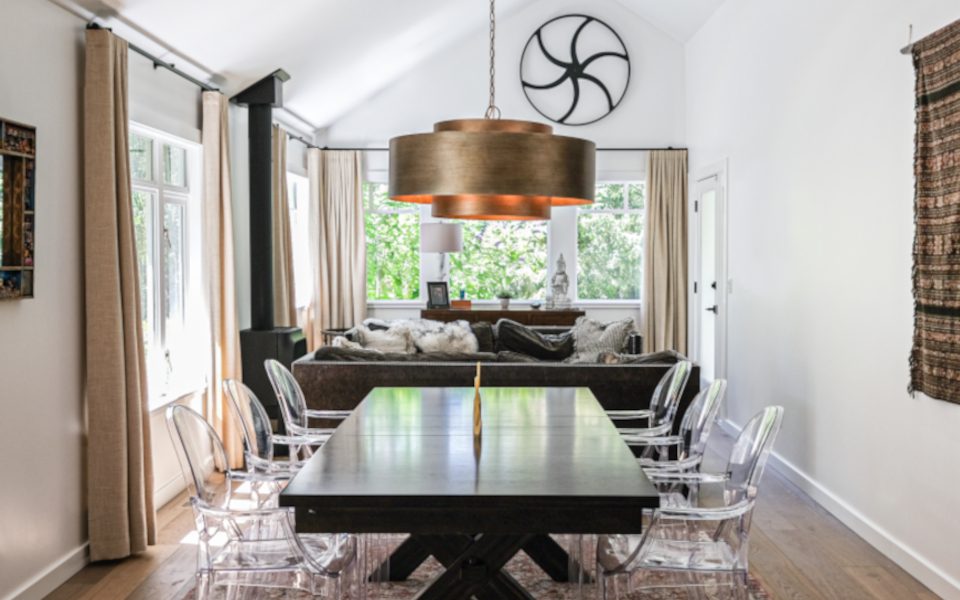
August 1, 2022 +
West Seattle Zen
Re-framing of the existing roof over the main living area of this West Seattle residence facilitated a new vaulted ceiling that created a light, open floor plan that integrates the kitchen with the dining and living spaces, maximizes sightlines, and reinvigorates the… Read More
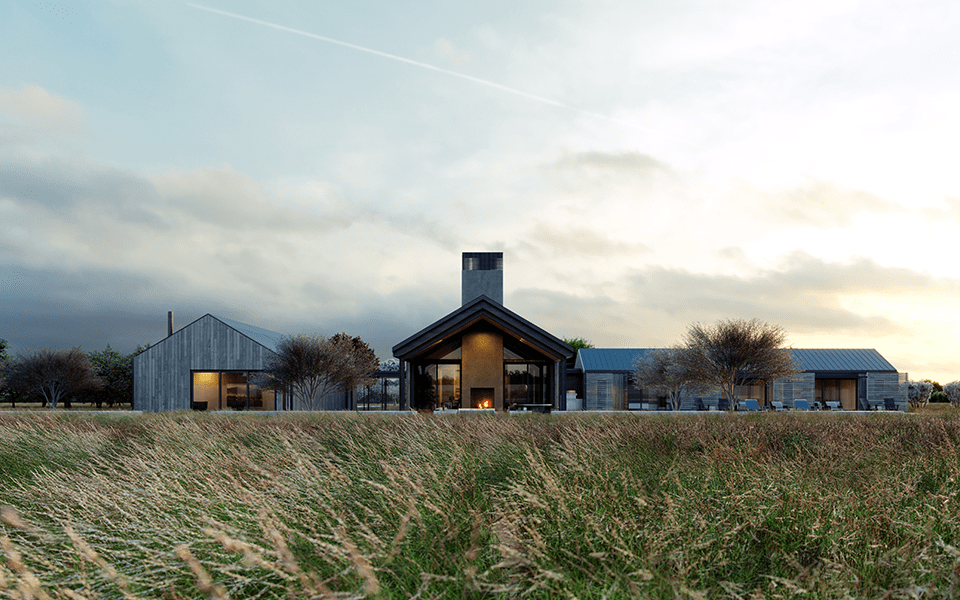
February 17, 2022 +
Ellensburg Ranch
Close collaboration and exacting attention to detail are hallmarks of every luxury residential project, and the process for this Central Washington home envisioned by Tokul Design was no exception. Oriented so as to guide occupants towards a monumental concrete fireplace, exposed steel… Read More
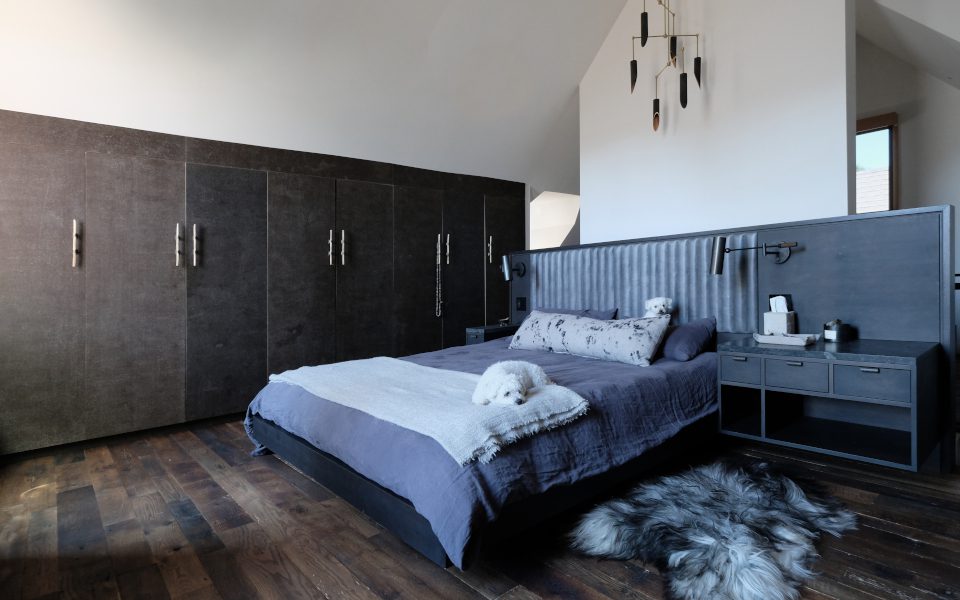
January 16, 2022 +
Ravenna Retreat
The renovation to this single-family home incorporated new roof framing to remove existing collar ties and facilitate a cathedral ceiling over the master bedroom and bathroom space at the upper floor. The much larger open space was then updated to create more… Read More
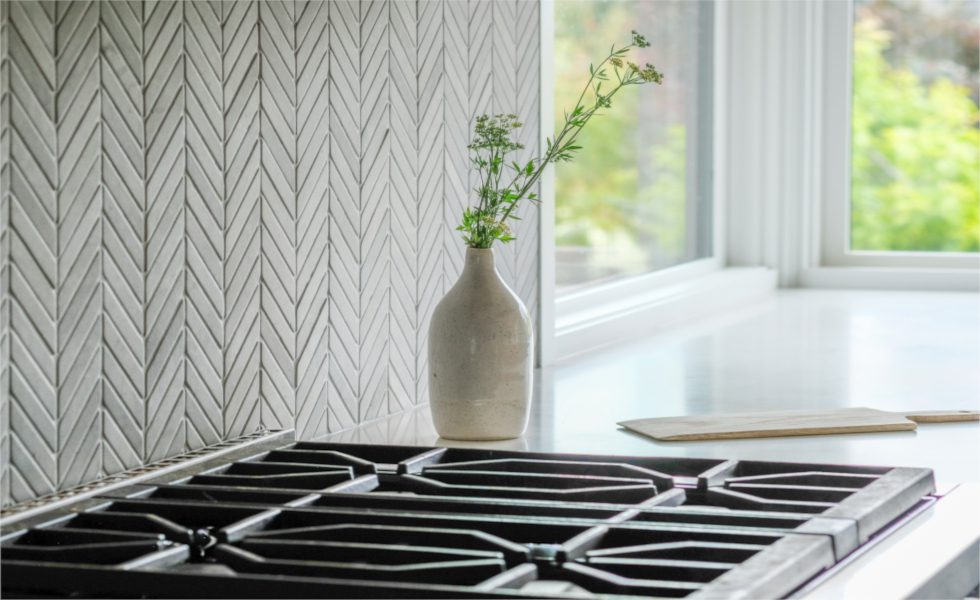
January 10, 2022 +
Queen Anne Residential Remodel
This renovation to an existing single-family residence in Queen Anne utilized new glulam beams at the roof to replace existing bearing walls, opening up the main living area to the front entrance and kitchen. Additional posts and footings were installed at the… Read More

